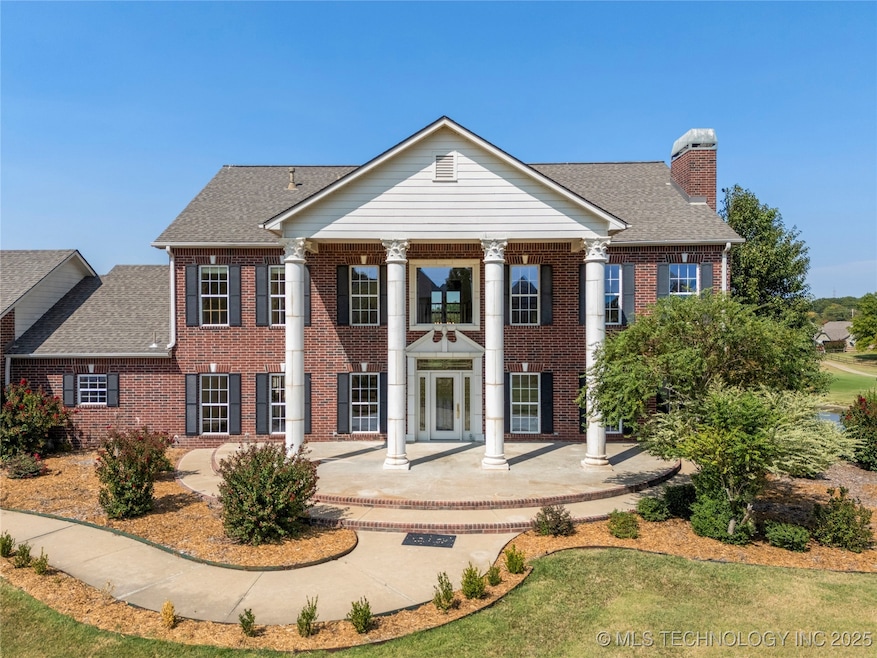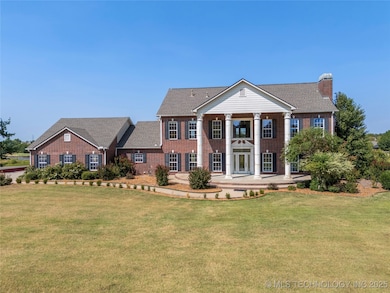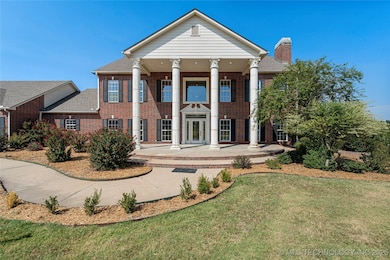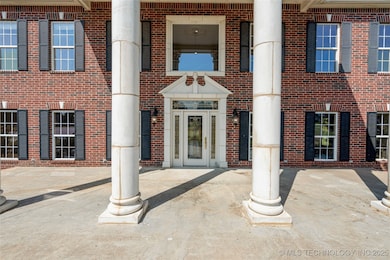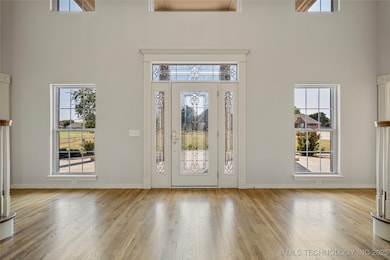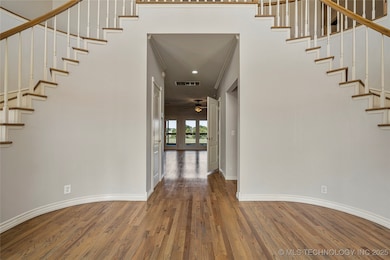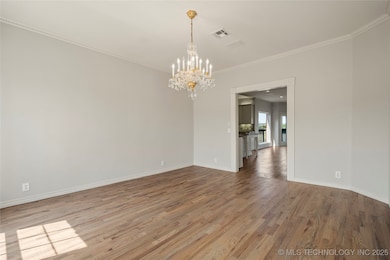
8315 N 99th Ave E Owasso, OK 74055
Estimated payment $5,440/month
Highlights
- On Golf Course
- Gated Community
- 0.81 Acre Lot
- Barnes Elementary School Rated A-
- Waterfront
- Mature Trees
About This Home
Discover this exquisite custom-built home, ideally situated on a quiet cul-de-sac in the heart of Owasso, with stunning views of Bailey Ranch Golf Course. The stately exterior features impressive two-story concrete columns and three levels of covered balconies, all recently refreshed with new paint, offering picturesque pond views.
This home is packed with high-end amenities and custom features. Newly updated hardwood floors throughout exude modern elegance, while freshly painted walls and custom wood trim brighten every room. A striking split staircase greets you upon entry, leading to four spacious bedrooms (potentially five).
Enjoy formal living and dining rooms, a large library/office with custom built-in bookshelves, and a family room complete with a wet bar, built-ins, and a wall of windows. The gourmet kitchen boasts lighted cabinets, top-of-the-line appliances, and flexible living space, while the basement features a game room that could easily serve as a mother-in-law suite.
The spacious master suite includes a cozy double-sided fireplace and a luxurious master bath equipped with a coffee bar and refrigerator. Double master closets offer ample storage, including a dedicated shoe closet and safe, along with convenient master laundry hookups.
With a newly installed motor for the elevator servicing all three levels and a three-car side-entry garage, this home truly has it all. A new A/C unit was installed in 2023, ensuring year-round comfort.
Don’t miss this unique golf course property—schedule your showing today to experience luxury living in Owasso!
Home Details
Home Type
- Single Family
Est. Annual Taxes
- $5,963
Year Built
- Built in 1999
Lot Details
- 0.81 Acre Lot
- Waterfront
- On Golf Course
- Cul-De-Sac
- South Facing Home
- Landscaped
- Terraced Lot
- Sprinkler System
- Mature Trees
HOA Fees
- $27 Monthly HOA Fees
Parking
- 3 Car Attached Garage
- Parking Storage or Cabinetry
- Side Facing Garage
Home Design
- Brick Exterior Construction
- Fiberglass Roof
- Pre-Cast Concrete Construction
- Asphalt
Interior Spaces
- 5,676 Sq Ft Home
- 2-Story Property
- Wet Bar
- Wired For Data
- Vaulted Ceiling
- Ceiling Fan
- 6 Fireplaces
- Gas Log Fireplace
- Vinyl Clad Windows
- Seasonal Views
- Partial Basement
- Washer Hookup
Kitchen
- <<builtInOvenToken>>
- Stove
- Range<<rangeHoodToken>>
- <<microwave>>
- Freezer
- Dishwasher
- Granite Countertops
- Disposal
Flooring
- Wood
- Carpet
- Tile
Bedrooms and Bathrooms
- 5 Bedrooms
Home Security
- Security System Owned
- Fire and Smoke Detector
Outdoor Features
- Deck
- Covered patio or porch
Schools
- Barnes Elementary School
- Owasso High School
Utilities
- Zoned Heating and Cooling
- Heating System Uses Gas
- Programmable Thermostat
- Tankless Water Heater
- High Speed Internet
- Phone Available
- Satellite Dish
- Cable TV Available
Listing and Financial Details
- Exclusions: Television in the primary bedroom
Community Details
Overview
- The Summit At Southern Links Subdivision
Security
- Gated Community
Map
Home Values in the Area
Average Home Value in this Area
Tax History
| Year | Tax Paid | Tax Assessment Tax Assessment Total Assessment is a certain percentage of the fair market value that is determined by local assessors to be the total taxable value of land and additions on the property. | Land | Improvement |
|---|---|---|---|---|
| 2024 | $5,963 | $56,463 | $6,065 | $50,398 |
| 2023 | $5,963 | $55,789 | $6,551 | $49,238 |
| 2022 | $6,042 | $53,164 | $7,558 | $45,606 |
| 2021 | $5,982 | $53,164 | $7,558 | $45,606 |
| 2020 | $5,981 | $53,164 | $7,558 | $45,606 |
| 2019 | $5,955 | $53,164 | $7,558 | $45,606 |
| 2018 | $5,769 | $53,164 | $7,558 | $45,606 |
| 2017 | $5,787 | $54,164 | $7,700 | $46,464 |
| 2016 | $5,809 | $54,164 | $7,700 | $46,464 |
| 2015 | $5,852 | $54,164 | $7,700 | $46,464 |
| 2014 | $5,906 | $54,164 | $7,700 | $46,464 |
Property History
| Date | Event | Price | Change | Sq Ft Price |
|---|---|---|---|---|
| 07/14/2025 07/14/25 | For Sale | $890,000 | 0.0% | $157 / Sq Ft |
| 04/12/2025 04/12/25 | Off Market | $890,000 | -- | -- |
| 03/26/2025 03/26/25 | For Sale | $890,000 | -- | $157 / Sq Ft |
Purchase History
| Date | Type | Sale Price | Title Company |
|---|---|---|---|
| Warranty Deed | $42,500 | -- |
Similar Homes in Owasso, OK
Source: MLS Technology
MLS Number: 2512193
APN: 61405-14-30-23510
- 8402 N 100th Ave E
- 804 N Cedar St
- 315 N Main St
- 8907 N 104th Ave E
- 212 W 17th St
- 1011 N Dogwood St
- 1510 N Cedar St
- 9707 E 90th Ct N
- 9025 N 100th Ave E
- 213 W Broadway St
- 209 W Broadway St
- 1703 N Elm St
- 106 E 21st St
- 305 E 19th St
- 101 S Birch St
- 9806 E 92nd St N
- 8242 N 117th Ave E
- 9203 E 94th St N
- 9200 E 92nd Place N
- 9302 N 98th Ct E
- 501-603 N Carlsbad St
- 8751 N 97th Ave E
- 9715 E 92nd St N
- 9201 N 101st Ave E
- 11611 E 80th St
- 8360 E 86th St N
- 9803 E 96th St N
- 8913 N 123rd Ave E
- 10006 E 98th St N
- 9802 N 99th Ct E
- 10809 E 100th St N
- 12700 E 100th St N
- 11613 E 105th St N
- 13600 E 84th St N
- 12810 E 67th Place N
- 6614 N 128th Ave E
- 10703 N Garnett Rd
- 8309 N 144th East Ave
- 10015 N Owasso Expy
- 14700 E 88th Place N
