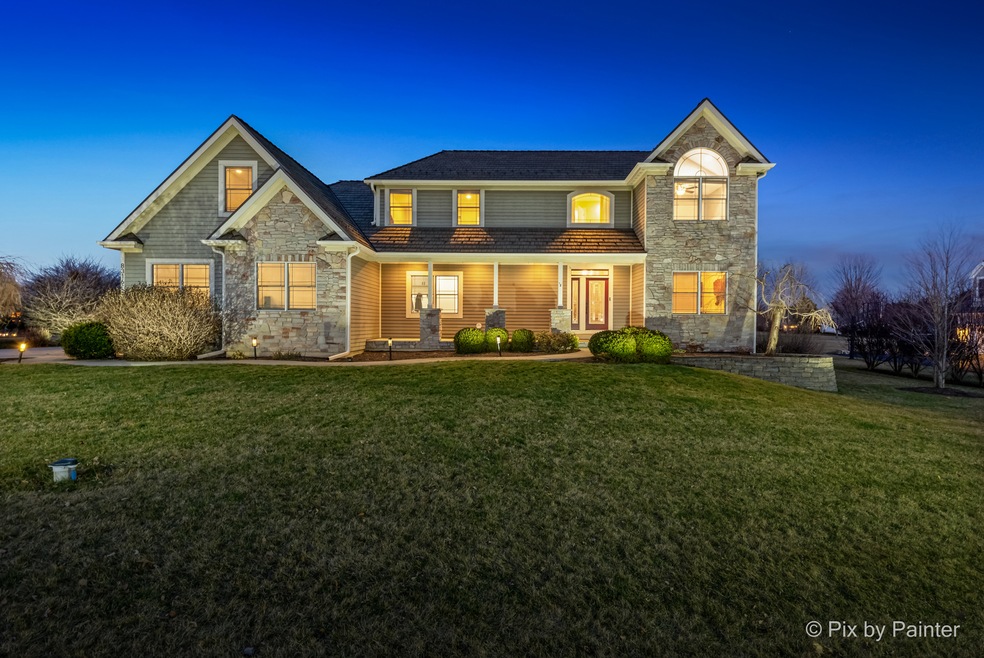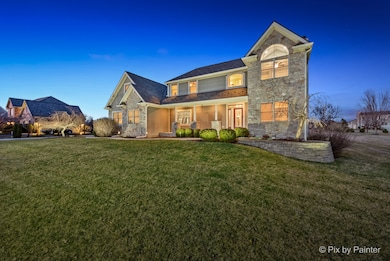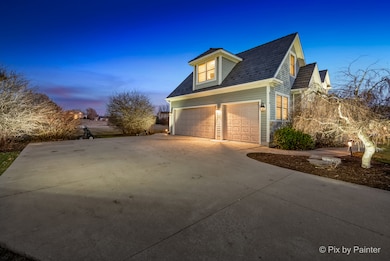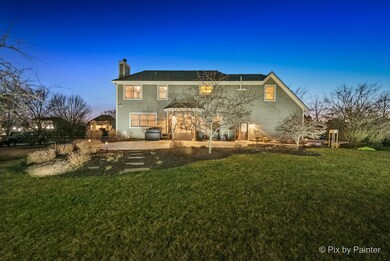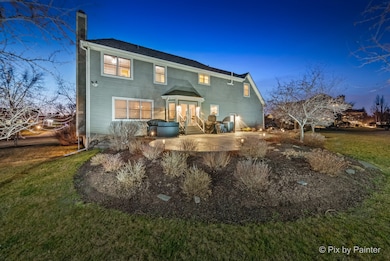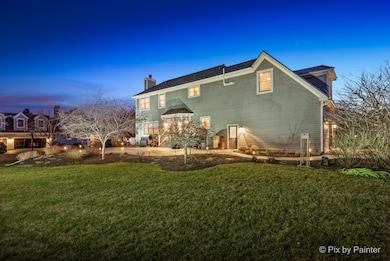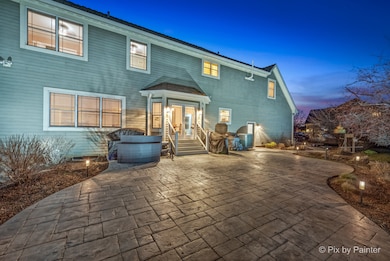
8316 Appaloosa Ln Spring Grove, IL 60081
Northwest Fox Lake NeighborhoodHighlights
- Stables
- Home Theater
- 0.92 Acre Lot
- Richmond-Burton High School Rated 9+
- Heated Floors
- Landscaped Professionally
About This Home
As of April 2024Absolutely stunning from top to bottom! This custom two-story residence in Spring Grove boasts an inviting open layout, seamlessly connecting the living room, dining area, and kitchen adorned with stainless steel appliances, granite countertops, and a sleek tile backsplash. The main floor features a coveted office accessed through elegant French doors, and a spacious laundry room with in-floor heating conveniently situated near the heated three-car garage. The backyard is an ideal entertaining space, showcasing professional landscaping and a large new patio. Ascending to the upper level, discover a spacious recreation room situated above the garage, a full bath, and four bedrooms, including the master suite complete with a walk-in closet and a luxurious bath featuring in-floor heating, a double sink vanity, a separate shower, and a jetted tub. The full English basement adds to the allure with its light-filled family room equipped with built-in cabinetry, a media area, an additional bath, and a generously sized bonus room. There's so much to admire in this home, making it an absolute pleasure to tour!
Last Agent to Sell the Property
HomeSmart Connect LLC License #475179249 Listed on: 03/05/2024

Home Details
Home Type
- Single Family
Est. Annual Taxes
- $10,917
Year Built
- Built in 2008
Lot Details
- 0.92 Acre Lot
- Lot Dimensions are 145.65x288.26x171.08x298.49
- Landscaped Professionally
- Paved or Partially Paved Lot
Parking
- 3 Car Attached Garage
- 4 Open Parking Spaces
- Heated Garage
- Garage Transmitter
- Garage Door Opener
- Driveway
- Parking Included in Price
Home Design
- Traditional Architecture
- Asphalt Roof
- Radon Mitigation System
- Concrete Perimeter Foundation
Interior Spaces
- 2,749 Sq Ft Home
- 2-Story Property
- Built-In Features
- Ceiling height of 9 feet or more
- Whole House Fan
- Wood Burning Fireplace
- Fireplace With Gas Starter
- Living Room with Fireplace
- Home Theater
- Home Office
- Recreation Room
- Bonus Room
- Carbon Monoxide Detectors
Kitchen
- Range<<rangeHoodToken>>
- <<microwave>>
- Dishwasher
- Wine Refrigerator
- Stainless Steel Appliances
Flooring
- Wood
- Heated Floors
- Laminate
Bedrooms and Bathrooms
- 4 Bedrooms
- 4 Potential Bedrooms
- Walk-In Closet
- Dual Sinks
- <<bathWithWhirlpoolToken>>
- Separate Shower
Laundry
- Laundry on main level
- Sink Near Laundry
- Gas Dryer Hookup
Finished Basement
- English Basement
- Basement Fills Entire Space Under The House
- Sump Pump
- Finished Basement Bathroom
Outdoor Features
- Stamped Concrete Patio
- Porch
Schools
- Richmond Grade Elementary School
- Nippersink Middle School
- Richmond-Burton Community High School
Utilities
- Forced Air Heating and Cooling System
- Heating System Uses Natural Gas
- 200+ Amp Service
- Well
- Water Softener is Owned
- Private or Community Septic Tank
- TV Antenna
Additional Features
- Property is near a park
- Stables
Listing and Financial Details
- Homeowner Tax Exemptions
Community Details
Overview
- Sundial Farms Subdivision, Custom Floorplan
Recreation
- Horse Trails
Ownership History
Purchase Details
Home Financials for this Owner
Home Financials are based on the most recent Mortgage that was taken out on this home.Purchase Details
Home Financials for this Owner
Home Financials are based on the most recent Mortgage that was taken out on this home.Purchase Details
Home Financials for this Owner
Home Financials are based on the most recent Mortgage that was taken out on this home.Purchase Details
Home Financials for this Owner
Home Financials are based on the most recent Mortgage that was taken out on this home.Purchase Details
Similar Homes in Spring Grove, IL
Home Values in the Area
Average Home Value in this Area
Purchase History
| Date | Type | Sale Price | Title Company |
|---|---|---|---|
| Warranty Deed | $551,000 | None Listed On Document | |
| Warranty Deed | $430,000 | Chicago Title Insurance Co | |
| Warranty Deed | $90,000 | Ticor | |
| Warranty Deed | $91,000 | Multiple | |
| Joint Tenancy Deed | $50,000 | -- |
Mortgage History
| Date | Status | Loan Amount | Loan Type |
|---|---|---|---|
| Previous Owner | $284,000 | New Conventional | |
| Previous Owner | $284,000 | New Conventional | |
| Previous Owner | $313,000 | New Conventional | |
| Previous Owner | $316,000 | Unknown | |
| Previous Owner | $316,000 | Construction | |
| Previous Owner | $280,000 | Construction | |
| Previous Owner | $72,000 | Purchase Money Mortgage | |
| Previous Owner | $72,800 | Purchase Money Mortgage | |
| Previous Owner | $22,735 | Unknown |
Property History
| Date | Event | Price | Change | Sq Ft Price |
|---|---|---|---|---|
| 04/26/2024 04/26/24 | Sold | $551,000 | +2.0% | $200 / Sq Ft |
| 03/07/2024 03/07/24 | Pending | -- | -- | -- |
| 03/05/2024 03/05/24 | For Sale | $540,000 | +25.6% | $196 / Sq Ft |
| 05/28/2021 05/28/21 | Sold | $430,000 | +10.3% | $156 / Sq Ft |
| 04/28/2021 04/28/21 | Pending | -- | -- | -- |
| 04/26/2021 04/26/21 | For Sale | $389,900 | -- | $142 / Sq Ft |
Tax History Compared to Growth
Tax History
| Year | Tax Paid | Tax Assessment Tax Assessment Total Assessment is a certain percentage of the fair market value that is determined by local assessors to be the total taxable value of land and additions on the property. | Land | Improvement |
|---|---|---|---|---|
| 2024 | $12,377 | $162,765 | $21,061 | $141,704 |
| 2023 | $11,365 | $142,090 | $19,653 | $122,437 |
| 2022 | $10,917 | $124,991 | $17,288 | $107,703 |
| 2021 | $10,401 | $117,827 | $16,297 | $101,530 |
| 2020 | $10,043 | $112,635 | $15,579 | $97,056 |
| 2019 | $10,218 | $110,883 | $15,337 | $95,546 |
| 2018 | $10,360 | $107,455 | $14,863 | $92,592 |
| 2017 | $10,140 | $99,898 | $13,957 | $85,941 |
| 2016 | $10,195 | $95,404 | $13,329 | $82,075 |
| 2013 | -- | $83,793 | $14,208 | $69,585 |
Agents Affiliated with this Home
-
Kevin Dombrowski

Seller's Agent in 2024
Kevin Dombrowski
HomeSmart Connect LLC
(815) 236-4968
3 in this area
178 Total Sales
-
Leslie McDonnell

Buyer's Agent in 2024
Leslie McDonnell
RE/MAX Suburban
(888) 537-5439
2 in this area
822 Total Sales
-
Terri Mlyniec

Seller's Agent in 2021
Terri Mlyniec
Baird Warner
(815) 347-9212
3 in this area
71 Total Sales
Map
Source: Midwest Real Estate Data (MRED)
MLS Number: 11996179
APN: 05-20-380-004
- 8317 Appaloosa Ln
- 8407 Appaloosa Ln
- 8300 Appaloosa Ln
- 8145 Carriage Ln
- 8501 Country Shire Ln
- 8747 Country Shire Ln
- 535 Deer Run
- Lot 64 Beverly Way
- Lot 61 Beverly Way
- Lot 60 Beverly Way
- Lot 59 Beverly Way
- Lot 58 Beverly Way
- Lot 57 Beverly Way
- LOT 56 Beverly Way
- 1513 Berwyn St
- Lot 65 & 66 Main Street Rd
- 1410 Linden Rd
- 7112 Mulligan Ct
- 6419 Ginos Way Unit 131
- 1304 Holian Dr
