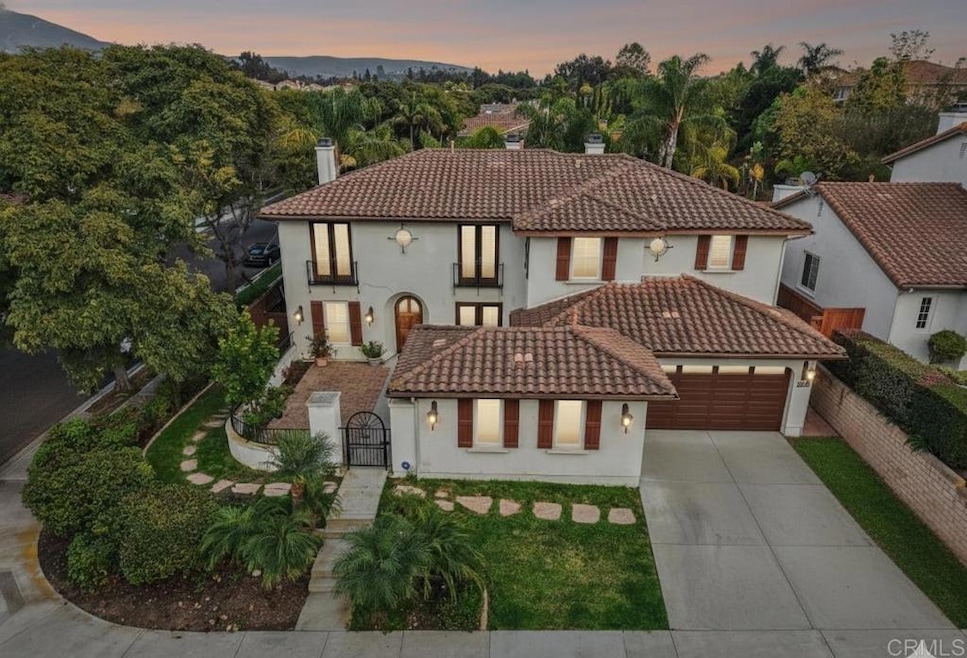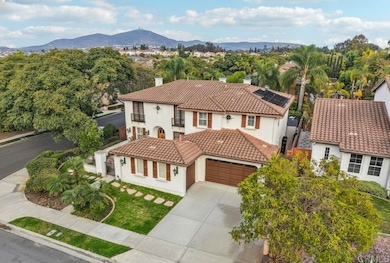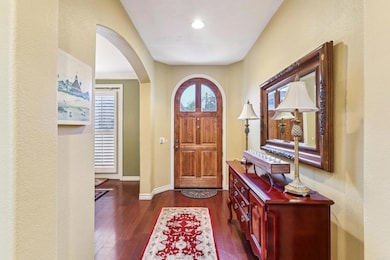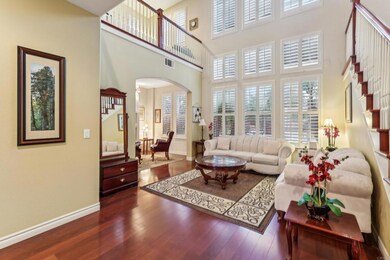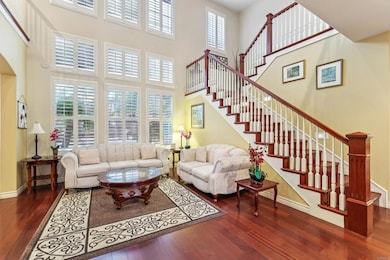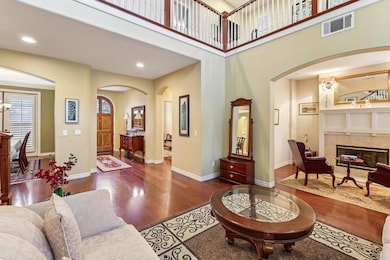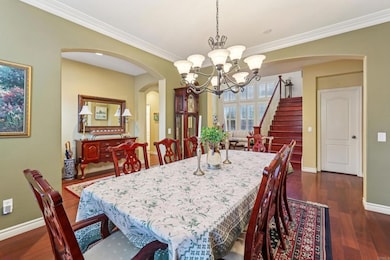8316 Entreken Way Unit 1 San Diego, CA 92129
Rancho Peñasquitos NeighborhoodEstimated payment $15,657/month
Highlights
- Solar Heated In Ground Pool
- Primary Bedroom Suite
- Property is near a park
- Deer Canyon Elementary School Rated A+
- Fireplace in Primary Bedroom
- Main Floor Bedroom
About This Home
Experience refined living in this stunning 6-bedroom, 4.5-bath luxury residence perfectly positioned on a private corner lot in the heart of Rancho Peñasquitos. Thoughtfully designed for both elegance and comfort, this home offers exceptional indoor–outdoor living and an abundance of space for multi-generational needs. Step inside to a grand layout featuring formal living and dining rooms, a guest bedroom with full bathroom on the first floor, and an inviting open-concept kitchen and family room ideal for everyday living and entertaining. An upstairs loft provides additional flex space—perfect for a media room, playroom, or home office. The home’s generous bedroom layout includes two secondary bedrooms connected by a Jack-and-Jill bathroom, plus a spacious primary suite complete with a cozy fireplace, soaking tub, walk-in shower, and ample closet space. Outside, your private resort awaits. The expansive backyard features a sparkling pool and spa with waterfall, a built-in BBQ island, and multiple areas to relax and entertain. A charming front courtyard adds another serene space to enjoy morning coffee or evening gatherings. With owned solar, a highly desirable floor plan, and a location close to parks, top-rated schools, and local amenities, this exceptional property embodies luxury living at its finest.
Listing Agent
Real Broker Brokerage Phone: 760-840-5151 License #02082015 Listed on: 11/13/2025
Home Details
Home Type
- Single Family
Est. Annual Taxes
- $22,553
Year Built
- Built in 2003
Lot Details
- 10,454 Sq Ft Lot
- Cul-De-Sac
- Landscaped
- Corner Lot
- Front and Back Yard Sprinklers
- Back and Front Yard
- Property is zoned R-1:SINGLE FAM-RES
HOA Fees
- $75 Monthly HOA Fees
Parking
- 3 Car Attached Garage
- Parking Available
- Driveway
Home Design
- Entry on the 1st floor
- Tile Roof
Interior Spaces
- 3,985 Sq Ft Home
- 2-Story Property
- Wired For Sound
- Built-In Features
- Ceiling Fan
- Double Pane Windows
- Tinted Windows
- Plantation Shutters
- Window Screens
- Family Room with Fireplace
- Family Room Off Kitchen
- Living Room
- Dining Room
- Home Office
- Bonus Room with Fireplace
- Loft
- Neighborhood Views
- Pull Down Stairs to Attic
- Laundry Room
Kitchen
- Open to Family Room
- Eat-In Kitchen
- Breakfast Bar
- Butlers Pantry
- Double Self-Cleaning Convection Oven
- Gas Oven or Range
- Six Burner Stove
- Built-In Range
- Range Hood
- Microwave
- Dishwasher
- Kitchen Island
- Granite Countertops
- Pots and Pans Drawers
- Self-Closing Drawers
- Disposal
Flooring
- Tile
- Vinyl
Bedrooms and Bathrooms
- 6 Bedrooms | 1 Main Level Bedroom
- Fireplace in Primary Bedroom
- Primary Bedroom Suite
- Jack-and-Jill Bathroom
- Quartz Bathroom Countertops
- Dual Vanity Sinks in Primary Bathroom
- Private Water Closet
- Soaking Tub
- Separate Shower
- Low Flow Shower
- Exhaust Fan In Bathroom
Pool
- Solar Heated In Ground Pool
- In Ground Spa
- Fiberglass Pool
- Gas Heated Pool
- Waterfall Pool Feature
- Fence Around Pool
Outdoor Features
- Balcony
- Exterior Lighting
- Outdoor Grill
Location
- Property is near a park
- Property is near public transit
Utilities
- Two cooling system units
- Forced Air Heating and Cooling System
- Gas Water Heater
- Water Softener
Listing and Financial Details
- Tax Tract Number 14214
- Assessor Parcel Number 3062903100
- $7,152 per year additional tax assessments
Community Details
Overview
- Torrey Highland HOA, Phone Number (858) 946-0320
- The Prescott Co. HOA
- Foothills
Recreation
- Dog Park
- Hiking Trails
- Bike Trail
Map
Home Values in the Area
Average Home Value in this Area
Tax History
| Year | Tax Paid | Tax Assessment Tax Assessment Total Assessment is a certain percentage of the fair market value that is determined by local assessors to be the total taxable value of land and additions on the property. | Land | Improvement |
|---|---|---|---|---|
| 2025 | $22,553 | $1,533,176 | $446,014 | $1,087,162 |
| 2024 | $22,553 | $1,503,115 | $437,269 | $1,065,846 |
| 2023 | $22,065 | $1,473,644 | $428,696 | $1,044,948 |
| 2022 | $21,647 | $1,444,750 | $420,291 | $1,024,459 |
| 2021 | $19,003 | $1,200,000 | $344,000 | $856,000 |
| 2020 | $18,170 | $1,130,000 | $324,000 | $806,000 |
| 2019 | $18,048 | $1,130,000 | $324,000 | $806,000 |
| 2018 | $17,604 | $1,100,000 | $316,000 | $784,000 |
| 2017 | $82 | $1,050,000 | $302,000 | $748,000 |
| 2016 | $16,293 | $1,000,000 | $288,000 | $712,000 |
| 2015 | $15,662 | $950,000 | $274,000 | $676,000 |
| 2014 | $15,143 | $915,000 | $264,000 | $651,000 |
Property History
| Date | Event | Price | List to Sale | Price per Sq Ft |
|---|---|---|---|---|
| 11/13/2025 11/13/25 | For Sale | $2,599,999 | -- | $652 / Sq Ft |
Purchase History
| Date | Type | Sale Price | Title Company |
|---|---|---|---|
| Grant Deed | $1,100,000 | -- | |
| Grant Deed | $695,000 | North American Title Co | |
| Grant Deed | -- | North American Title Co |
Mortgage History
| Date | Status | Loan Amount | Loan Type |
|---|---|---|---|
| Open | $550,000 | New Conventional | |
| Previous Owner | $380,000 | Purchase Money Mortgage | |
| Closed | $330,000 | No Value Available |
Source: California Regional Multiple Listing Service (CRMLS)
MLS Number: NDP2510835
APN: 306-290-31
- 13170 Entreken Ave
- 7855 Via Belfiore Unit 1
- 13285 Calle Del Campo Unit 5
- 13894 Camino Del Suelo
- 8985 Talca Ct
- 13146 Thunderhead St
- 8672 Creekwood Ln
- 8754 Park Run Rd
- 13800 Torrey Del Mar Dr
- 12573 Brickellia St
- 13907 Bruyere Ct
- 12443 Darkwood Rd
- 9302 Twin Trails Dr Unit 204
- 9342 Twin Trails Dr Unit 303
- 9120 Meadowrun Place
- 12485 Picrus St
- 13411 Appalachian Way
- 12776 Isocoma St Unit 4
- 9458 Twin Trails Dr Unit 205
- 9462 Pipilo St
- 8418 Hovenweep Ct
- 13103 Ireland Ln
- 12470 Sundance Ave
- 13325 Via Milazzo Unit 2
- 7755 Via Montebello
- 7755 Via Montebello Unit 6
- 12665 Sundance Ave
- 13061 Trail Dust Ave
- 12520 Camino Del Sur
- 8975 Stargaze Ave
- 9346 Laurentian Dr
- 9388 Twin Trails Dr Unit 205
- 6693 Elegante Way
- 13955 Dentata Ln Unit A
- 7820 Roan Rd
- 9439 Fairgrove Ln
- 13222 Salmon River Rd Unit 102
- 12118 Darkwood Rd
- 13593 Dondero Trail
- 13737 Via Tres Vistas Unit ID1326065P
