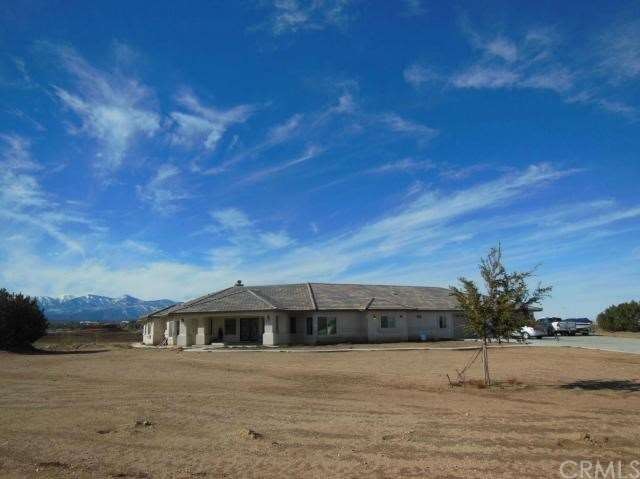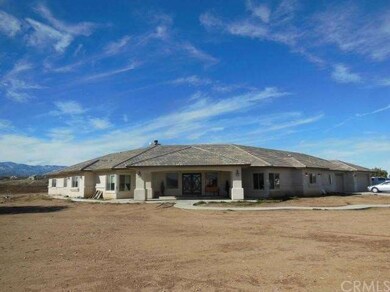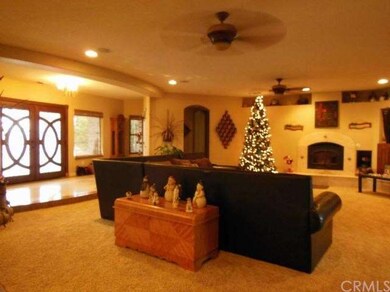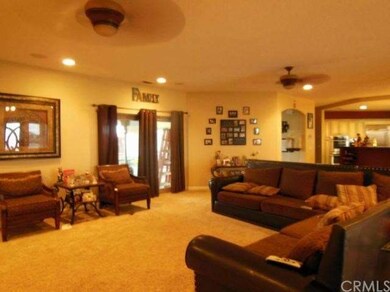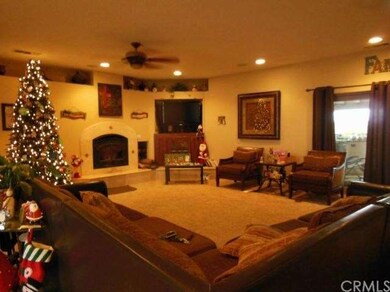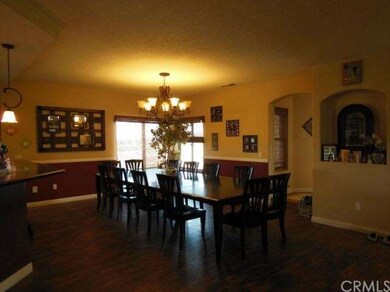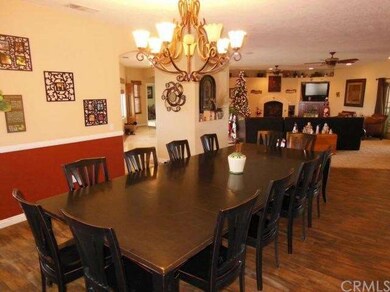
8316 Joshua Rd Oak Hills, CA 92344
Highlights
- Horse Property Unimproved
- RV Access or Parking
- Open Floorplan
- Fiberglass Spa
- Custom Home
- Mountain View
About This Home
As of August 2017This is an unique custom home designed and built in 2008 for a large family with many fine features and high quality amenities, such as leaded glass double-door entry with front porch, travertine tiled large entry, spacious great room equipped with wood-burning fireplace, French doors to covered patio and opens to the kitchen that has a restaurant size large built-in GE refrigerator, dual stainless oven, electric counter top range but has gas set ups underneath and also the center island, custom cabinetry with ample storage including wall-to-wall pantry, large sink in laundry room which also plumbed for 2nd washer/dryer, 6 spacious bedrooms, 5 baths, study, and a spacious great room with a wood-burning fireplace entertainment niche, and a huge bonus/game room with plumbing setups for making it a wet bar or bathroom then the room with the large storage room can turn this section into a in-law quarter. The master suite has a retreat/office/gym area, walk-in closet and large master bath with state of the art spa tub and dual-faced fireplace. Designed but not completed are the built-in BBQ, fire pit, and the sprinklers are plumbed but not installed for landscape. Built-in speakers in many rooms and separate media closet. RV w/water & dump setups. Horses OK.
Last Agent to Sell the Property
HOMEQUEST REAL ESTATE License #01397654 Listed on: 11/24/2013

Home Details
Home Type
- Single Family
Est. Annual Taxes
- $8,501
Year Built
- Built in 2008
Lot Details
- 2.33 Acre Lot
- Property fronts a highway
- Rural Setting
- Desert faces the back of the property
- East Facing Home
- Partially Fenced Property
- Paved or Partially Paved Lot
- Corners Of The Lot Have Been Marked
- Gentle Sloping Lot
- Backyard Sprinklers
- Back and Front Yard
Parking
- 6 Car Direct Access Garage
- Pull-through
- Parking Available
- Front Facing Garage
- Side Facing Garage
- Three Garage Doors
- RV Access or Parking
Property Views
- Mountain
- Neighborhood
Home Design
- Custom Home
- Cosmetic Repairs Needed
- Slab Foundation
- Frame Construction
- Tile Roof
- Asphalt Roof
- Stucco
Interior Spaces
- 4,717 Sq Ft Home
- 1-Story Property
- Open Floorplan
- Central Vacuum
- Wired For Sound
- Wired For Data
- Built-In Features
- Cathedral Ceiling
- Ceiling Fan
- Skylights
- Recessed Lighting
- Wood Burning Fireplace
- Double Pane Windows
- Drapes & Rods
- Blinds
- Stained Glass
- Double Door Entry
- French Doors
- Great Room with Fireplace
- Family Room Off Kitchen
- Bonus Room
- Atrium Room
Kitchen
- Country Kitchen
- Open to Family Room
- Breakfast Bar
- Double Oven
- Built-In Range
- Microwave
- Ice Maker
- Dishwasher
- Kitchen Island
- Granite Countertops
- Disposal
Flooring
- Carpet
- Stone
- Tile
Bedrooms and Bathrooms
- 6 Bedrooms
- Fireplace in Primary Bedroom
- 5 Full Bathrooms
- Spa Bath
Laundry
- Laundry Room
- Washer and Gas Dryer Hookup
Home Security
- Carbon Monoxide Detectors
- Fire and Smoke Detector
Outdoor Features
- Fiberglass Spa
- Covered Patio or Porch
Horse Facilities and Amenities
- Horse Property Unimproved
Utilities
- Cooling System Powered By Gas
- High Efficiency Air Conditioning
- Forced Air Heating and Cooling System
- High Efficiency Heating System
- Combination Of Heating Systems
- Heating System Uses Natural Gas
- Heating System Uses Wood
- Underground Utilities
- 220 Volts in Garage
- Gas Water Heater
- Conventional Septic
Community Details
- No Home Owners Association
- Card or Code Access
Listing and Financial Details
- Tax Lot 22
- Tax Tract Number 16429
- Assessor Parcel Number 3039561050000
Ownership History
Purchase Details
Home Financials for this Owner
Home Financials are based on the most recent Mortgage that was taken out on this home.Purchase Details
Purchase Details
Home Financials for this Owner
Home Financials are based on the most recent Mortgage that was taken out on this home.Similar Homes in the area
Home Values in the Area
Average Home Value in this Area
Purchase History
| Date | Type | Sale Price | Title Company |
|---|---|---|---|
| Grant Deed | $675,000 | Fidelity National Title Co | |
| Grant Deed | $500,000 | Chicago Title Company | |
| Grant Deed | $237,000 | First American Title |
Mortgage History
| Date | Status | Loan Amount | Loan Type |
|---|---|---|---|
| Open | $489,000 | New Conventional | |
| Closed | $257,000 | Credit Line Revolving | |
| Closed | $484,350 | New Conventional | |
| Closed | $158,435 | Credit Line Revolving | |
| Closed | $424,100 | New Conventional | |
| Previous Owner | $740,000 | Construction | |
| Previous Owner | $213,300 | Purchase Money Mortgage |
Property History
| Date | Event | Price | Change | Sq Ft Price |
|---|---|---|---|---|
| 08/01/2017 08/01/17 | Sold | $675,000 | -2.2% | $143 / Sq Ft |
| 06/16/2017 06/16/17 | Pending | -- | -- | -- |
| 05/20/2017 05/20/17 | For Sale | $690,000 | +38.0% | $146 / Sq Ft |
| 04/17/2014 04/17/14 | Sold | $500,000 | 0.0% | $106 / Sq Ft |
| 12/19/2013 12/19/13 | Pending | -- | -- | -- |
| 11/24/2013 11/24/13 | For Sale | $499,900 | -- | $106 / Sq Ft |
Tax History Compared to Growth
Tax History
| Year | Tax Paid | Tax Assessment Tax Assessment Total Assessment is a certain percentage of the fair market value that is determined by local assessors to be the total taxable value of land and additions on the property. | Land | Improvement |
|---|---|---|---|---|
| 2025 | $8,501 | $768,035 | $153,607 | $614,428 |
| 2024 | $8,501 | $752,975 | $150,595 | $602,380 |
| 2023 | $8,403 | $738,211 | $147,642 | $590,569 |
| 2022 | $8,207 | $723,736 | $144,747 | $578,989 |
| 2021 | $8,055 | $709,545 | $141,909 | $567,636 |
| 2020 | $7,956 | $702,270 | $140,454 | $561,816 |
| 2019 | $7,793 | $688,500 | $137,700 | $550,800 |
| 2018 | $7,488 | $675,000 | $135,000 | $540,000 |
| 2017 | $5,888 | $528,122 | $105,624 | $422,498 |
| 2016 | $5,762 | $517,767 | $103,553 | $414,214 |
| 2015 | $5,688 | $509,990 | $101,998 | $407,992 |
| 2014 | $5,809 | $515,700 | $129,300 | $386,400 |
Agents Affiliated with this Home
-
Hwei-Chu Meng

Seller's Agent in 2017
Hwei-Chu Meng
HOMEQUEST REAL ESTATE
(909) 728-9837
17 Total Sales
-
T
Buyer's Agent in 2017
Tembra Gilford
OAK HILLS REALTY
Map
Source: California Regional Multiple Listing Service (CRMLS)
MLS Number: CV13238053
APN: 3039-561-05
- 8294 Aster Rd
- 10634 Mesquite St
- 10121 Mesquite St
- 0 Joshua Rd Unit IG25192121
- 0 Joshua Rd Unit PW25180876
- 0 Joshua Rd Unit HD24075815
- 8187 Anaconda Ave
- 9920 Sage St
- 8289 Alta Mesa Rd
- 9875 Braceo St
- 8729 Aster Rd
- 8195 Alta Mesa Rd
- 7849 Oak Hill Rd
- 8340 Highland Ct
- 0 Heartland Cir Unit HD24042097
- 0 Heartland Cir Unit HD24042122
- 9735 Highland Rd
- 11075 Heartland Cir
- 10776 Joshua St
- 9740 Joshua St
