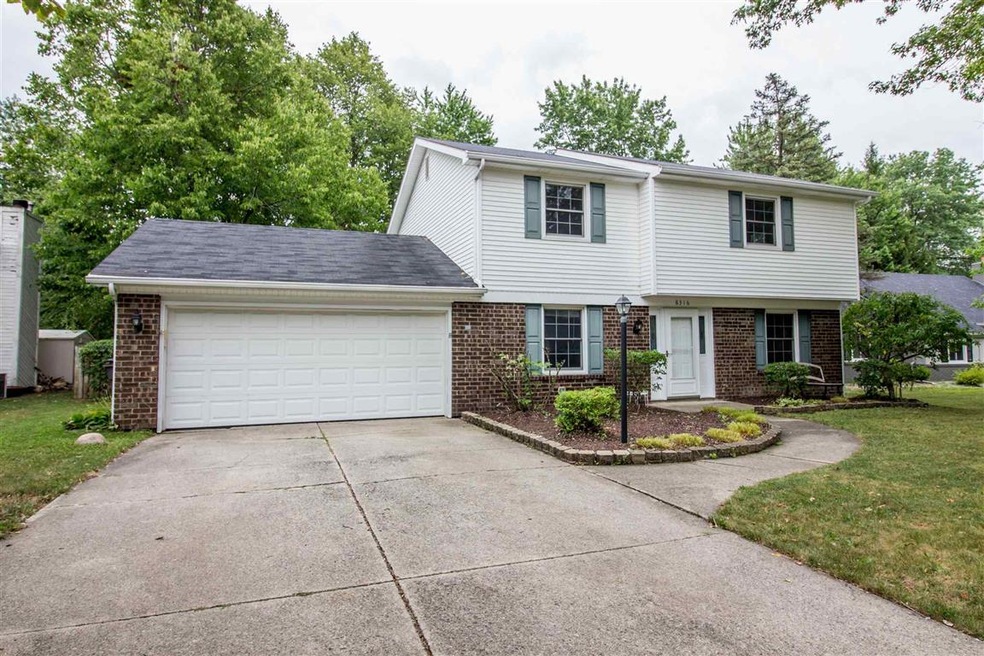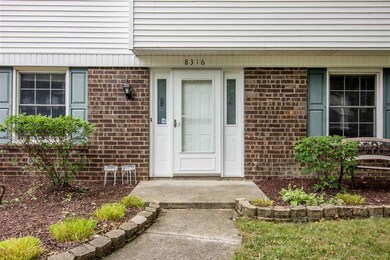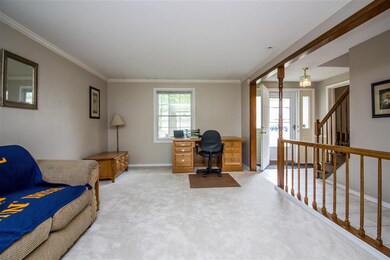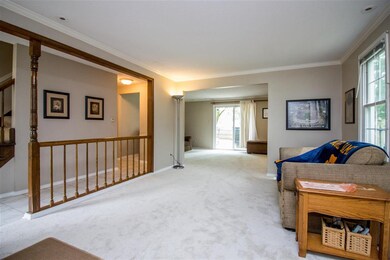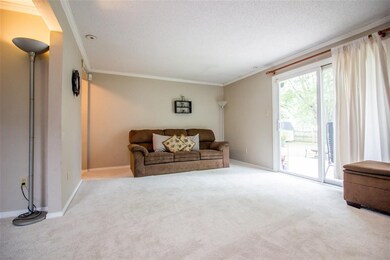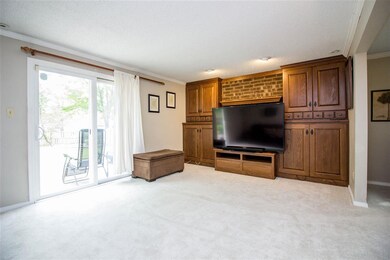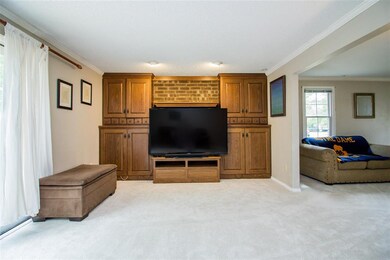
8316 Redstone Dr Fort Wayne, IN 46835
Arlington Park NeighborhoodHighlights
- 2 Car Attached Garage
- Hot Water Heating System
- Level Lot
- Central Air
About This Home
As of January 2023This traditional style home is nestled in an established neighborhood. With a fenced-in backyard and maintenance shed, many landscaping areas surrounding the house and mature trees that hug the house like an old friend. This living opportunity is conveniently located and perfectly laid out for every day family living. The floor plan boasts 4 bedrooms, 2.5 baths, dining room and a spacious laundry room. New carpet in the master bedroom and first floor rounds out the offered luxury. The living room leads into the large family room where you'll find beautiful built-in wood cabinets. As you make your way into the kitchen you will be greeted by a vast expanse of counter space, over-and-under storage cabinets and an ample island which is great for entertaining friends and family! Bonus alert...all brand new stainless steel kitchen appliances stay! Very short walk to the community pool, playgrounds, tennis courts, trails and golf course! Schedule your personal tour today!
Home Details
Home Type
- Single Family
Est. Annual Taxes
- $1,567
Year Built
- Built in 1973
Lot Details
- 8,625 Sq Ft Lot
- Level Lot
Parking
- 2 Car Attached Garage
Home Design
- Brick Exterior Construction
- Slab Foundation
- Vinyl Construction Material
Interior Spaces
- 1,968 Sq Ft Home
- 2-Story Property
- Electric Oven or Range
- Electric Dryer Hookup
Bedrooms and Bathrooms
- 4 Bedrooms
Schools
- Arlington Elementary School
- Jefferson Middle School
- Northrop High School
Utilities
- Central Air
- Hot Water Heating System
- Heating System Uses Gas
Community Details
- Arlington Park Subdivision
Listing and Financial Details
- Assessor Parcel Number 02-08-23-378-007.000-072
Ownership History
Purchase Details
Home Financials for this Owner
Home Financials are based on the most recent Mortgage that was taken out on this home.Purchase Details
Home Financials for this Owner
Home Financials are based on the most recent Mortgage that was taken out on this home.Purchase Details
Purchase Details
Home Financials for this Owner
Home Financials are based on the most recent Mortgage that was taken out on this home.Purchase Details
Home Financials for this Owner
Home Financials are based on the most recent Mortgage that was taken out on this home.Purchase Details
Home Financials for this Owner
Home Financials are based on the most recent Mortgage that was taken out on this home.Purchase Details
Home Financials for this Owner
Home Financials are based on the most recent Mortgage that was taken out on this home.Similar Homes in Fort Wayne, IN
Home Values in the Area
Average Home Value in this Area
Purchase History
| Date | Type | Sale Price | Title Company |
|---|---|---|---|
| Deed | $184,900 | Fidelity National Title | |
| Warranty Deed | -- | Harlan Jeffrey S | |
| Warranty Deed | $166,300 | Metropolitan Title Of Indiana | |
| Interfamily Deed Transfer | -- | Nations Title | |
| Interfamily Deed Transfer | -- | Lawyers Title | |
| Warranty Deed | -- | Commonwealth-Dreibelbiss Tit | |
| Warranty Deed | -- | Three Rivers Title Company I |
Mortgage History
| Date | Status | Loan Amount | Loan Type |
|---|---|---|---|
| Open | $166,410 | New Conventional | |
| Previous Owner | $120,000 | New Conventional | |
| Previous Owner | $102,000 | New Conventional | |
| Previous Owner | $126,592 | FHA | |
| Previous Owner | $95,625 | Purchase Money Mortgage | |
| Previous Owner | $31,875 | Stand Alone Second | |
| Previous Owner | $94,400 | No Value Available | |
| Closed | $17,700 | No Value Available |
Property History
| Date | Event | Price | Change | Sq Ft Price |
|---|---|---|---|---|
| 01/05/2023 01/05/23 | Sold | $184,900 | 0.0% | $94 / Sq Ft |
| 12/07/2022 12/07/22 | Pending | -- | -- | -- |
| 12/06/2022 12/06/22 | For Sale | $184,900 | +11.2% | $94 / Sq Ft |
| 09/28/2020 09/28/20 | Sold | $166,300 | -3.8% | $85 / Sq Ft |
| 08/29/2020 08/29/20 | Pending | -- | -- | -- |
| 08/24/2020 08/24/20 | Price Changed | $172,900 | -3.9% | $88 / Sq Ft |
| 08/20/2020 08/20/20 | For Sale | $179,900 | -- | $91 / Sq Ft |
Tax History Compared to Growth
Tax History
| Year | Tax Paid | Tax Assessment Tax Assessment Total Assessment is a certain percentage of the fair market value that is determined by local assessors to be the total taxable value of land and additions on the property. | Land | Improvement |
|---|---|---|---|---|
| 2024 | $2,416 | $214,700 | $36,800 | $177,900 |
| 2022 | $3,740 | $166,400 | $31,400 | $135,000 |
| 2021 | $2,986 | $133,300 | $20,600 | $112,700 |
| 2020 | $1,614 | $146,500 | $25,700 | $120,800 |
| 2019 | $1,567 | $142,900 | $25,700 | $117,200 |
| 2018 | $1,589 | $144,100 | $25,700 | $118,400 |
| 2017 | $1,490 | $134,300 | $25,700 | $108,600 |
| 2016 | $1,380 | $128,300 | $25,700 | $102,600 |
| 2014 | $1,205 | $117,300 | $25,700 | $91,600 |
| 2013 | $1,232 | $120,000 | $25,700 | $94,300 |
Agents Affiliated with this Home
-
Tony Hartley

Seller's Agent in 2023
Tony Hartley
CENTURY 21 Bradley Realty, Inc
(260) 704-3660
1 in this area
33 Total Sales
-
Debbie Lucyk

Seller Co-Listing Agent in 2023
Debbie Lucyk
CENTURY 21 Bradley Realty, Inc
(260) 466-3987
1 in this area
180 Total Sales
-
Crista Miller

Buyer's Agent in 2023
Crista Miller
RE/MAX
(260) 615-9164
3 in this area
87 Total Sales
-
Nancey Weaver

Seller's Agent in 2020
Nancey Weaver
Agency & Co. Real Estate
(260) 494-2154
1 in this area
85 Total Sales
-
Tina Houser

Buyer's Agent in 2020
Tina Houser
The LT Group Real Estate
(260) 609-5378
1 in this area
75 Total Sales
Map
Source: Indiana Regional MLS
MLS Number: 202032984
APN: 02-08-23-378-007.000-072
- 4517 Brookshire Cir
- 4521 Redstone Ct
- 4715 Danbury Dr
- 4231 Cadena Ct
- 8114 Greenwich Ct
- 5221 Willowwood Ct
- 4120 Bello Dr
- 5002 Canterbury Dr
- 7425 Parliament Place
- 4826 Wheelock Rd
- 8805 Fortuna Way
- 5611 Hartford Dr
- 5306 Blossom Ridge
- 7915 Casa Grande Ct
- 9311 Old Grist Mill Place
- 3603 Iowa Ct
- 7210 Canterwood Place
- 7758 Saint Joe Center Rd
- 7025 Elmbrook Dr
- 8219 Santa fe Trail
