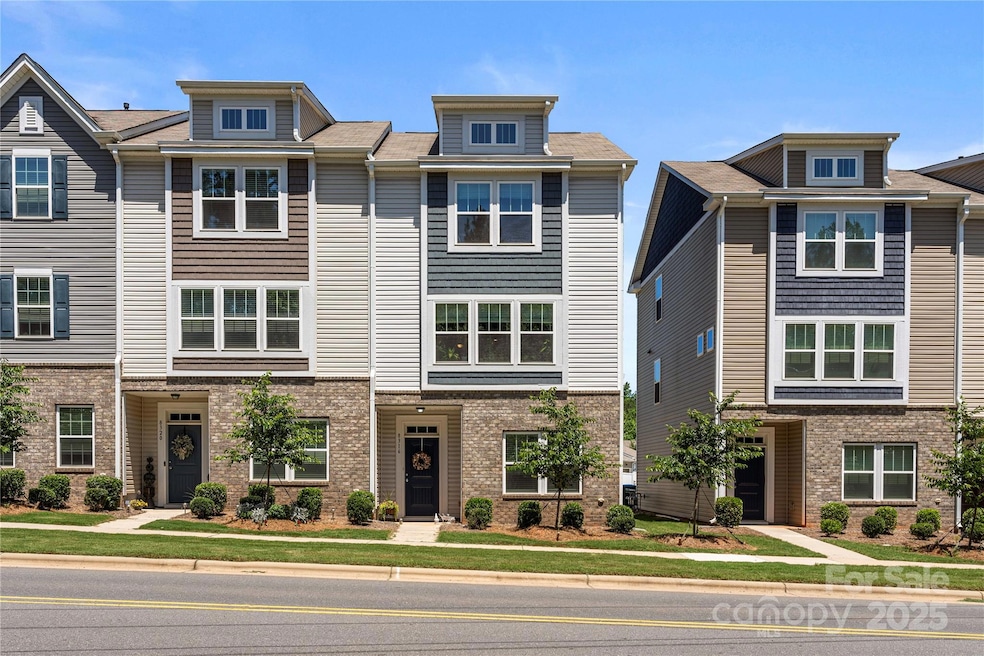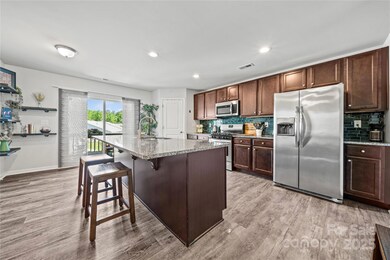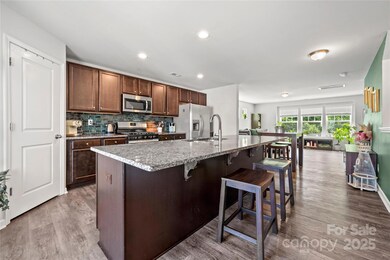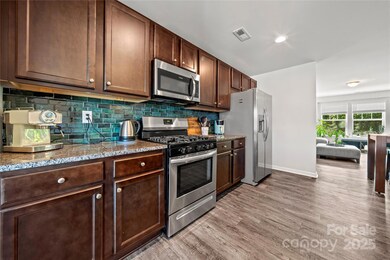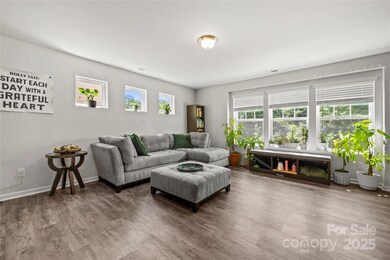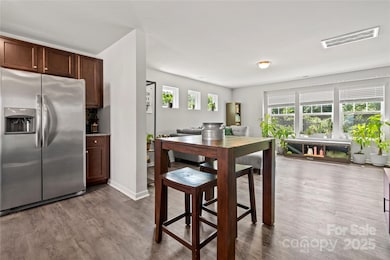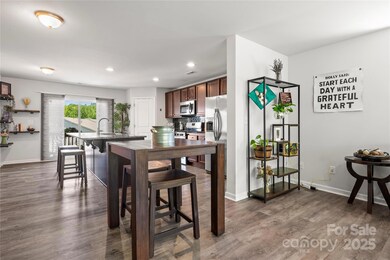
8316 Waxhaw Hwy Waxhaw, NC 28173
Estimated payment $2,205/month
Highlights
- 1 Car Attached Garage
- Laundry closet
- Forced Air Heating and Cooling System
- Waxhaw Elementary School Rated A-
About This Home
Don't miss this spacious end-unit townhome just minutes from the heart of Downtown Waxhaw! Offering 3 bedrooms and 2.5 bathrooms, this home features a bright, open-concept kitchen with solid surface countertops, stainless steel appliances, and beautiful 42" cabinetry.The versatile lower-level bonus room provides plenty of options—create a home gym, office, guest room, or entertainment space to suit your needs. Enjoy the convenience of an oversized garage with plenty of room for storage, plus an extended driveway for additional parking.Located just a stone’s throw from Waxhaw’s popular shops and restaurants, with the added benefit of low Union County taxes. Investor-friendly and full of potential—this one checks all the boxes!
Listing Agent
RE/MAX Executive Brokerage Email: adambouldinremax@gmail.com License #334821 Listed on: 06/06/2025

Townhouse Details
Home Type
- Townhome
Est. Annual Taxes
- $2,581
Year Built
- Built in 2020
HOA Fees
- $135 Monthly HOA Fees
Parking
- 1 Car Attached Garage
- Driveway
Home Design
- Brick Exterior Construction
- Slab Foundation
- Vinyl Siding
Interior Spaces
- 3-Story Property
- Dishwasher
- Laundry closet
Bedrooms and Bathrooms
- 3 Bedrooms | 1 Main Level Bedroom
Utilities
- Forced Air Heating and Cooling System
Community Details
- Main Street Station Condos
- Main Street Station Subdivision
Listing and Financial Details
- Assessor Parcel Number 05-084-143
Map
Home Values in the Area
Average Home Value in this Area
Tax History
| Year | Tax Paid | Tax Assessment Tax Assessment Total Assessment is a certain percentage of the fair market value that is determined by local assessors to be the total taxable value of land and additions on the property. | Land | Improvement |
|---|---|---|---|---|
| 2024 | $2,581 | $251,700 | $35,200 | $216,500 |
| 2023 | $2,555 | $251,700 | $35,200 | $216,500 |
| 2022 | $2,555 | $251,700 | $35,200 | $216,500 |
| 2021 | $357 | $35,200 | $35,200 | $0 |
| 2020 | $168 | $0 | $0 | $0 |
Property History
| Date | Event | Price | Change | Sq Ft Price |
|---|---|---|---|---|
| 06/11/2025 06/11/25 | Pending | -- | -- | -- |
| 06/06/2025 06/06/25 | For Sale | $335,000 | +11.7% | $196 / Sq Ft |
| 07/20/2023 07/20/23 | Sold | $300,000 | -4.8% | $172 / Sq Ft |
| 05/24/2023 05/24/23 | For Sale | $315,000 | 0.0% | $181 / Sq Ft |
| 08/05/2022 08/05/22 | Rented | $1,950 | 0.0% | -- |
| 06/01/2022 06/01/22 | For Rent | $1,950 | +14.7% | -- |
| 04/30/2021 04/30/21 | Rented | $1,700 | 0.0% | -- |
| 04/02/2021 04/02/21 | For Rent | $1,700 | -- | -- |
Purchase History
| Date | Type | Sale Price | Title Company |
|---|---|---|---|
| Special Warranty Deed | $255,000 | None Available | |
| Warranty Deed | $59,500 | Charter Title Llc |
Mortgage History
| Date | Status | Loan Amount | Loan Type |
|---|---|---|---|
| Open | $203,760 | New Conventional |
Similar Homes in Waxhaw, NC
Source: Canopy MLS (Canopy Realtor® Association)
MLS Number: 4264215
APN: 05-084-143
- 8332 Waxhaw Hwy
- 8388 Waxhaw Hwy
- 8232 Waxhaw Hwy
- 8217 Poplar Grove Cir
- 106 Arbor Dr
- 104 Arbor Dr
- 414 King St
- 8000 Rachel Ct
- LOT 20 Maxwell Ct
- 1033 Bandon Dr
- 1037 Bandon Dr
- 1029 Bandon Dr
- 1021 Bandon Dr
- 1041 Bandon Dr
- 8215 N Carolina 75
- 403 Old Town Village Rd
- 309 Old Town Village Rd
- 408 Old Town Village Rd
- 420 Old Town Village Rd
- 432 Old Town Village Rd
