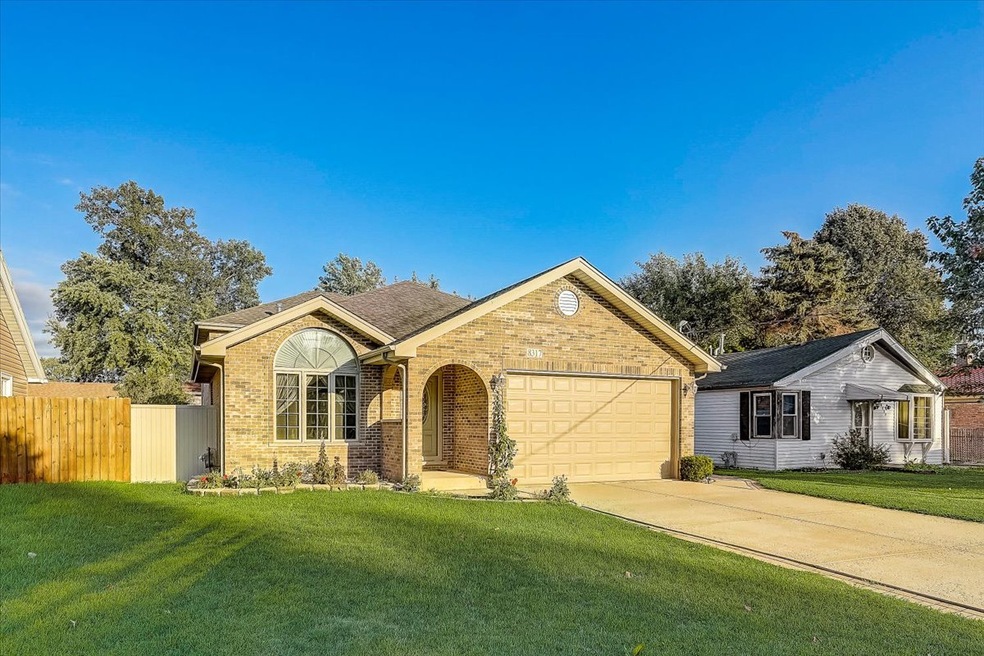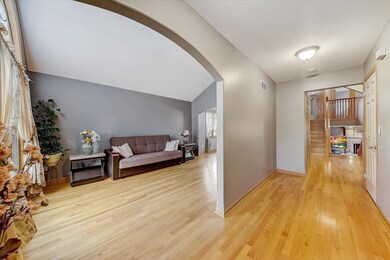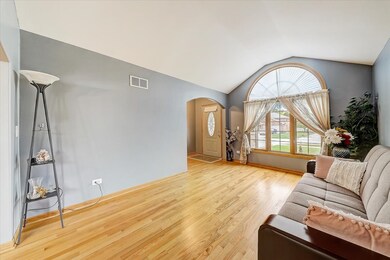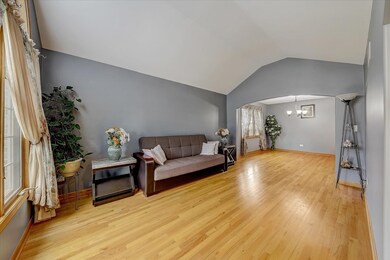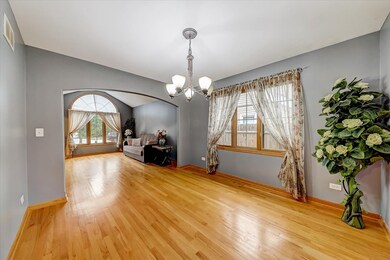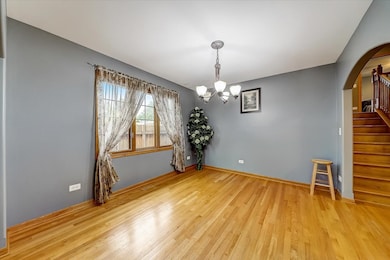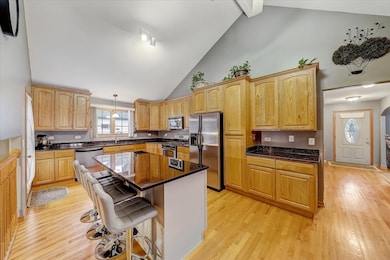
8317 Lavergne Ave Burbank, IL 60459
Estimated Value: $360,000 - $465,000
Highlights
- Family Room with Fireplace
- Attached Garage
- ENERGY STAR Qualified Windows
- Formal Dining Room
- Soaking Tub
About This Home
As of November 2021Come see this impeccably maintained, all brick, quad level home in a quiet neighborhood. This oversized, custom split level is one of the cleanest properties I've come across! The main level boasts gleaming hardwood floors, formal living room & dining room, nicely sized kitchen with new island installed in 2020. Head upstairs to your primary suite with its own private bathroom and 2 additional bedrooms which share another full bath. The lower level boasts a very large family room with cozy fireplace, a true 4th bedroom and full bathroom perfect for related living. Downstairs is the pristine, unfinished sub-basement where the laundry room and utility sink are located. New carpet throughout in 2018, whole house freshly painted in 2020. The original owners are selling this home that has always been pet & smoke-free. Water heater and appliances are both approx. 5 years old. Schedule your showing today, this is one you won't want to miss!
Last Agent to Sell the Property
Amy Gugliuzza
Redfin Corporation License #475164287 Listed on: 10/14/2021

Home Details
Home Type
- Single Family
Est. Annual Taxes
- $8,926
Year Built
- 2007
Lot Details
- 5,663
Parking
- Attached Garage
- Garage Door Opener
- Driveway
- Parking Included in Price
Home Design
- Split Level with Sub
- Brick Exterior Construction
Interior Spaces
- Soaking Tub
- ENERGY STAR Qualified Windows
- Blinds
- Window Screens
- Family Room with Fireplace
- Formal Dining Room
- Unfinished Basement
Ownership History
Purchase Details
Home Financials for this Owner
Home Financials are based on the most recent Mortgage that was taken out on this home.Purchase Details
Home Financials for this Owner
Home Financials are based on the most recent Mortgage that was taken out on this home.Purchase Details
Similar Homes in Burbank, IL
Home Values in the Area
Average Home Value in this Area
Purchase History
| Date | Buyer | Sale Price | Title Company |
|---|---|---|---|
| Castillo Alondra Gallegos | $390,000 | Fidelity National Title | |
| Singh Balwinder | $390,000 | Git | |
| Fuzzano Construction Inc | -- | Git | |
| Karim Fayyaz | $65,000 | Pntn |
Mortgage History
| Date | Status | Borrower | Loan Amount |
|---|---|---|---|
| Previous Owner | Castillo Alondra Gallegos | $382,936 | |
| Previous Owner | Singh Balwinder | $248,000 | |
| Previous Owner | Singh Balwinder | $290,800 | |
| Previous Owner | Singh Balwinder | $292,500 | |
| Previous Owner | Karim Fayyaz | $220,000 |
Property History
| Date | Event | Price | Change | Sq Ft Price |
|---|---|---|---|---|
| 11/22/2021 11/22/21 | Sold | $390,000 | +1.3% | $270 / Sq Ft |
| 10/16/2021 10/16/21 | Pending | -- | -- | -- |
| 10/14/2021 10/14/21 | For Sale | $384,900 | -- | $267 / Sq Ft |
Tax History Compared to Growth
Tax History
| Year | Tax Paid | Tax Assessment Tax Assessment Total Assessment is a certain percentage of the fair market value that is determined by local assessors to be the total taxable value of land and additions on the property. | Land | Improvement |
|---|---|---|---|---|
| 2024 | $8,926 | $33,000 | $5,686 | $27,314 |
| 2023 | $8,926 | $33,000 | $5,686 | $27,314 |
| 2022 | $8,926 | $23,148 | $4,938 | $18,210 |
| 2021 | $6,329 | $23,146 | $4,937 | $18,209 |
| 2020 | $7,135 | $23,146 | $4,937 | $18,209 |
| 2019 | $7,564 | $24,541 | $4,488 | $20,053 |
| 2018 | $7,347 | $24,541 | $4,488 | $20,053 |
| 2017 | $7,124 | $24,541 | $4,488 | $20,053 |
| 2016 | $5,886 | $19,202 | $3,740 | $15,462 |
| 2015 | $5,624 | $19,202 | $3,740 | $15,462 |
| 2014 | $5,473 | $19,202 | $3,740 | $15,462 |
| 2013 | $6,343 | $23,729 | $3,740 | $19,989 |
Agents Affiliated with this Home
-

Seller's Agent in 2021
Amy Gugliuzza
Redfin Corporation
(224) 699-5002
-
Rosalba Pasillas
R
Buyer's Agent in 2021
Rosalba Pasillas
Homes R Us Real Estate Service
(773) 585-7811
7 in this area
113 Total Sales
Map
Source: Midwest Real Estate Data (MRED)
MLS Number: 11243540
APN: 19-33-402-064-0000
- 5012 W 82nd St
- 4830 W 85th Place
- 8417 S Keating Ave
- 8320 Latrobe Ave Unit 1
- 8328 Latrobe Ave
- 8605 Leclaire Ave
- 8400 Latrobe Ave
- 8460 S Cicero Ave
- 5009 W 79th Place
- 5113 W 79th Place
- 8712 Tulley Ave
- 8650 Lockwood Ave
- 8118 S Kolmar Ave
- 8155 S Kolmar Ave
- 5440 W 84th Place
- 5120 W 79th St
- 8016 S Knox Ave
- 8605 Long Ave
- 7829 Lawler Ave
- 5449 W 85th St
- 8317 Lavergne Ave
- 8319 Lavergne Ave
- 8315 Lavergne Ave
- 8321 Lavergne Ave
- 8316 Laporte Ave
- 8318 Laporte Ave
- 8320 Laporte Ave
- 8314 Laporte Ave
- 8314 Laporte Ave
- 4955 W 83rd St
- 4949 W 83rd St
- 8322 Laporte Ave
- 8323 Lavergne Ave
- 4941 W 83rd St
- 8308 Lavergne Ave
- 8310 Lavergne Ave
- 8306 Lavergne Ave
- 8312 Lavergne Ave
- 8326 Laporte Ave
- 4933 W 83rd St
