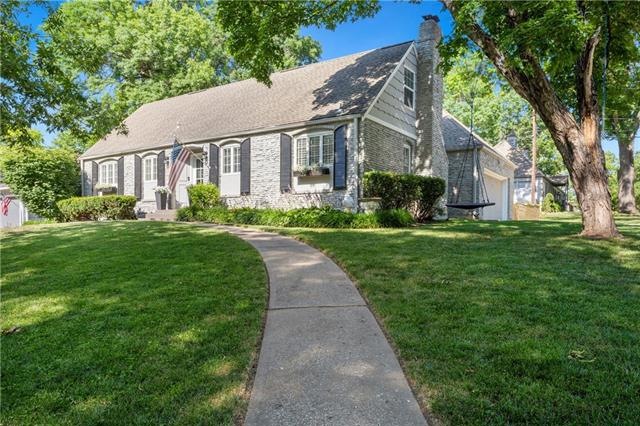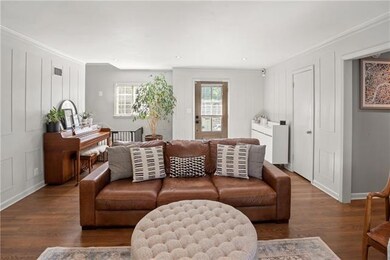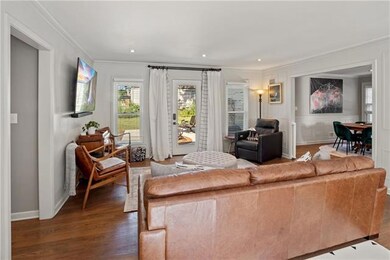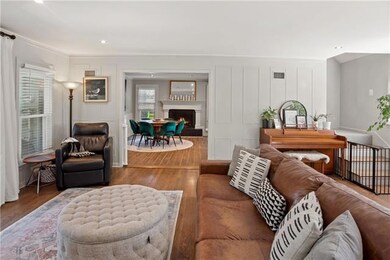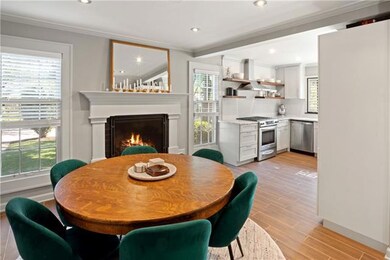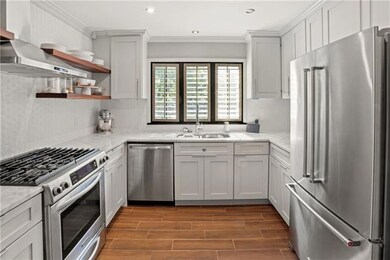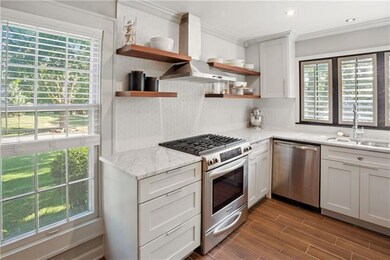
8317 Overbrook Rd Leawood, KS 66206
Highlights
- Hearth Room
- Vaulted Ceiling
- Wood Flooring
- Corinth Elementary School Rated A
- Traditional Architecture
- Corner Lot
About This Home
As of September 2022The American Dream is available... Cozy 1.5 Story home in North Leawood. Situated on a corner lot, this home boasts 2 bedrooms on the main level with access to 2 full bathrooms and 1 bedroom on the second level with full en-suite bath, walk-in closet. Owners just installed new concrete patio and bonus parking area off driveway. Features a level, fully fenced backyard, treed lot and full unfinished basement. Kitchen is updated with real wood floating shelves and trendy wood-look tile. Other features include 200amp electric service, skylights, natural light throughout, wood shutters, gas fireplace, smart technology, lovely annual blooms which accent the front of the house. Nothing to do here. Come join the Bright Water Community! Great quality of life and so close to Target, Ward Parkway Shops & Entertainment district, Prairie Village shops and world class public school system.
Last Agent to Sell the Property
Ameena Powell
The Producers Real Estate Grp License #BR00219751 Listed on: 07/06/2022
Home Details
Home Type
- Single Family
Est. Annual Taxes
- $5,260
Year Built
- Built in 1956
Lot Details
- 0.26 Acre Lot
- West Facing Home
- Wood Fence
- Aluminum or Metal Fence
- Corner Lot
- Paved or Partially Paved Lot
- Many Trees
HOA Fees
- $21 Monthly HOA Fees
Parking
- 2 Car Attached Garage
- Inside Entrance
- Side Facing Garage
Home Design
- Traditional Architecture
- Brick Frame
- Composition Roof
Interior Spaces
- 1,798 Sq Ft Home
- Wet Bar: Granite Counters, Pantry, Fireplace, Hardwood, Carpet, Cathedral/Vaulted Ceiling, Walk-In Closet(s), Shower Over Tub, Shower Only
- Built-In Features: Granite Counters, Pantry, Fireplace, Hardwood, Carpet, Cathedral/Vaulted Ceiling, Walk-In Closet(s), Shower Over Tub, Shower Only
- Vaulted Ceiling
- Ceiling Fan: Granite Counters, Pantry, Fireplace, Hardwood, Carpet, Cathedral/Vaulted Ceiling, Walk-In Closet(s), Shower Over Tub, Shower Only
- Skylights
- Shades
- Plantation Shutters
- Drapes & Rods
- Dining Room with Fireplace
Kitchen
- Hearth Room
- Granite Countertops
- Laminate Countertops
Flooring
- Wood
- Wall to Wall Carpet
- Linoleum
- Laminate
- Stone
- Ceramic Tile
- Luxury Vinyl Plank Tile
- Luxury Vinyl Tile
Bedrooms and Bathrooms
- 3 Bedrooms
- Cedar Closet: Granite Counters, Pantry, Fireplace, Hardwood, Carpet, Cathedral/Vaulted Ceiling, Walk-In Closet(s), Shower Over Tub, Shower Only
- Walk-In Closet: Granite Counters, Pantry, Fireplace, Hardwood, Carpet, Cathedral/Vaulted Ceiling, Walk-In Closet(s), Shower Over Tub, Shower Only
- 3 Full Bathrooms
- Double Vanity
- Granite Counters
Basement
- Basement Fills Entire Space Under The House
- Laundry in Basement
Home Security
- Smart Locks
- Smart Thermostat
- Fire and Smoke Detector
Additional Features
- Enclosed patio or porch
- City Lot
- Forced Air Heating and Cooling System
Community Details
- Association fees include trash pick up
- Leawood Brightwater Home Owners Association
- Bright Water Subdivision
Listing and Financial Details
- Exclusions: Gas Start on Fireplace
- Assessor Parcel Number HP08000006-0003
Ownership History
Purchase Details
Home Financials for this Owner
Home Financials are based on the most recent Mortgage that was taken out on this home.Purchase Details
Home Financials for this Owner
Home Financials are based on the most recent Mortgage that was taken out on this home.Purchase Details
Purchase Details
Home Financials for this Owner
Home Financials are based on the most recent Mortgage that was taken out on this home.Similar Homes in the area
Home Values in the Area
Average Home Value in this Area
Purchase History
| Date | Type | Sale Price | Title Company |
|---|---|---|---|
| Warranty Deed | -- | Continental Title Company | |
| Warranty Deed | -- | Continental Title Company | |
| Quit Claim Deed | -- | None Available | |
| Deed | -- | Stewart Title |
Mortgage History
| Date | Status | Loan Amount | Loan Type |
|---|---|---|---|
| Previous Owner | $397,000 | New Conventional | |
| Previous Owner | $394,250 | New Conventional | |
| Previous Owner | $113,037 | New Conventional | |
| Previous Owner | $144,424 | FHA |
Property History
| Date | Event | Price | Change | Sq Ft Price |
|---|---|---|---|---|
| 09/28/2022 09/28/22 | Sold | -- | -- | -- |
| 08/24/2022 08/24/22 | Pending | -- | -- | -- |
| 07/06/2022 07/06/22 | For Sale | $499,000 | +17.0% | $278 / Sq Ft |
| 04/24/2020 04/24/20 | Sold | -- | -- | -- |
| 02/19/2020 02/19/20 | Pending | -- | -- | -- |
| 02/14/2020 02/14/20 | Price Changed | $426,500 | -0.6% | $237 / Sq Ft |
| 09/12/2019 09/12/19 | For Sale | $429,000 | +71.6% | $239 / Sq Ft |
| 08/26/2016 08/26/16 | Sold | -- | -- | -- |
| 08/13/2016 08/13/16 | Pending | -- | -- | -- |
| 07/13/2016 07/13/16 | For Sale | $250,000 | -- | $219 / Sq Ft |
Tax History Compared to Growth
Tax History
| Year | Tax Paid | Tax Assessment Tax Assessment Total Assessment is a certain percentage of the fair market value that is determined by local assessors to be the total taxable value of land and additions on the property. | Land | Improvement |
|---|---|---|---|---|
| 2024 | $6,347 | $60,030 | $26,430 | $33,600 |
| 2023 | $6,018 | $56,454 | $24,034 | $32,420 |
| 2022 | $5,216 | $49,059 | $21,844 | $27,215 |
| 2021 | $5,295 | $47,725 | $21,844 | $25,881 |
| 2020 | $5,260 | $46,713 | $19,850 | $26,863 |
| 2019 | $2,881 | $25,830 | $14,893 | $10,937 |
| 2018 | $2,518 | $22,541 | $14,893 | $7,648 |
| 2017 | $2,258 | $19,941 | $11,449 | $8,492 |
| 2016 | $2,128 | $18,572 | $8,810 | $9,762 |
| 2015 | $1,953 | $17,215 | $8,810 | $8,405 |
| 2013 | -- | $16,203 | $7,338 | $8,865 |
Agents Affiliated with this Home
-
A
Seller's Agent in 2022
Ameena Powell
The Producers Real Estate Grp
-
C
Buyer's Agent in 2022
Connie Curran
Compass Realty Group
(816) 769-7175
8 in this area
55 Total Sales
-

Seller's Agent in 2020
Jim Duff
Platinum Realty LLC
(888) 220-0988
21 Total Sales
-
B
Seller's Agent in 2016
Bob Izard
Platinum Realty LLC
Map
Source: Heartland MLS
MLS Number: 2391867
APN: HP08000006-0003
- 8315 Sagamore Rd
- 8309 Sagamore Rd
- 8325 Sagamore Rd
- 8315 Lee Blvd
- 8249 Ward Pkwy
- 8116 Mercier St
- 2104 W 86th St
- 2102 W 86th St
- 2106 W 86th St
- 2108 W 86th St
- 2110 W 86th St
- 2100 W 86th St
- 8110 Ward Parkway Plaza
- 8604 Sagamore Rd
- 8324 Meadow Ln
- 8429 Meadow Ln
- 1009 W 84th St
- 8242 Belleview Ave
- 8020 Meadow Ln
- 8007 Mercier St
