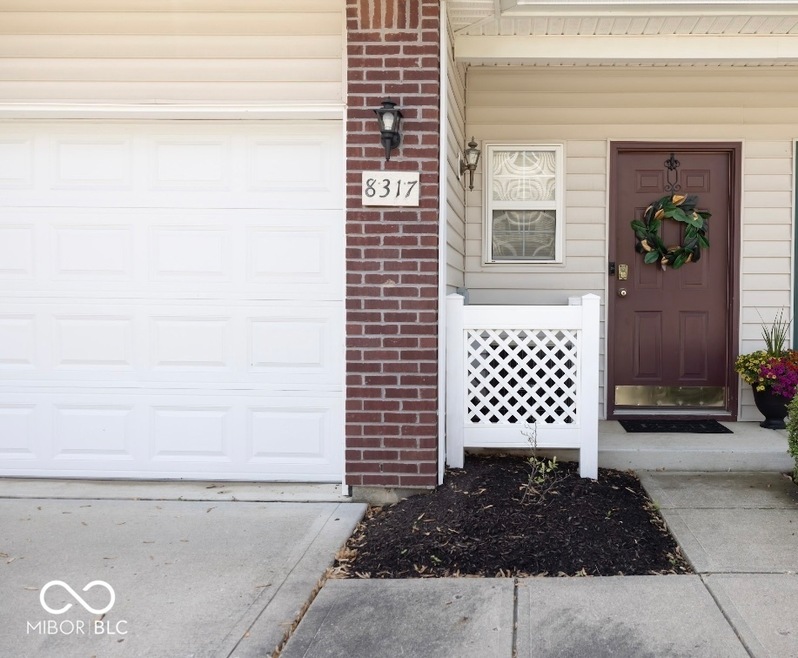8317 Pine Branch Ln Indianapolis, IN 46234
Key Meadows NeighborhoodEstimated payment $1,702/month
Highlights
- No Units Above
- Outdoor Water Feature
- Walk-In Closet
- Ben Davis University High School Rated A
- 2 Car Attached Garage
- Breakfast Bar
About This Home
Luxury low maintenance townhome condominium nestled in a quiet neighborhood that doesn't wave you in, it whispers - Welcome Home. Step inside and instantly notice the inviting fireplace along with the eye-catching quarter-turn staircase and luxury vinyl hardwood flooring. The open concept living and dining room are ideal for any gathering large or small, with a spacious kitchen, fully equipped with newer stainless steel Whirlpool appliances and walk-in pantry. The owner's en-suite was designed to feel like a luxurious private retreat offering more than enough space for function. This room is an oasis with double doors opening to the bathroom vanity, double sinks, standing shower, linen closet, bidet and oversized whirlpool tub to soak in after a long day. The other side of the upper level has two additional bedrooms for family, guests, work or play who share the full bath and laundry room. In addition the two car garage always assures you have private parking. Every home tells a story. This one is waiting for its next chapter. Come see for yourself. Showings are available by appointment or at the next open house.
Property Details
Home Type
- Condominium
Est. Annual Taxes
- $2,178
Year Built
- Built in 2004
Lot Details
- No Units Above
- No Units Located Below
HOA Fees
- $246 Monthly HOA Fees
Parking
- 2 Car Attached Garage
Home Design
- Brick Exterior Construction
- Slab Foundation
- Vinyl Construction Material
Interior Spaces
- 2-Story Property
- Paddle Fans
- Gas Log Fireplace
- Entrance Foyer
- Living Room with Fireplace
- Combination Dining and Living Room
- Attic Access Panel
Kitchen
- Breakfast Bar
- Electric Oven
- Electric Cooktop
- Microwave
- Dishwasher
Flooring
- Ceramic Tile
- Luxury Vinyl Plank Tile
Bedrooms and Bathrooms
- 3 Bedrooms
- Walk-In Closet
Laundry
- Laundry Room
- Laundry on upper level
- Washer and Dryer Hookup
Outdoor Features
- Outdoor Water Feature
Utilities
- Forced Air Heating and Cooling System
- Gas Water Heater
Community Details
- Hillside Villas Subdivision
Listing and Financial Details
- Assessor Parcel Number 490528117010000900
Map
Home Values in the Area
Average Home Value in this Area
Tax History
| Year | Tax Paid | Tax Assessment Tax Assessment Total Assessment is a certain percentage of the fair market value that is determined by local assessors to be the total taxable value of land and additions on the property. | Land | Improvement |
|---|---|---|---|---|
| 2024 | $2,183 | $181,700 | $22,200 | $159,500 |
| 2023 | $2,183 | $185,700 | $22,200 | $163,500 |
| 2022 | $2,214 | $184,600 | $22,200 | $162,400 |
| 2021 | $1,925 | $145,400 | $22,200 | $123,200 |
| 2020 | $1,704 | $128,100 | $22,200 | $105,900 |
| 2019 | $1,705 | $128,300 | $22,200 | $106,100 |
| 2018 | $1,475 | $124,200 | $22,200 | $102,000 |
| 2017 | $1,382 | $116,700 | $22,200 | $94,500 |
| 2016 | $1,380 | $116,700 | $22,200 | $94,500 |
| 2014 | $1,068 | $106,800 | $22,200 | $84,600 |
| 2013 | $1,099 | $100,200 | $22,200 | $78,000 |
Property History
| Date | Event | Price | Change | Sq Ft Price |
|---|---|---|---|---|
| 09/11/2025 09/11/25 | Pending | -- | -- | -- |
| 08/09/2025 08/09/25 | Price Changed | $239,000 | -2.4% | $122 / Sq Ft |
| 05/16/2025 05/16/25 | For Sale | $245,000 | +25.0% | $126 / Sq Ft |
| 12/10/2021 12/10/21 | Sold | $196,000 | -3.0% | $109 / Sq Ft |
| 11/04/2021 11/04/21 | Pending | -- | -- | -- |
| 10/08/2021 10/08/21 | For Sale | $202,000 | -- | $112 / Sq Ft |
Purchase History
| Date | Type | Sale Price | Title Company |
|---|---|---|---|
| Warranty Deed | $196,000 | None Available |
Mortgage History
| Date | Status | Loan Amount | Loan Type |
|---|---|---|---|
| Open | $199,430 | New Conventional | |
| Previous Owner | $87,000 | New Conventional | |
| Previous Owner | $117,472 | VA | |
| Previous Owner | $49,240 | Future Advance Clause Open End Mortgage |
Source: MIBOR Broker Listing Cooperative®
MLS Number: 22038949
APN: 49-05-28-117-010.000-900
- 8333 Pine Branch Ln
- 3025 Scottsdale Dr
- 8024 Sunfield Ct Unit 5-B
- 2338 Lammermoor Ln
- 7893 Hunters Path
- 3131 Stillmeadow Dr
- 7861 Hunters Path
- 8822 Mallard Green Dr
- 7837 Hunters Path
- 3114 Valley Farms Rd
- 7950 Eagle Valley Pass
- 8926 Birkdale Cir
- 7962 Valley Farms Ct
- 8926 Durban Ct
- 8001 Valley Farms Ln
- 8101 Heathery Place
- 2925 Horse Hill Dr E
- 2922 Eagles Crest Cir Unit D
- 2931 Eagles Crest Cir
- 7957 Midlothian Way







