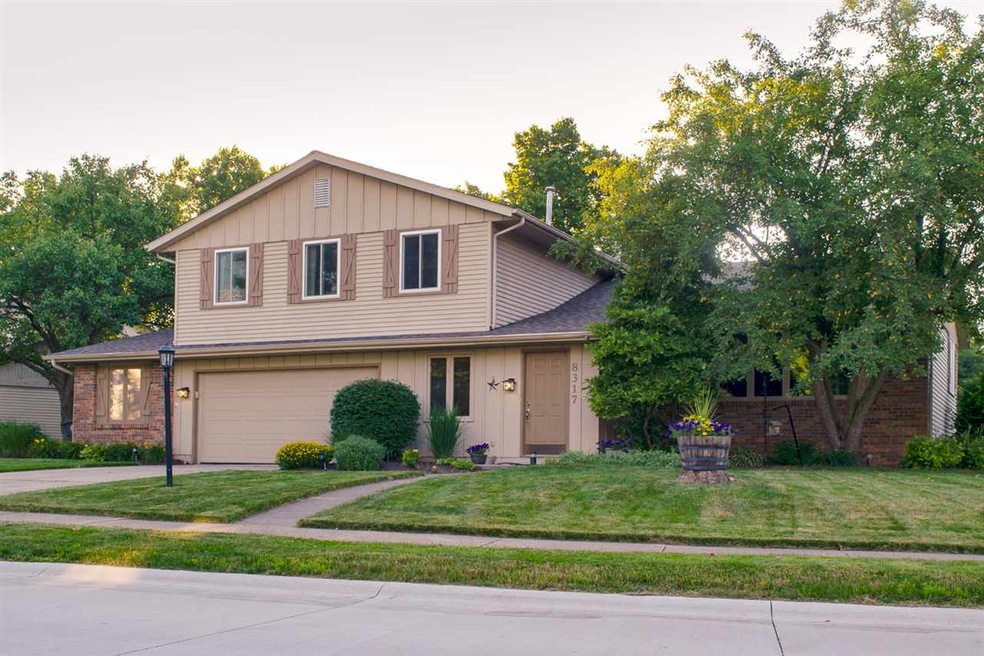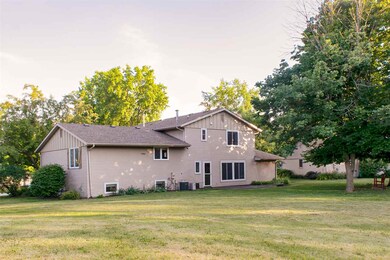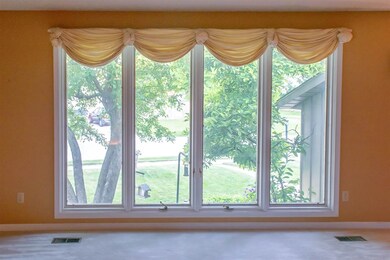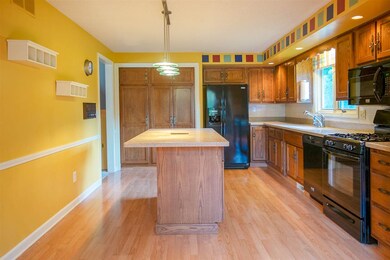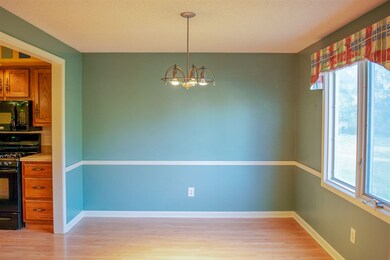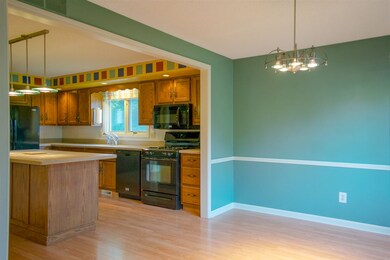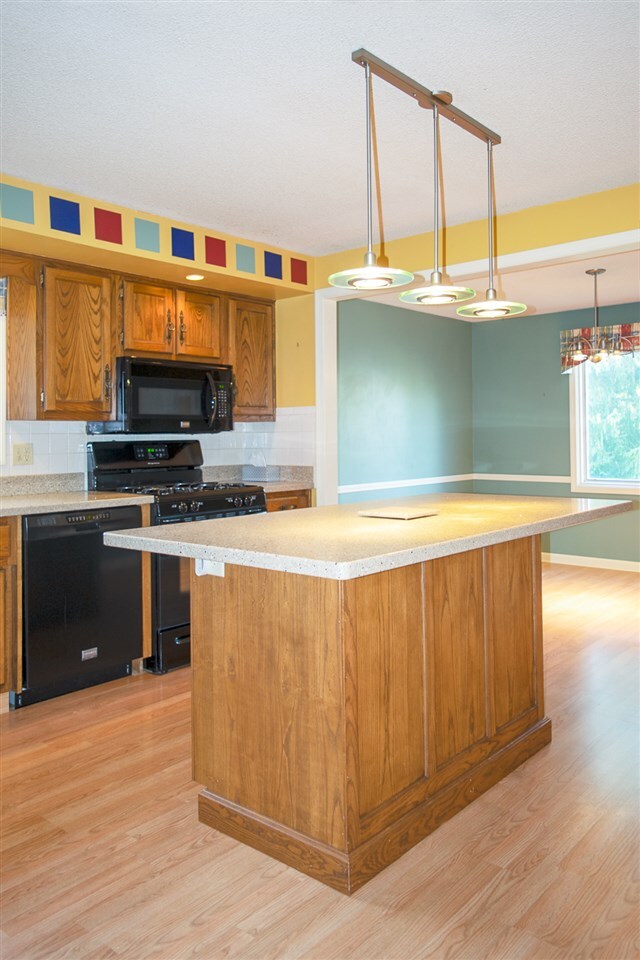
8317 Roanoke Dr Fort Wayne, IN 46835
Arlington Park NeighborhoodHighlights
- Golf Course Community
- Clubhouse
- 1 Fireplace
- Lap Pool
- Traditional Architecture
- 1-minute walk to Rocket Park
About This Home
As of December 2021Trails, tennis, and pools - oh my! You'll love living the good life in Arlington Park where these amenities along with mature trees, common green spaces, playgrounds, side walks, newly paved streets, and miles of lighted walking/jogging paths await you. If golf is your thing, the adjacent 9 hole executive course provides a convenient place to play. All of these features plus easy access to schools, shopping, and restaurants, make this tri-level in Arlington Park an ideal place to live. Welcoming you to this home is an extra wide front yard, an oversized picture window, and a large ceramic tiled foyer/mudroom. Other features include an eat-in kitchen with island, generous pantry with pull-out shelves, and an extra work space in the garage ideal for a man cave or she-shed! This is a turn-key opportunity; just move in and make your own!
Home Details
Home Type
- Single Family
Est. Annual Taxes
- $1,974
Year Built
- Built in 1975
Lot Details
- 0.3 Acre Lot
- Lot Dimensions are 140x119x72x75
- Level Lot
- Zoning described as Flat/Level
HOA Fees
- $54 Monthly HOA Fees
Parking
- 2 Car Attached Garage
- Off-Street Parking
Home Design
- Traditional Architecture
- Tri-Level Property
- Brick Exterior Construction
- Asphalt Roof
Interior Spaces
- Built-in Bookshelves
- Built-In Features
- 1 Fireplace
- Workshop
- Partially Finished Basement
Bedrooms and Bathrooms
- 4 Bedrooms
Pool
- Lap Pool
Schools
- Arlington Elementary School
- Jefferson Middle School
- Northrop High School
Utilities
- Central Air
- Heating System Uses Gas
Listing and Financial Details
- Assessor Parcel Number 02-08-23-326-020.000-072
Community Details
Overview
- Arlington Park Subdivision
Amenities
- Clubhouse
Recreation
- Golf Course Community
- Community Playground
- Community Pool
Ownership History
Purchase Details
Home Financials for this Owner
Home Financials are based on the most recent Mortgage that was taken out on this home.Purchase Details
Home Financials for this Owner
Home Financials are based on the most recent Mortgage that was taken out on this home.Similar Homes in Fort Wayne, IN
Home Values in the Area
Average Home Value in this Area
Purchase History
| Date | Type | Sale Price | Title Company |
|---|---|---|---|
| Warranty Deed | $265,000 | None Available | |
| Warranty Deed | $188,500 | Trademark Title |
Mortgage History
| Date | Status | Loan Amount | Loan Type |
|---|---|---|---|
| Open | $257,050 | New Conventional | |
| Previous Owner | $179,075 | New Conventional | |
| Previous Owner | $127,525 | New Conventional | |
| Previous Owner | $137,000 | Unknown | |
| Previous Owner | $128,536 | Fannie Mae Freddie Mac |
Property History
| Date | Event | Price | Change | Sq Ft Price |
|---|---|---|---|---|
| 12/16/2021 12/16/21 | Sold | $265,000 | +2.0% | $87 / Sq Ft |
| 11/18/2021 11/18/21 | Pending | -- | -- | -- |
| 11/17/2021 11/17/21 | For Sale | $259,900 | +37.9% | $85 / Sq Ft |
| 08/15/2018 08/15/18 | Sold | $188,500 | -0.7% | $62 / Sq Ft |
| 07/28/2018 07/28/18 | Pending | -- | -- | -- |
| 07/24/2018 07/24/18 | Price Changed | $189,900 | -5.0% | $62 / Sq Ft |
| 07/12/2018 07/12/18 | Price Changed | $199,900 | -2.4% | $66 / Sq Ft |
| 07/05/2018 07/05/18 | For Sale | $204,900 | -- | $67 / Sq Ft |
Tax History Compared to Growth
Tax History
| Year | Tax Paid | Tax Assessment Tax Assessment Total Assessment is a certain percentage of the fair market value that is determined by local assessors to be the total taxable value of land and additions on the property. | Land | Improvement |
|---|---|---|---|---|
| 2024 | $3,295 | $311,000 | $44,800 | $266,200 |
| 2022 | $2,980 | $263,600 | $44,800 | $218,800 |
| 2021 | $2,526 | $225,200 | $31,400 | $193,800 |
| 2020 | $2,331 | $210,400 | $31,400 | $179,000 |
| 2019 | $2,261 | $205,100 | $31,400 | $173,700 |
| 2018 | $2,141 | $193,200 | $31,400 | $161,800 |
| 2017 | $2,004 | $179,500 | $31,400 | $148,100 |
| 2016 | $1,861 | $171,400 | $31,400 | $140,000 |
| 2014 | $1,655 | $160,300 | $31,400 | $128,900 |
| 2013 | $1,654 | $160,400 | $31,400 | $129,000 |
Agents Affiliated with this Home
-
Mark Dippold

Seller's Agent in 2021
Mark Dippold
Coldwell Banker Real Estate Gr
(260) 432-0531
1 in this area
115 Total Sales
-
Daniel Schneider

Buyer's Agent in 2021
Daniel Schneider
CENTURY 21 Bradley Realty, Inc
(260) 312-1479
5 in this area
64 Total Sales
-
Sarah Baldus

Seller's Agent in 2018
Sarah Baldus
Regan & Ferguson Group
(260) 402-6423
24 Total Sales
-
Andy Zoda

Buyer's Agent in 2018
Andy Zoda
Coldwell Banker Real Estate Gr
(260) 413-7468
294 Total Sales
Map
Source: Indiana Regional MLS
MLS Number: 201829319
APN: 02-08-23-326-020.000-072
- 5125 Potomac Dr
- 4728 Raleigh Ct
- 8114 Greenwich Ct
- 8109 Tewksbury Ct
- 8825 Gateview Dr
- 5221 Willowwood Ct
- 5321 W Arlington Park Blvd
- 4724 Hartford Dr
- 4515 Hartford Dr
- 7751 Stellhorn Rd
- 7526 Frontier Ave
- 9111 Laurel Hurst
- 7416 Charlesbury Ct
- 5635 Trishlyn Cove
- 6201 Tarbet Place
- 6205 Graysford Place
- 6207 Prestwick Run
- 4124 Cadena Ln
- 8423 Lionsgate Run
- 9522 Old Grist Mill Place
