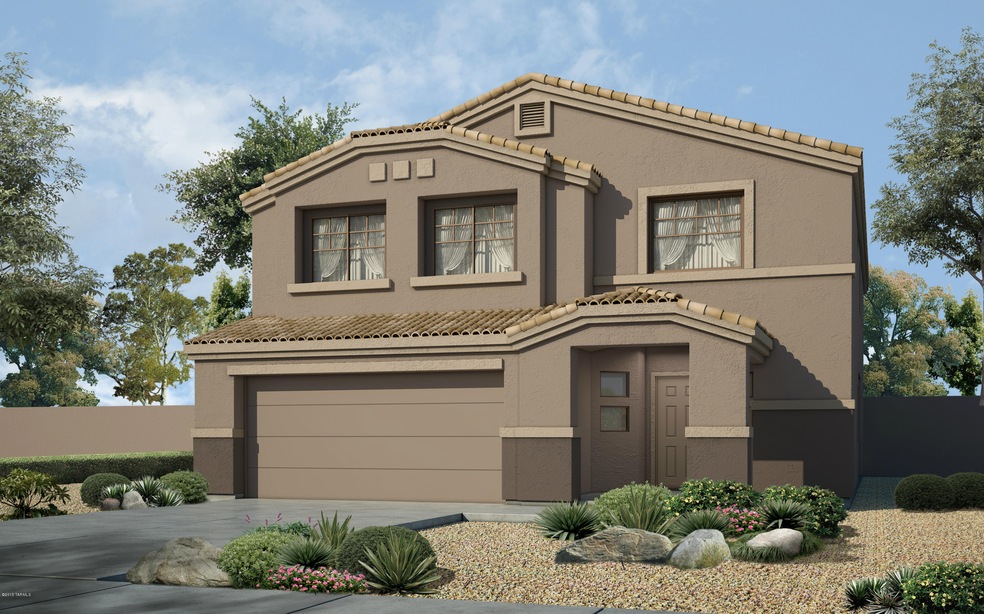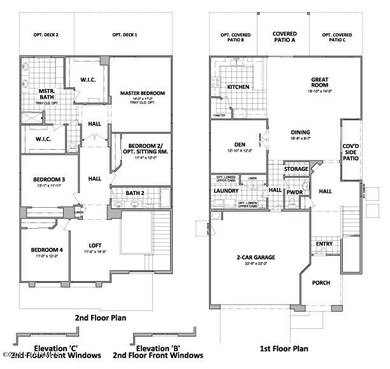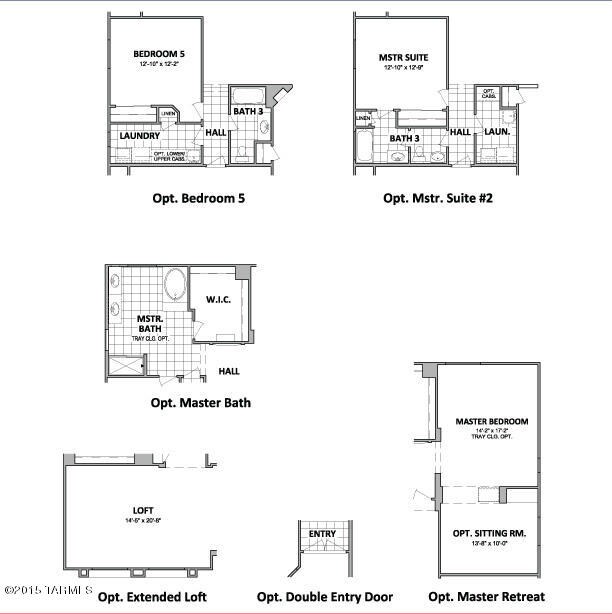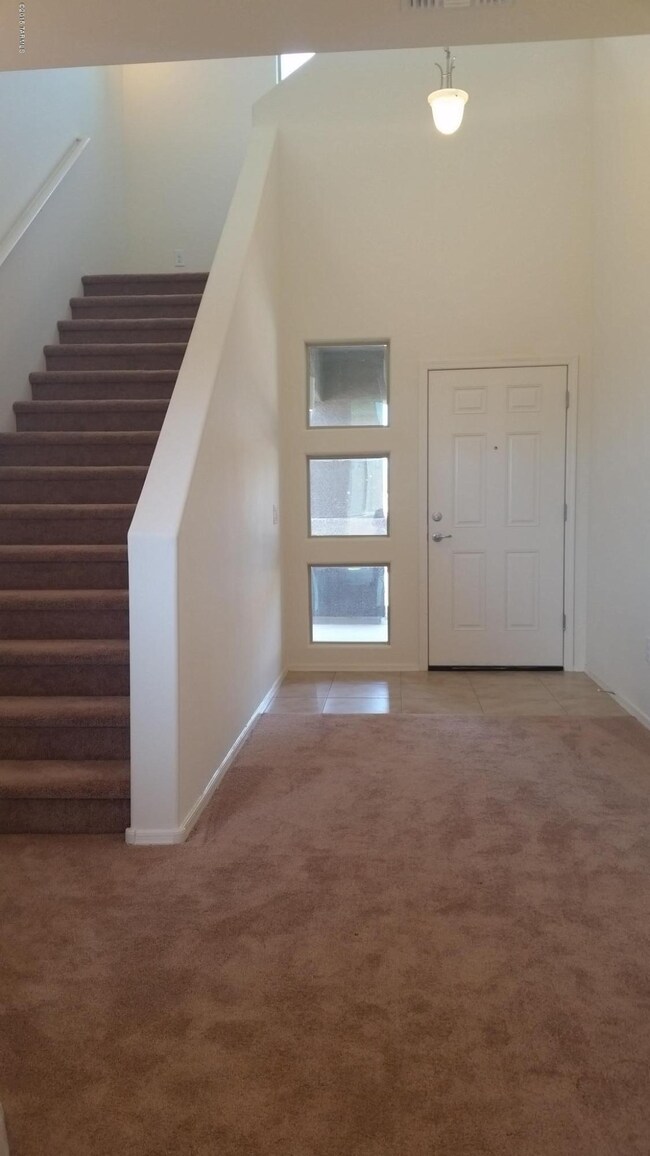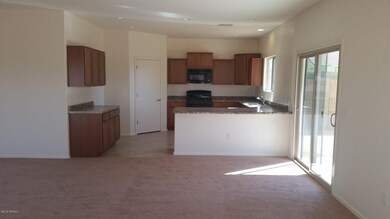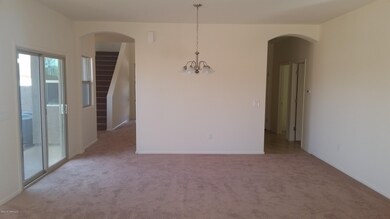
8317 W Canvasback Ln Tucson, AZ 85757
Highlights
- Newly Remodeled
- Loft
- Covered patio or porch
- Contemporary Architecture
- Great Room
- Breakfast Bar
About This Home
As of February 2022Brand new construction Energy Star Qualified Home which will save you up to 30% on your utility bills every month! Designed for Living - Enjoy the open floor plan, larger kitchen and more closet space than in most resale homes. Quality Construction & Low Cost of Ownership w/ Builder Warranty! Private foyer, great room open to eat-in kitchen w/ staggered maple toffee cabinets, black gas appliance pkg, 18X18 tile, upgraded carpet/pad, 9 foot ceilings, laundry room, spacious 5th bedroom & full bathroom down stairs! Massive master suite w/ dual sinks, two walk-in closets, Covered front porch and back patio!
Last Agent to Sell the Property
Patrick Chamberlin
DRH Properties Inc. Listed on: 01/12/2015
Last Buyer's Agent
Thalia Kyriakis
Tierra Antigua Realty
Home Details
Home Type
- Single Family
Est. Annual Taxes
- $203
Year Built
- Built in 2014 | Newly Remodeled
Lot Details
- 6,210 Sq Ft Lot
- Lot Dimensions are 55 x 110 x 71 x 94
- Block Wall Fence
- Front Yard
- Property is zoned Pima County - CR4
HOA Fees
- $18 Monthly HOA Fees
Home Design
- Contemporary Architecture
- Frame With Stucco
- Tile Roof
Interior Spaces
- 2,969 Sq Ft Home
- 2-Story Property
- ENERGY STAR Qualified Windows with Low Emissivity
- Great Room
- Family Room Off Kitchen
- Dining Room
- Loft
- Laundry Room
Kitchen
- Breakfast Bar
- Recirculated Exhaust Fan
- Dishwasher
- Disposal
Flooring
- Carpet
- Ceramic Tile
Bedrooms and Bathrooms
- 5 Bedrooms
- 3 Full Bathrooms
- Low Flow Shower
- Exhaust Fan In Bathroom
Parking
- 2 Car Garage
- Garage Door Opener
Outdoor Features
- Covered patio or porch
Schools
- Vesey Elementary School
- Valencia Middle School
- Pueblo High School
Utilities
- Forced Air Heating and Cooling System
- Heating System Uses Natural Gas
- Cable TV Available
Community Details
- Built by D.R Horton
- Sonoran Ranch Estates Subdivision, Tuscan Floorplan
- The community has rules related to deed restrictions
Ownership History
Purchase Details
Purchase Details
Home Financials for this Owner
Home Financials are based on the most recent Mortgage that was taken out on this home.Purchase Details
Purchase Details
Purchase Details
Home Financials for this Owner
Home Financials are based on the most recent Mortgage that was taken out on this home.Similar Homes in Tucson, AZ
Home Values in the Area
Average Home Value in this Area
Purchase History
| Date | Type | Sale Price | Title Company |
|---|---|---|---|
| Quit Claim Deed | -- | Pta (Premier Title) | |
| Special Warranty Deed | $349,900 | Premier Title | |
| Special Warranty Deed | $349,900 | Premier Title | |
| Special Warranty Deed | $349,900 | Premier Title | |
| Foreclosure Deed | -- | -- | |
| Foreclosure Deed | -- | -- | |
| Warranty Deed | $341,500 | Zillow Closing Services | |
| Warranty Deed | $341,500 | Zillow Closing Services | |
| Foreclosure Deed | -- | -- | |
| Special Warranty Deed | $212,500 | Title Security Agency | |
| Special Warranty Deed | $212,500 | Title Security Agency |
Mortgage History
| Date | Status | Loan Amount | Loan Type |
|---|---|---|---|
| Previous Owner | $250,000 | Credit Line Revolving | |
| Previous Owner | $216,836 | New Conventional |
Property History
| Date | Event | Price | Change | Sq Ft Price |
|---|---|---|---|---|
| 02/16/2022 02/16/22 | Sold | $349,900 | 0.0% | $118 / Sq Ft |
| 01/19/2022 01/19/22 | Pending | -- | -- | -- |
| 01/14/2022 01/14/22 | Price Changed | $349,900 | -4.1% | $118 / Sq Ft |
| 12/30/2021 12/30/21 | Price Changed | $364,900 | -3.2% | $123 / Sq Ft |
| 12/16/2021 12/16/21 | For Sale | $376,900 | +77.4% | $127 / Sq Ft |
| 03/31/2015 03/31/15 | Sold | $212,500 | 0.0% | $72 / Sq Ft |
| 03/01/2015 03/01/15 | Pending | -- | -- | -- |
| 01/12/2015 01/12/15 | For Sale | $212,500 | -- | $72 / Sq Ft |
Tax History Compared to Growth
Tax History
| Year | Tax Paid | Tax Assessment Tax Assessment Total Assessment is a certain percentage of the fair market value that is determined by local assessors to be the total taxable value of land and additions on the property. | Land | Improvement |
|---|---|---|---|---|
| 2024 | $3,235 | $22,389 | -- | -- |
| 2023 | $3,032 | $19,001 | $0 | $0 |
| 2022 | $3,203 | $22,267 | $0 | $0 |
| 2021 | $3,337 | $21,266 | $0 | $0 |
| 2020 | $3,262 | $21,266 | $0 | $0 |
| 2019 | $3,188 | $22,567 | $0 | $0 |
| 2018 | $3,063 | $18,491 | $0 | $0 |
| 2017 | $2,875 | $18,491 | $0 | $0 |
| 2016 | $2,943 | $18,030 | $0 | $0 |
| 2015 | $223 | $1,176 | $0 | $0 |
Agents Affiliated with this Home
-
Y
Seller's Agent in 2022
Yvonne Bondanza-Whittaker
Zillow Homes, Inc
-
C
Seller Co-Listing Agent in 2022
Christy Meek
Zillow Homes, Inc
-
Noble Renner
N
Buyer's Agent in 2022
Noble Renner
Keller Williams Southern Arizona
27 Total Sales
-
P
Seller's Agent in 2015
Patrick Chamberlin
DRH Properties Inc.
-
T
Buyer's Agent in 2015
Thalia Kyriakis
Tierra Antigua Realty
Map
Source: MLS of Southern Arizona
MLS Number: 21501158
APN: 210-55-5490
- 8361 W Screech Owl Dr
- 6395 S Reed Bunting Dr
- 8535 W Pelican Place
- 8569 W Amazilia Place
- 8547 W Finch Ln
- 6550 S Via Molino de Viento
- 8581 W Amazilia Place
- 8570 W Finch Ln
- 6246 S Eagles Talon Pkwy
- 6294 S Eagles Talon Pkwy
- 6284 S Nightjar Ln
- 6179 S Reed Bunting Dr
- 6610 S Via Molino de Viento
- 6762 S Averroes Rd
- 6265 S Eagles Roost Dr
- 6650 S Cut Bow Dr
- 6550 S Placita Naranja
- 6695 S May Fly Dr
- 6700 S Stone Fly Dr
- 6524 S Diablo Dr
