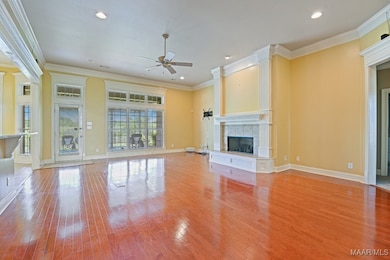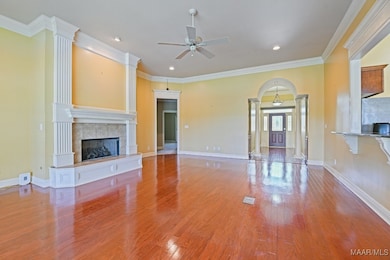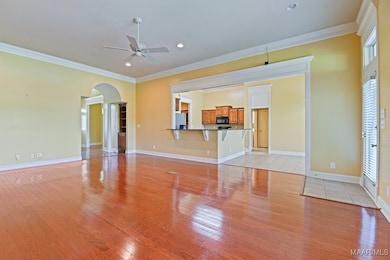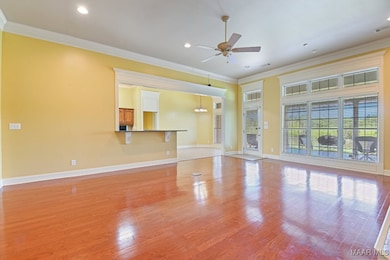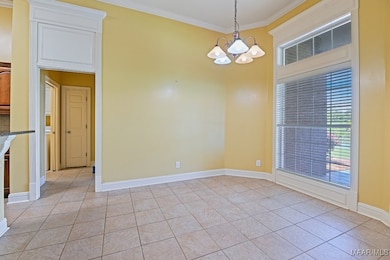8318 Chadburn Way Montgomery, AL 36116
Highlights
- Lake Front
- In Ground Pool
- Pond
- Water Access
- Mature Trees
- Wood Flooring
About This Home
Sec Dep $3200/No Pets Allowed/Available June 1, 2025.This amazing WATERFRONT home in Sturbridge is now available! With 4 bedrooms/2 baths, & a fabulous, covered patio overlooking a peaceful pond-you'll be in love immediately. Entering the Foyer, you're greeted by beautiful wood floors, tall ceilings, ornate trim work/crown molding & built-in bookcases on each side of the Foyer. The Formal Dining Room is to your left & adjoins the Kitchen by way of a Butler’s Pantry offering extra storage & a wine rack. The Kitchen features granite countertops, an abundance of cabinets/counter space, breakfast bar with room for 4 barstools, gas range, built-in microwave, deep under mount sink, & a pantry. The spacious Breakfast Room adjoins the Kitchen & offers a perfect view of the pond. The Great Room is open to the Kitchen/Breakfast Room allowing you to easily visit with family/friends. On cold evenings, you’ll appreciate the lovely gas fireplace. Plus, you can step right outside to the large, covered porch to have your morning coffee or enjoy a night of grilling out. The Main Bedroom is located privately on one side of the home away from the other 3 bedrooms. The Main Bedroom offers a walk-in closet & an en-suite Bathroom. Step through double doors to the Bathroom, which has a double vanity, garden tub, separate tiled shower, private water closet & linen closet. The other 3 Bedrooms are a nice size with 2 of them sharing a Jack-n-Jill Bathroom which features 2 separate vanity areas & a private bathing area. The Laundry Room has built-in cabinets & is conveniently off the 2-car garage. There is also a Half Bath across from the butler’s pantry. Don’t forget the long front porch, perfect for rocking chairs & the large covered back patio where you can watch your favorite game with a view of the water!
Home Details
Home Type
- Single Family
Est. Annual Taxes
- $1,777
Year Built
- Built in 2002
Lot Details
- Lot Dimensions are 91 x 195 x 99 x 193
- Lake Front
- Property is Fully Fenced
- Level Lot
- Sprinkler System
- Mature Trees
Parking
- 2 Car Attached Garage
- Parking Pad
- Garage Door Opener
- Driveway
Home Design
- Brick Exterior Construction
- Slab Foundation
- Stucco
Interior Spaces
- 2,621 Sq Ft Home
- 1-Story Property
- Wired For Sound
- High Ceiling
- Gas Log Fireplace
- Double Pane Windows
- Plantation Shutters
- Blinds
- Storage
- Washer and Dryer Hookup
- Water Views
- Pull Down Stairs to Attic
Kitchen
- Breakfast Bar
- Self-Cleaning Oven
- Gas Range
- Microwave
- Plumbed For Ice Maker
- Dishwasher
- Disposal
Flooring
- Wood
- Carpet
- Tile
Bedrooms and Bathrooms
- 4 Bedrooms
- Linen Closet
- Walk-In Closet
- Double Vanity
- Garden Bath
- Separate Shower
Home Security
- Home Security System
- Fire and Smoke Detector
Outdoor Features
- In Ground Pool
- Water Access
- Pond
- Covered patio or porch
Schools
- Wilson Elementary School
- Carr Middle School
- Park Crossing High School
Utilities
- Central Heating and Cooling System
- Heating System Uses Gas
- Heat Pump System
- Programmable Thermostat
- Multiple Water Heaters
- Gas Water Heater
Additional Features
- Energy-Efficient Windows
- City Lot
Listing and Financial Details
- Security Deposit $3,200
- Property Available on 6/1/25
- Assessor Parcel Number 09-08-28-3-000-001.070
Community Details
Overview
- Sturbridge Subdivision
Recreation
- Community Pool
Pet Policy
- No Pets Allowed
Map
Source: Montgomery Area Association of REALTORS®
MLS Number: 576755
APN: 09-08-28-3-000-001.070
- 8343 Chadburn Crossing
- 8348 Chadburn Way
- 8407 Harvest Hill Ct
- 8478 Rockbridge Cir
- 8657 Harvest Ridge Dr
- 8460 Rockbridge Cir
- 8800 Oak Meadow Ct
- 8945 Chantilly Way
- 8336 Plantation Crossing
- 11397 Chantilly Way
- 8490 Rockbridge Cir
- 8518 Plantation Ridge Rd
- 8436 Rockbridge Cir
- 8513 Rockbridge Cir
- 8207 Stonewall Ct
- 8601 Harvest Ridge Dr
- 3642 Weston Place
- 8600 Willowbrook Ct
- 8607 Lenox Way
- 3701 Weston Place

