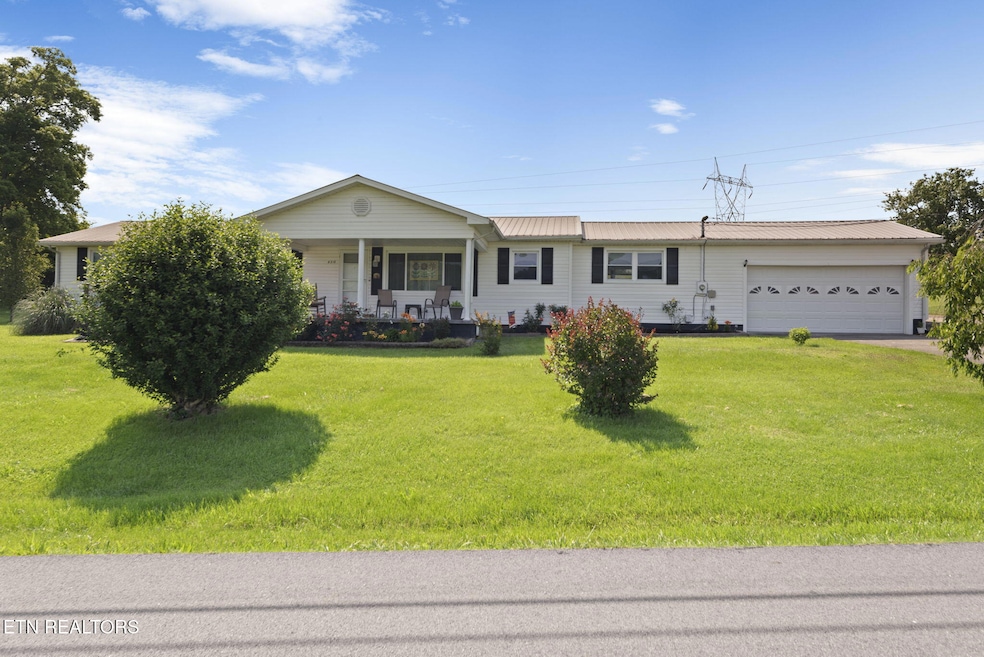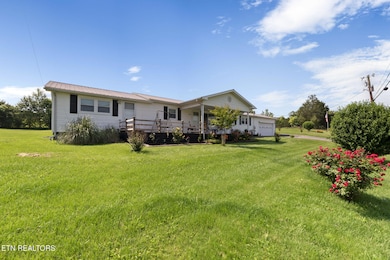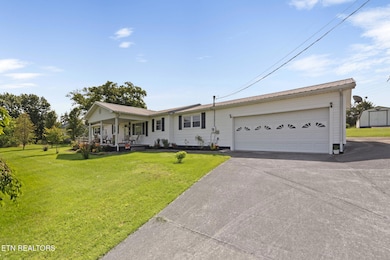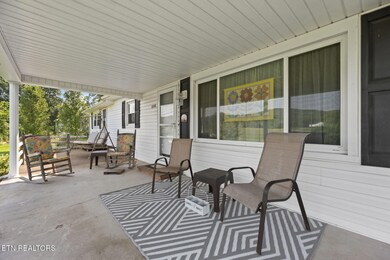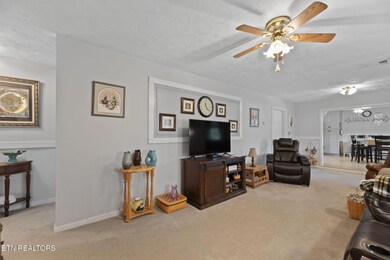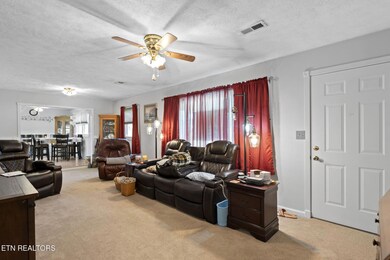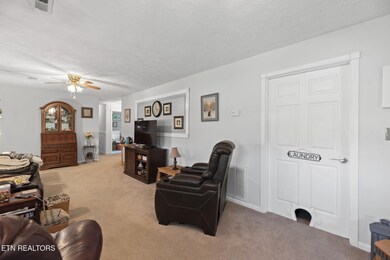8318 Clapps Chapel Rd Corryton, TN 37721
Estimated payment $2,272/month
Highlights
- Countryside Views
- Traditional Architecture
- No HOA
- Deck
- Main Floor Primary Bedroom
- Covered Patio or Porch
About This Home
Charming 4-Bedroom One Level Ranch Home Situated on a Stunning Spacious 1 Acre Level Lot - Corryton, TN
Welcome to 8318 Clapps Chapel Road, a beautifully maintained home offering 4 bedrooms, 2.5 bathrooms, and an unbeatable expansive flat yard. This property boasts breath-taking outdoor space, perfect for relaxation, entertaining, or future landscaping dreams.
Inside, you'll find well-designed living spaces that blend comfort and functionality, with plenty of room for families or guests, meal preparation is a breeze in this updated and modern kitchen, finally .. enough cabinet, and counter space, convenient dinette off kitchen area. The primary suite boasts a en-suite bathroom offering privacy and convenience.
Located in the Gibbs Middle and High School zones, this home is ideal for those seeking quality education options.
Additional features include two versatile sheds in the backyard—perfect for storage, workshops, or creative projects. delightful sitting and rocking covered front porch to relax on while enjoying your morning coffee, back deck is perfect for outdoor entertaining, artfully landscaped with beautiful flowers and shrubbery,
This Corryton gem is a rare find with its combination of space, charm, and location. Don't miss the opportunity to make it your own!
Home Details
Home Type
- Single Family
Est. Annual Taxes
- $650
Year Built
- Built in 1960
Lot Details
- 1 Acre Lot
- Level Lot
Parking
- 2 Car Attached Garage
- Parking Available
- Garage Door Opener
Home Design
- Traditional Architecture
- Brick Exterior Construction
- Block Foundation
- Vinyl Siding
Interior Spaces
- 1,840 Sq Ft Home
- Wired For Data
- Ceiling Fan
- ENERGY STAR Qualified Windows
- Vinyl Clad Windows
- Insulated Windows
- ENERGY STAR Qualified Doors
- Family Room
- Combination Kitchen and Dining Room
- Countryside Views
- Crawl Space
Kitchen
- Eat-In Kitchen
- Self-Cleaning Oven
- Range
- Microwave
- Dishwasher
Flooring
- Carpet
- Laminate
- Tile
- Vinyl
Bedrooms and Bathrooms
- 4 Bedrooms
- Primary Bedroom on Main
- Walk-in Shower
Laundry
- Dryer
- Washer
Outdoor Features
- Deck
- Covered Patio or Porch
- Outdoor Storage
- Storage Shed
Schools
- Corryton Elementary School
- Gibbs Middle School
- Gibbs High School
Utilities
- Central Heating and Cooling System
- Heat Pump System
- Perc Test On File For Septic Tank
- Septic Tank
- Cable TV Available
Community Details
- No Home Owners Association
- Ronel Cupp Property Subdivision
Listing and Financial Details
- Assessor Parcel Number 005 088
Map
Home Values in the Area
Average Home Value in this Area
Tax History
| Year | Tax Paid | Tax Assessment Tax Assessment Total Assessment is a certain percentage of the fair market value that is determined by local assessors to be the total taxable value of land and additions on the property. | Land | Improvement |
|---|---|---|---|---|
| 2024 | $650 | $41,850 | $0 | $0 |
| 2023 | $650 | $41,850 | $0 | $0 |
| 2022 | $650 | $41,850 | $0 | $0 |
| 2021 | $597 | $28,175 | $0 | $0 |
| 2020 | $597 | $28,175 | $0 | $0 |
| 2019 | $597 | $28,175 | $0 | $0 |
| 2018 | $597 | $28,175 | $0 | $0 |
| 2017 | $597 | $28,175 | $0 | $0 |
| 2016 | $681 | $0 | $0 | $0 |
| 2015 | $681 | $0 | $0 | $0 |
| 2014 | $681 | $0 | $0 | $0 |
Property History
| Date | Event | Price | Change | Sq Ft Price |
|---|---|---|---|---|
| 07/24/2025 07/24/25 | For Sale | $419,900 | 0.0% | $228 / Sq Ft |
| 07/04/2025 07/04/25 | Pending | -- | -- | -- |
| 06/19/2025 06/19/25 | Price Changed | $419,900 | -2.3% | $228 / Sq Ft |
| 06/07/2025 06/07/25 | For Sale | $429,900 | -- | $234 / Sq Ft |
Purchase History
| Date | Type | Sale Price | Title Company |
|---|---|---|---|
| Warranty Deed | $144,000 | Crossland Title | |
| Warranty Deed | $35,530 | Abstract Title |
Mortgage History
| Date | Status | Loan Amount | Loan Type |
|---|---|---|---|
| Open | $245,250 | VA | |
| Closed | $190,337 | VA | |
| Closed | $188,741 | VA | |
| Closed | $183,874 | VA | |
| Closed | $146,613 | VA | |
| Closed | $143,845 | VA | |
| Closed | $144,000 | Purchase Money Mortgage | |
| Previous Owner | $39,240 | Unknown |
Source: East Tennessee REALTORS® MLS
MLS Number: 1303928
APN: 005-088
- 7519 Game Bird St
- 8416 Graceland Rd
- Lot 7 Rodgers Rd
- 115 Mynatt Cir
- 1907 Tazewell Pike
- 8213 Tazewell Pike
- 8012 Campbells Point Rd
- 00 Old Tazewell Pike
- 8210 Wood Rd
- 8202 Wood Rd
- 8127 Campbells Point Rd
- 130 Gentry Ln
- 7613 Honey Oaks Rd
- 8035 Tree Line Ln
- 8031 Tree Line Ln
- 346 Wolfenbarger Ln
- 8027 Tree Line Ln
- 8150 Clover Patch Dr
- The Ashford Plan at Honey Oaks - Imperial
- The Selestian Plan at Honey Oaks - Imperial
- 7648 Applecross Rd
- 7358 English Park Way
- 7455 Earl Gray Way
- 7427 Earl Gray Way
- 6864 Squirrel Run Ln
- 8510 Coppock Rd
- 6924 E Emory Rd Unit 1
- 6924 E Emory Rd Unit Halls-Gibbs area Duplex
- 7456 Lyle Bend Ln
- 7756 Brickchase Ln
- 5821 Whisper Wood Rd
- 6500 Wilmouth Run Rd
- 6741 Casa Bella Dr
- 6101 Ridgeview Rd
- 4630 Hay Wagon Ln
- 414 Rutledge Pike
- 8025 Free Range Ln
- 2636 Palace Green Rd
- 4500 Merrissa Way
- 4512 Hooks Ln
