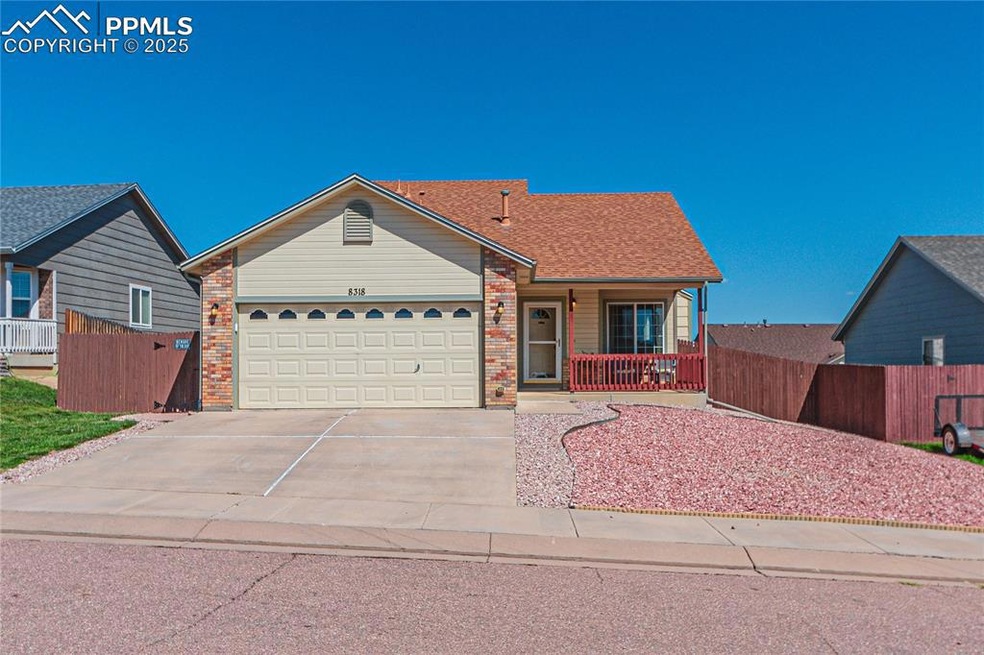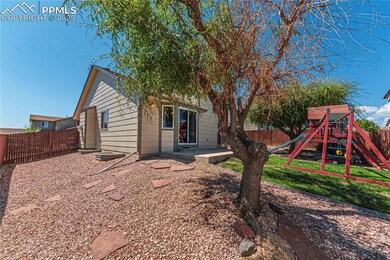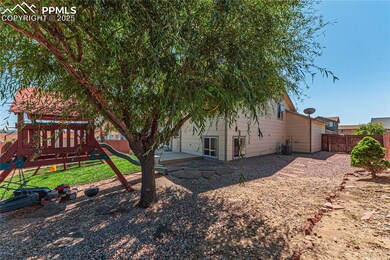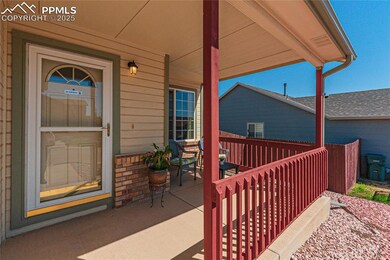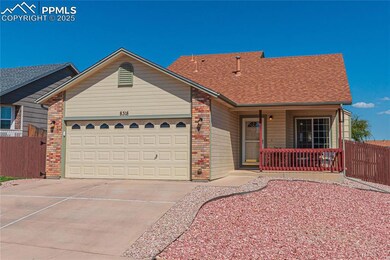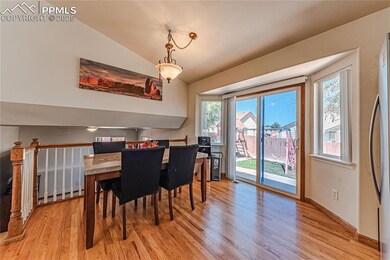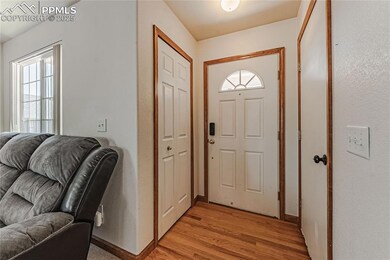
8318 Freestar Way Colorado Springs, CO 80925
Lorson Ranch NeighborhoodHighlights
- Mountain View
- Vaulted Ceiling
- Great Room
- Property is near a park
- Wood Flooring
- 2 Car Attached Garage
About This Home
As of March 2025This well-maintained 4-bedroom, 2-bath home with an oversized 2-car garage is perfect for families and pet lovers! The bright, open floor plan is designed for both comfort and privacy. Step onto the inviting front porch and into a spacious living room featuring soaring cathedral ceilings, a cozy gas fireplace, and a dining area large enough to accommodate family gatherings.
The beautiful kitchen boasts hardwood floors, a breakfast bar, and a sunny breakfast nook with a sliding glass door leading to the expansive backyard with open views. Outside, you'll find a fully fenced yard with a spacious concrete patio, a playset, and a storage shed—ideal for entertaining, relaxing, and outdoor fun.
Upstairs, the master suite and second bedroom offer a peaceful retreat, along with a full bathroom. The lower level provides additional living space, including a family room, two more bedrooms, a bathroom, and a laundry room—perfect for guests, teens, or a home office.
Conveniently located near shopping, dining, and military bases (Ft. Carson, Peterson, and Schriever AFB), with quick access to I-25, this move-in-ready home includes all kitchen appliances, washer & dryer, new roof, new water heater, newer central AC, and low HOA dues—making it an incredible value!
Last Agent to Sell the Property
HomeSmart Brokerage Phone: 719-634-8761 Listed on: 03/01/2025

Home Details
Home Type
- Single Family
Est. Annual Taxes
- $2,891
Year Built
- Built in 2006
Lot Details
- 6,138 Sq Ft Lot
- Back Yard Fenced
- Landscaped
- Level Lot
- Hillside Location
HOA Fees
- $13 Monthly HOA Fees
Parking
- 2 Car Attached Garage
- Oversized Parking
- Garage Door Opener
- Driveway
Home Design
- Tri-Level Property
- Slab Foundation
- Shingle Roof
- Wood Siding
Interior Spaces
- 1,724 Sq Ft Home
- Vaulted Ceiling
- Ceiling Fan
- Electric Fireplace
- Gas Fireplace
- Great Room
- Mountain Views
- Partial Basement
Kitchen
- Microwave
- Dishwasher
- Disposal
Flooring
- Wood
- Carpet
- Vinyl
Bedrooms and Bathrooms
- 4 Bedrooms
Laundry
- Laundry on lower level
- Dryer
- Washer
Accessible Home Design
- Ramped or Level from Garage
Outdoor Features
- Concrete Porch or Patio
- Shed
Location
- Property is near a park
- Property near a hospital
- Property is near schools
- Property is near shops
Schools
- Sunrise Elementary School
- Janitell Middle School
- Mesa Ridge High School
Utilities
- Forced Air Heating and Cooling System
- Phone Available
Community Details
- Association fees include covenant enforcement, snow removal
Ownership History
Purchase Details
Home Financials for this Owner
Home Financials are based on the most recent Mortgage that was taken out on this home.Purchase Details
Purchase Details
Home Financials for this Owner
Home Financials are based on the most recent Mortgage that was taken out on this home.Similar Homes in Colorado Springs, CO
Home Values in the Area
Average Home Value in this Area
Purchase History
| Date | Type | Sale Price | Title Company |
|---|---|---|---|
| Warranty Deed | $177,000 | None Available | |
| Interfamily Deed Transfer | -- | None Available | |
| Warranty Deed | $191,400 | Unified Title Company |
Mortgage History
| Date | Status | Loan Amount | Loan Type |
|---|---|---|---|
| Open | $180,805 | VA | |
| Previous Owner | $141,375 | Unknown |
Property History
| Date | Event | Price | Change | Sq Ft Price |
|---|---|---|---|---|
| 03/25/2025 03/25/25 | Sold | $390,000 | +2.7% | $226 / Sq Ft |
| 03/04/2025 03/04/25 | Pending | -- | -- | -- |
| 03/01/2025 03/01/25 | For Sale | $379,900 | -- | $220 / Sq Ft |
Tax History Compared to Growth
Tax History
| Year | Tax Paid | Tax Assessment Tax Assessment Total Assessment is a certain percentage of the fair market value that is determined by local assessors to be the total taxable value of land and additions on the property. | Land | Improvement |
|---|---|---|---|---|
| 2024 | $2,891 | $25,750 | $4,520 | $21,230 |
| 2023 | $2,891 | $25,750 | $4,520 | $21,230 |
| 2022 | $2,410 | $19,400 | $3,820 | $15,580 |
| 2021 | $2,551 | $19,950 | $3,930 | $16,020 |
| 2020 | $2,218 | $17,190 | $3,430 | $13,760 |
| 2019 | $2,210 | $17,190 | $3,430 | $13,760 |
| 2018 | $1,955 | $14,640 | $3,460 | $11,180 |
| 2017 | $1,968 | $14,640 | $3,460 | $11,180 |
| 2016 | $1,603 | $14,000 | $3,340 | $10,660 |
| 2015 | $1,629 | $14,000 | $3,340 | $10,660 |
| 2014 | $1,293 | $13,510 | $3,340 | $10,170 |
Agents Affiliated with this Home
-
Heather Harkema

Seller's Agent in 2025
Heather Harkema
HomeSmart
(719) 337-3662
2 in this area
48 Total Sales
-
Sara Bargeron

Buyer's Agent in 2025
Sara Bargeron
Real Broker, LLC DBA Real
(719) 640-6769
1 in this area
71 Total Sales
Map
Source: Pikes Peak REALTOR® Services
MLS Number: 1673432
APN: 55214-04-002
- 8358 Firethorn Dr
- 7118 Dutch Loop
- 7102 Oxmoor Ln
- 7470 Sun Prairie Dr
- 7465 Sun Prairie Dr
- 7340 Candelabra Dr
- 7318 Dutch Loop
- 8060 Willowick Ct
- 8246 Pinegate Dr
- 7297 Banberry Dr
- 7504 Bonterra Ln
- 7421 Coral Ridge Dr
- 7242 Coral Ridge Dr
- 8729 Bittercress Dr
- 7550 Dutch Loop
- 7633 Sun Prairie Dr
- 6565 Lonewood Dr Unit 29
- 6565 Lonewood Dr
- 7335 Woody Creek Dr
- 7170 Painted Rock Dr
