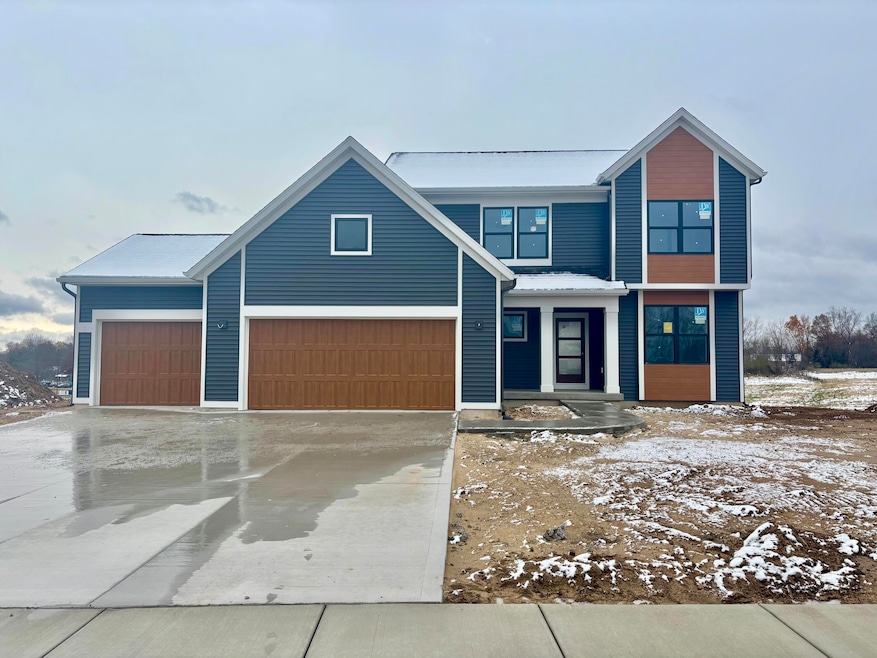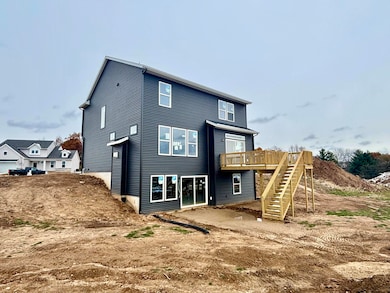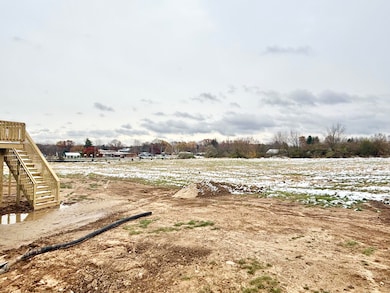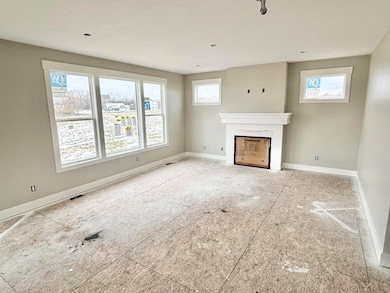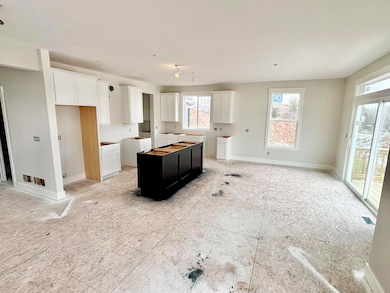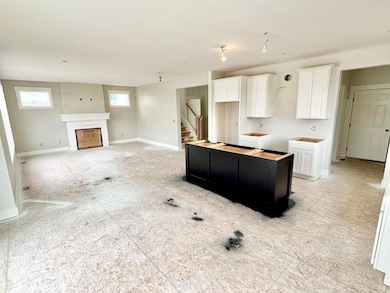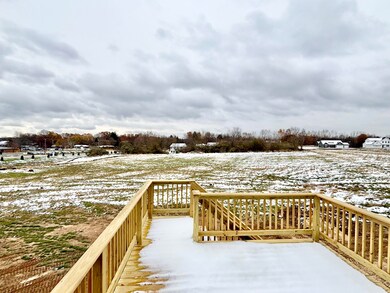Estimated payment $4,313/month
Highlights
- Under Construction
- Deck
- Mud Room
- Caledonia Elementary School Rated A
- Traditional Architecture
- 3 Car Attached Garage
About This Home
JTB Homes presents the Maplewood plan in the new Kettle Preserve neighborhood located in the Caledonia School District. This 4 bedroom, 2.5 bath home has all bedrooms upstairs. The primary featuring a tray ceiling, large walk-in closet, dual-sink vanity and ceramic tile shower. The laundry room is conveniently located upstairs as well. The main floor living room features a gas fireplace flanked by windows. The open concept leads right to the dining room and kitchen, where we find an island, vented hood and large pantry. The kitchen features solid surface countertops. The main floor features a mudroom and a flex room off of the foyer. The unfinished, walkout basement offers plenty of room to grow. Enjoy the deck and patio in the backyard! See documents for selections photos. Estimated completion in January
Open House Schedule
-
Wednesday, November 19, 20252:30 to 4:00 pm11/19/2025 2:30:00 PM +00:0011/19/2025 4:00:00 PM +00:00Please check in with agent at model homeAdd to Calendar
-
Saturday, November 22, 202511:00 am to 12:30 pm11/22/2025 11:00:00 AM +00:0011/22/2025 12:30:00 PM +00:00Please check in with agent at model homeAdd to Calendar
Home Details
Home Type
- Single Family
Year Built
- Built in 2025 | Under Construction
Lot Details
- 0.6 Acre Lot
- Lot Dimensions are 104 x 122 x 53 x 189 x 242
HOA Fees
- $50 Monthly HOA Fees
Parking
- 3 Car Attached Garage
- Garage Door Opener
Home Design
- Traditional Architecture
- Shingle Roof
- Vinyl Siding
Interior Spaces
- 2,297 Sq Ft Home
- 2-Story Property
- Mud Room
- Living Room with Fireplace
Kitchen
- Eat-In Kitchen
- Range
- Microwave
- Dishwasher
- Kitchen Island
- Disposal
Bedrooms and Bathrooms
- 4 Bedrooms
Laundry
- Laundry Room
- Laundry on upper level
Basement
- Walk-Out Basement
- Natural lighting in basement
Outdoor Features
- Deck
- Patio
Utilities
- Forced Air Heating and Cooling System
- Heating System Uses Natural Gas
- Well
Community Details
- $600 HOA Transfer Fee
- Built by JTB Homes
- Kettle Preserve Subdivision
Listing and Financial Details
- Home warranty included in the sale of the property
Map
Home Values in the Area
Average Home Value in this Area
Property History
| Date | Event | Price | List to Sale | Price per Sq Ft |
|---|---|---|---|---|
| 11/11/2025 11/11/25 | For Sale | $679,900 | -- | $296 / Sq Ft |
Source: MichRIC
MLS Number: 25057767
- 8284 Kettle Oak Dr
- 7117 Kettle Dale Ave SE
- 8296 Kettle Oak Dr SE
- 8344 Kettle Oak Dr SE
- 8333 Kettle Oak Dr SE
- Avery Plan at Kettle Preserve
- Harbor Springs Plan at Kettle Preserve - Landmark Series
- Camden Plan at Kettle Preserve - Cottage Series
- Remington Plan at Kettle Preserve
- Cedarwood Plan at Kettle Preserve - Woodland Series
- Redwood Plan at Kettle Preserve - Woodland Series
- Maplewood Plan at Kettle Preserve - Woodland Series
- Oakwood Plan at Kettle Preserve - Woodland Series
- Ashton Plan at Kettle Preserve
- Bay Harbor Plan at Kettle Preserve - Landmark Series
- Enclave Plan at Kettle Preserve
- Sycamore Plan at Kettle Preserve - Woodland Series
- Whitby Plan at Kettle Preserve - Cottage Series
- Carson Plan at Kettle Preserve
- Pentwater Plan at Kettle Preserve - Landmark Series
- 7020 Whitneyville Ave SE
- 7100 92nd St SE
- 215 S Maple St SE
- 301 S Maple St SE
- 245 Kinsey St SE
- 5012 Verdure Pkwy
- 7325 Sheffield Dr SE
- 5985 Cascade Ridge SE
- 6271 Architrave St SE Unit 6271 Architrave st.
- 6020 W Fieldstone Hills Dr SE
- 5425 East Paris Ave SE
- 5657 Sugarberry Dr SE
- 3877 Old Elm Dr SE
- 3910 Old Elm Dr SE
- 3500-3540 60th St
- 2697 Mohican Ave SE
- 4243 Forest Creek Ct SE
- 4630 Common Way Dr SE
- 3300 East Paris Ave SE
- 2242 Christine Ct SE
