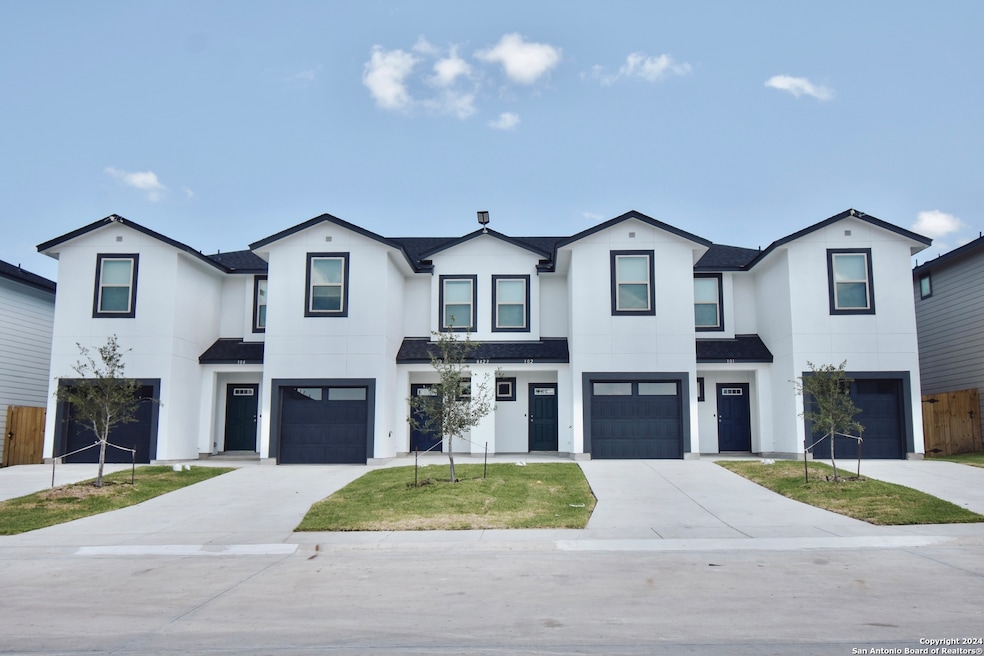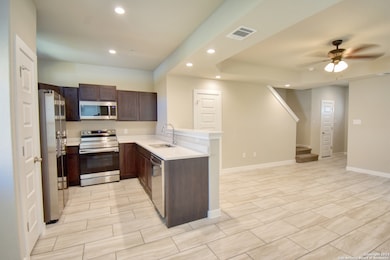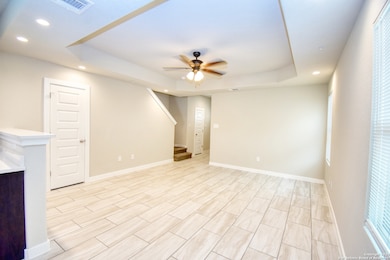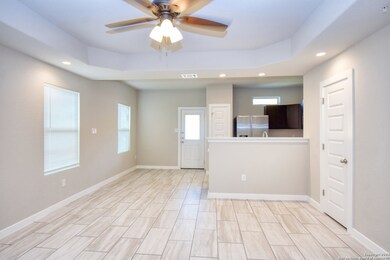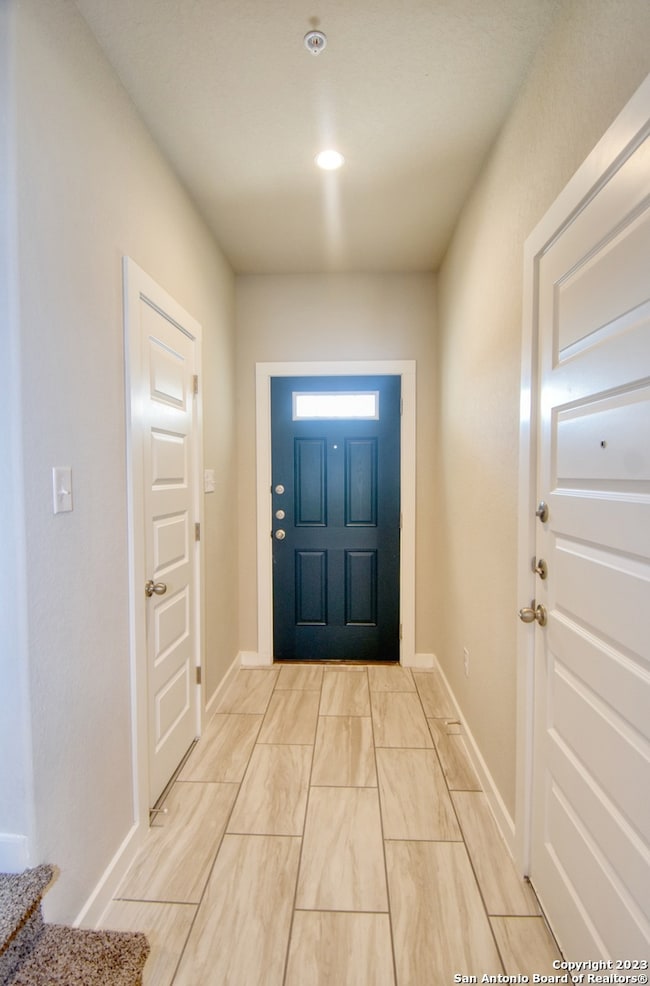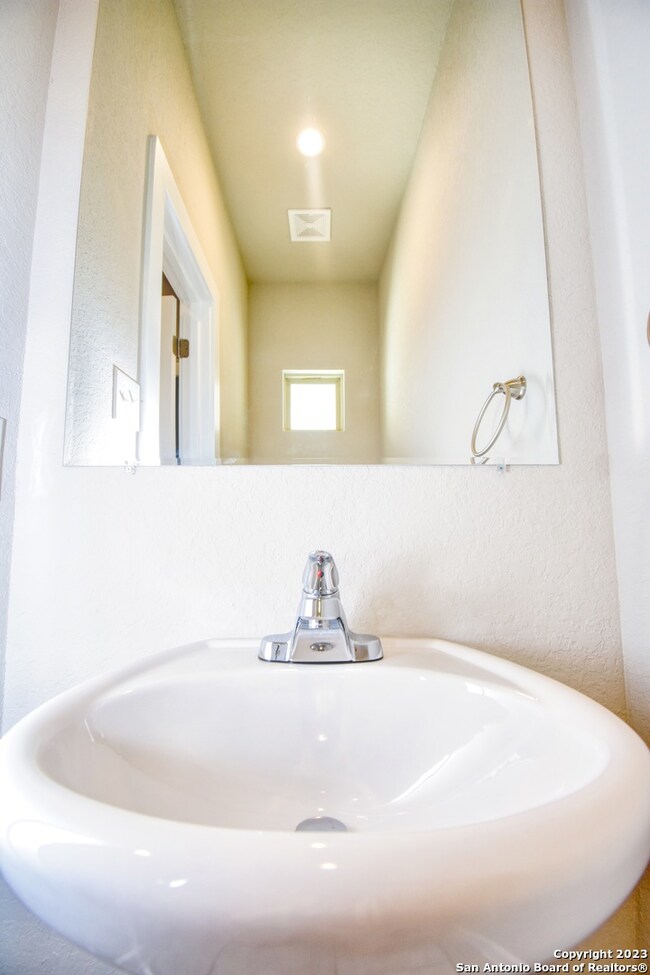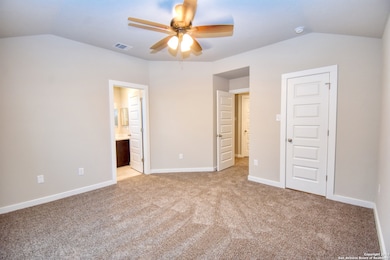8318 Via Verona Unit 102 San Antonio, TX 78227
Valley High North NeighborhoodHighlights
- Ceramic Tile Flooring
- Combination Dining and Living Room
- Fenced
- Central Heating and Cooling System
- Ceiling Fan
About This Home
Experience the charm of living in this brand-new fourplex gated community at Tuscany Villas in San Antonio. Located on the near west side and just minutes from Lackland and Medina Air Force Base, this master-planned community offers a vibrant living experience. For lease is a spacious 1,362 sq. ft. unit, featuring three bedrooms, two and a half baths, and a one-car garage equipped with an electric car charging plug, washer and dryer is included. The fenced backyard with sod and irrigation system.
Property Details
Home Type
- Multi-Family
Year Built
- Built in 2024
Lot Details
- Fenced
Parking
- 1 Car Garage
Home Design
- Quadruplex
- Slab Foundation
- Foam Insulation
- Composition Roof
- Stucco
Interior Spaces
- 1,362 Sq Ft Home
- 2-Story Property
- Ceiling Fan
- Window Treatments
- Combination Dining and Living Room
- Permanent Attic Stairs
Kitchen
- Stove
- Microwave
- Ice Maker
- Dishwasher
- Disposal
Flooring
- Carpet
- Ceramic Tile
Bedrooms and Bathrooms
- 3 Bedrooms
Laundry
- Laundry on upper level
- Washer Hookup
Schools
- Valley Hi Elementary School
- Rayburn Middle School
- John Jay High School
Utilities
- Central Heating and Cooling System
- Sewer Holding Tank
Community Details
- Built by LECA BUILDERS, LLC
- Tuscany Villas Subdivision
Listing and Financial Details
- Rent includes nofrn, ydmnt, parking
- Assessor Parcel Number 151330120680
- Seller Concessions Offered
Map
Source: San Antonio Board of REALTORS®
MLS Number: 1858638
- 8322 Via Verona
- 8306 Via Verona
- 434 Stable Vista
- 411 Invitational
- 222 Ring of Roses
- 427 Silver Bit
- 434 Golden Walk
- 315 Bertetti Dr
- 241 Altitude St
- 415 Solar Dr
- 122 Zeuty St
- 438 Scotty Dr
- 554 Hatfield St
- 559 Hatfield St
- 415 Otter Dr
- 2706 Observation Dr
- 302 Zabra St
- 25311 Observation Dr
- 459 Maddux St
- 2531 Observation Dr
