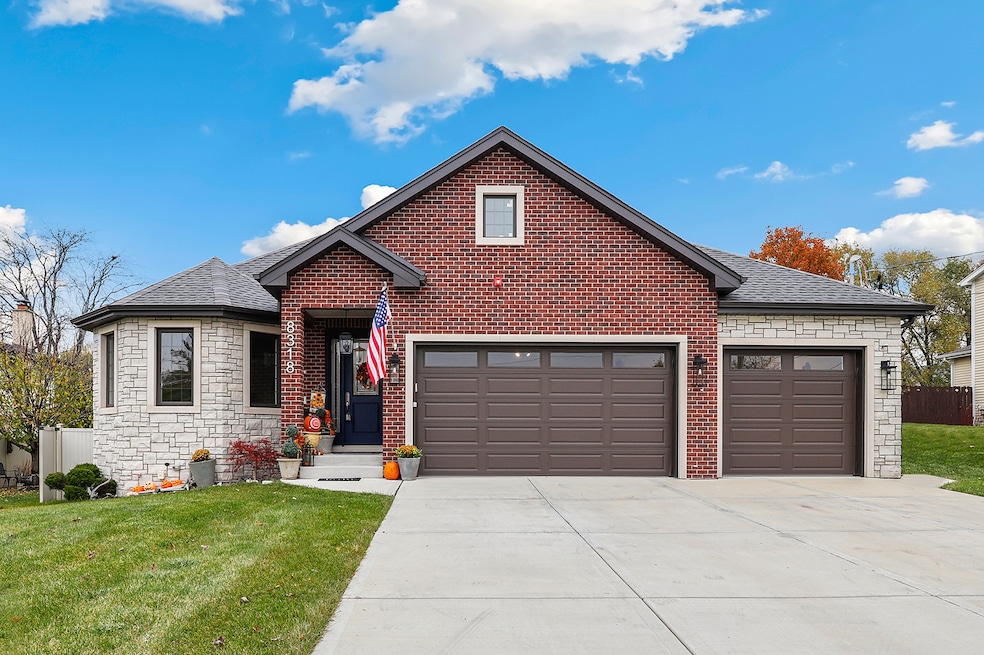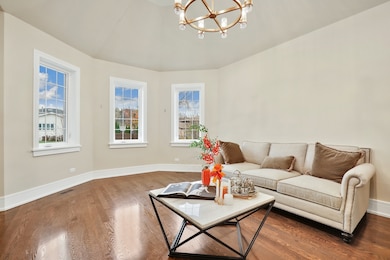8318 W 91st St Oak Lawn, IL 60457
Estimated payment $6,243/month
Highlights
- Deck
- Property is near a park
- Wood Flooring
- Glen Oaks Elementary School Rated A
- Vaulted Ceiling
- Wine Refrigerator
About This Home
Welcome to this stunning & beautifully designed 4-bedroom, 3-bath split-level home with sub-basement that is only three years old! The main level features hardwood floors throughout, a spacious living room and formal dining room, both with coffered ceilings, flowing seamlessly into the show-stopping kitchen complete with a vaulted ceiling, skylight, two-tone cabinetry including built-in pantry cabinets, stainless steel appliances, range hood and an island with breakfast bar, built-in microwave and beverage fridge. Upstairs are three bedrooms, including the luxurious primary suite with coffered ceilings, walk-in closet, and a stunning en-suite bathroom showcasing a dual vanity and marble-tiled walk-in shower. Two additional bedrooms-each with its own walk-in closet-share a beautifully appointed hall bath with soaking tub and an extra-long vanity. The lower level offers a large family room with a solid masonry fireplace and access to the backyard deck and patio with pergola. This level also includes a fourth bedroom, a third full bath with walk-in shower, and a laundry room with sink and abundant storage cabinetry. The unfinished sub-basement provides excellent storage or the potential for additional finished living space. An attached 3 car garage with epoxy floor offers more additional storage space. Enjoy the outdoors in your backyard lined with fruit trees and an additional patio off the kitchen-perfect for outdoor dining and relaxation. Zoned to highly rated District 117 schools and Stagg High School, and ideally located near Kasey Meadow Park, Spears Woods, Pace buses, Metra, I-294, shopping, and dining, this home is the perfect place to start your next chapter.
Listing Agent
Cesar Juarez
Redfin Corporation Brokerage Phone: (224) 699-5002 License #475130661 Listed on: 11/20/2025

Home Details
Home Type
- Single Family
Est. Annual Taxes
- $21,160
Year Built
- Built in 2022
Parking
- 3 Car Garage
- Driveway
- Parking Included in Price
Home Design
- Split Level with Sub
- Brick Exterior Construction
- Stone Siding
Interior Spaces
- 3,000 Sq Ft Home
- Coffered Ceiling
- Vaulted Ceiling
- Ceiling Fan
- Skylights
- Wood Burning Fireplace
- Fireplace With Gas Starter
- Family Room with Fireplace
- Living Room
- Formal Dining Room
- Unfinished Attic
Kitchen
- Gas Cooktop
- Range Hood
- Microwave
- Dishwasher
- Wine Refrigerator
- Stainless Steel Appliances
Flooring
- Wood
- Carpet
Bedrooms and Bathrooms
- 4 Bedrooms
- 4 Potential Bedrooms
- 3 Full Bathrooms
- Dual Sinks
- Soaking Tub
Laundry
- Laundry Room
- Dryer
- Washer
- Sink Near Laundry
Basement
- Partial Basement
- Sump Pump
- Finished Basement Bathroom
Home Security
- Carbon Monoxide Detectors
- Fire Sprinkler System
Outdoor Features
- Deck
- Patio
- Pergola
Schools
- Dorn Primary Center Elementary School
- H H Conrady Junior High School
- Amos Alonzo Stagg High School
Utilities
- Forced Air Heating and Cooling System
- Heating System Uses Natural Gas
- 200+ Amp Service
Additional Features
- Paved or Partially Paved Lot
- Property is near a park
Map
Home Values in the Area
Average Home Value in this Area
Tax History
| Year | Tax Paid | Tax Assessment Tax Assessment Total Assessment is a certain percentage of the fair market value that is determined by local assessors to be the total taxable value of land and additions on the property. | Land | Improvement |
|---|---|---|---|---|
| 2024 | $2,848 | $69,500 | $9,352 | $60,148 |
| 2023 | $3,101 | $9,352 | $9,352 | -- |
| 2022 | $3,101 | $8,145 | $8,145 | $0 |
| 2021 | $2,942 | $8,145 | $8,145 | $0 |
| 2020 | $2,877 | $8,145 | $8,145 | $0 |
| 2019 | $2,669 | $7,541 | $7,541 | $0 |
| 2018 | $2,610 | $7,541 | $7,541 | $0 |
| 2017 | $2,512 | $7,541 | $7,541 | $0 |
| 2016 | $2,387 | $6,636 | $6,636 | $0 |
| 2015 | $2,341 | $6,636 | $6,636 | $0 |
| 2014 | $2,311 | $6,636 | $6,636 | $0 |
| 2013 | $2,161 | $6,636 | $6,636 | $0 |
Property History
| Date | Event | Price | List to Sale | Price per Sq Ft | Prior Sale |
|---|---|---|---|---|---|
| 11/20/2025 11/20/25 | For Sale | $850,000 | +19.9% | $283 / Sq Ft | |
| 07/29/2022 07/29/22 | Sold | $709,000 | -2.7% | $236 / Sq Ft | View Prior Sale |
| 06/22/2022 06/22/22 | Pending | -- | -- | -- | |
| 06/08/2022 06/08/22 | For Sale | $729,000 | +576.6% | $243 / Sq Ft | |
| 02/28/2021 02/28/21 | Sold | $107,750 | -6.2% | -- | View Prior Sale |
| 02/21/2021 02/21/21 | Pending | -- | -- | -- | |
| 07/13/2020 07/13/20 | For Sale | $114,900 | -- | -- |
Purchase History
| Date | Type | Sale Price | Title Company |
|---|---|---|---|
| Deed | -- | None Listed On Document | |
| Warranty Deed | $108,000 | Affinity Title | |
| Executors Deed | $235,000 | Ticor Title | |
| Interfamily Deed Transfer | -- | -- | |
| Quit Claim Deed | -- | -- |
Mortgage History
| Date | Status | Loan Amount | Loan Type |
|---|---|---|---|
| Previous Owner | $184,000 | Purchase Money Mortgage |
Source: Midwest Real Estate Data (MRED)
MLS Number: 12519062
APN: 23-02-202-010-0000
- 8606 S 84th Ave
- 8335 W 90th St
- 9010 S 84th Ave
- 8931 S 83rd Ct
- 8142 W 90th St
- 9300 S 83rd Ct
- 9400 S 82nd Ave
- 8302 W 87th St
- 8400 W 87th St
- 9137 S 88th Ave
- 8564 S 83rd Ave
- 8604 W 95th St Unit 102
- 8832 Pleasant Ave
- 8543 S 83rd Ave
- 8619 S 85th Ct
- 9407 S Roberts Rd Unit 3SE
- 8521 S 83rd Ave
- 8900 W 93rd St
- 9305 S 78th Ave
- 8462 S 83rd Ave
- 8909 S 85th Ct
- 9438 Commons Dr
- 8252 W 95th St Unit 2
- 8440 W 95th St Unit 12
- 8649 S 85th Ct Unit 16
- 8435 S 81st Ave Unit 1
- 8712 S 87th Terrace
- 9012 W 89th St
- 8149 W 83rd Place Unit 6
- 8580 W 100th Terrace
- 8301 S 88th Ave
- 9922 S 86th Ave
- 9747 S 90th Ave Unit 2s
- 7 Cinnamon Creek Dr Unit 2S
- 9136 S Oketo Ave
- 8508 S Oketo Ave
- 10205 S 86th Terrace
- 7925 W 103rd St Unit 8
- 8029 Beloit Ave Unit 1B
- 7719 S Roberts Rd






