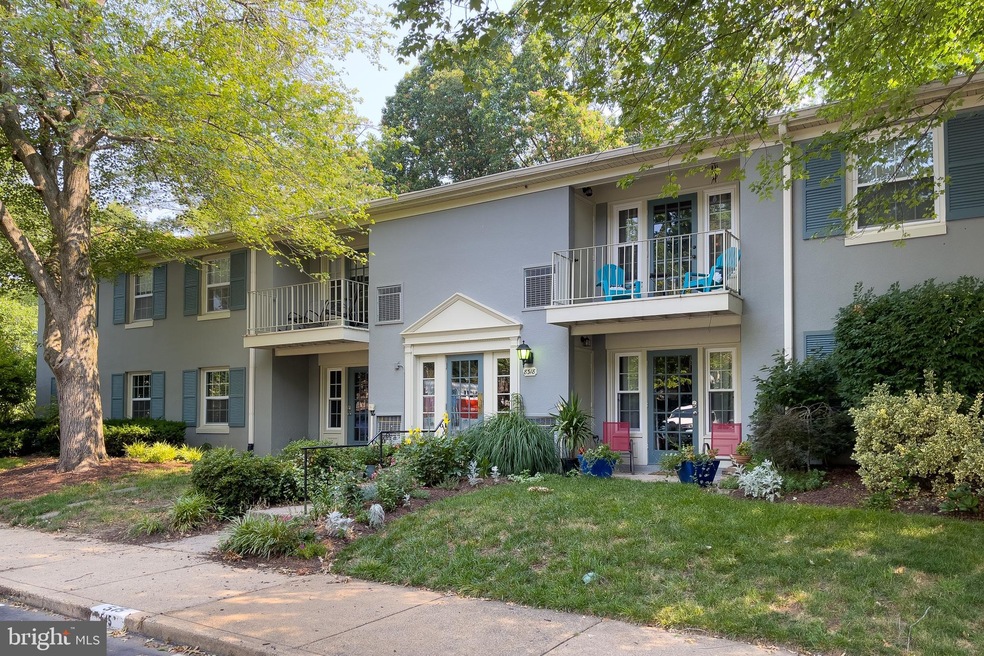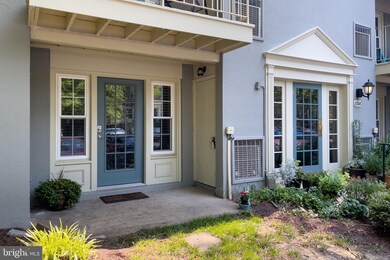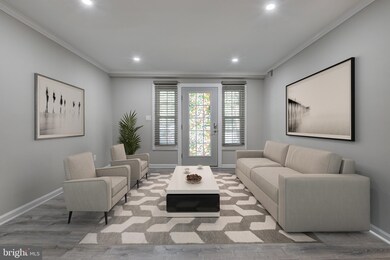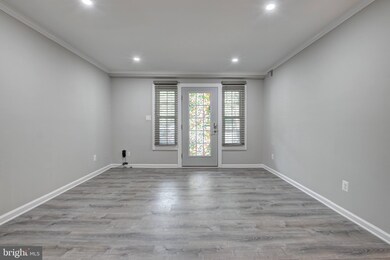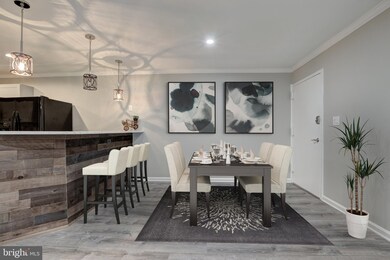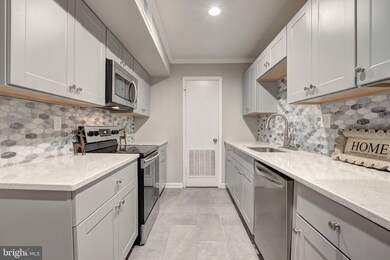
8318A Kingsgate Rd Unit 537 West Springfield, VA 22152
Highlights
- Colonial Architecture
- Clubhouse
- Tennis Courts
- Cardinal Forest Elementary School Rated A-
- Community Pool
- Jogging Path
About This Home
As of April 2023YOU WILL LOVE THIS SPACIOUS FIRST LEVEL CONDO - OFFERING 3 BEDROOMS AND 2 FULL BATHS (1270 SQ) - We have modernized this unit in 2020 to have a comfortable, contemporary/modern upbeat feel to it. You will enjoy recessed lighting, brand new 200Amp electrical panel for the unit and premium Lifeproof flooring throughout. You will love the kitchen island with breakfast bar, the modernized kitchen with high end metal/stone blend mosaic backsplash, brand new cabinets and appliances. We modernized the laundry area to maximize convenience and installed brand new washer and dryer. This unit offers the convenience of having a first floor walkout into your patio/garden allowing you to use it as your private entrance from the parking lot, here we installed brand new windows/doors. Gas, water and trash are included in the condo fee. Amenities: 2 outdoor swimming pools, tennis courts are included with party rooms available for a fee through the condo association. This unit is minutes from grocery stores, restaurants, Springfield Town Center, Franconia/Springfield Metro, Rolling Road VRE, and Highways - I95/I295/I495. You can't beat the price point and location! Cardinal Forest is only 16 miles from the heart of downtown Washington, DC. Welcome Home!
Property Details
Home Type
- Condominium
Est. Annual Taxes
- $3,291
Year Built
- Built in 1968
HOA Fees
- $412 Monthly HOA Fees
Home Design
- Colonial Architecture
Interior Spaces
- 1,270 Sq Ft Home
- Property has 1 Level
- Living Room
Kitchen
- Stove
- Built-In Microwave
- Dishwasher
- Disposal
Bedrooms and Bathrooms
- 3 Main Level Bedrooms
- En-Suite Primary Bedroom
- 2 Full Bathrooms
Laundry
- Dryer
- Washer
Parking
- 1 Open Parking Space
- 1 Parking Space
- Parking Lot
Schools
- Cardinal Forest Elementary School
- Irving Middle School
- West Springfield High School
Utilities
- Forced Air Heating and Cooling System
- Natural Gas Water Heater
Listing and Financial Details
- Assessor Parcel Number 0791 15 0537
Community Details
Overview
- Association fees include pool(s), management, snow removal, trash, water, gas
- Low-Rise Condominium
- Cardinal Forest Subdivision
Amenities
- Clubhouse
Recreation
- Tennis Courts
- Community Basketball Court
- Community Playground
- Community Pool
- Jogging Path
Pet Policy
- No Pets Allowed
Ownership History
Purchase Details
Home Financials for this Owner
Home Financials are based on the most recent Mortgage that was taken out on this home.Purchase Details
Home Financials for this Owner
Home Financials are based on the most recent Mortgage that was taken out on this home.Purchase Details
Home Financials for this Owner
Home Financials are based on the most recent Mortgage that was taken out on this home.Purchase Details
Home Financials for this Owner
Home Financials are based on the most recent Mortgage that was taken out on this home.Purchase Details
Home Financials for this Owner
Home Financials are based on the most recent Mortgage that was taken out on this home.Purchase Details
Home Financials for this Owner
Home Financials are based on the most recent Mortgage that was taken out on this home.Map
Similar Homes in the area
Home Values in the Area
Average Home Value in this Area
Purchase History
| Date | Type | Sale Price | Title Company |
|---|---|---|---|
| Warranty Deed | $361,000 | Commonwealth Land Title | |
| Deed | $335,000 | Universal Title | |
| Warranty Deed | $310,000 | Rgs Title Llc | |
| Warranty Deed | $258,000 | Mbh Settlement Group Lc | |
| Warranty Deed | $273,000 | -- | |
| Warranty Deed | $129,000 | -- |
Mortgage History
| Date | Status | Loan Amount | Loan Type |
|---|---|---|---|
| Previous Owner | $268,000 | New Conventional | |
| Previous Owner | $200,000 | New Conventional | |
| Previous Owner | $9,030 | No Value Available | |
| Previous Owner | $253,326 | New Conventional | |
| Previous Owner | $218,400 | Purchase Money Mortgage | |
| Previous Owner | $126,977 | Purchase Money Mortgage |
Property History
| Date | Event | Price | Change | Sq Ft Price |
|---|---|---|---|---|
| 06/01/2023 06/01/23 | Rented | $2,350 | -4.1% | -- |
| 05/31/2023 05/31/23 | Under Contract | -- | -- | -- |
| 04/25/2023 04/25/23 | For Rent | $2,450 | 0.0% | -- |
| 04/19/2023 04/19/23 | Sold | $361,000 | +7.8% | $284 / Sq Ft |
| 03/13/2023 03/13/23 | Pending | -- | -- | -- |
| 03/09/2023 03/09/23 | For Sale | $335,000 | 0.0% | $264 / Sq Ft |
| 08/19/2021 08/19/21 | Sold | $335,000 | -1.5% | $264 / Sq Ft |
| 07/30/2021 07/30/21 | Pending | -- | -- | -- |
| 07/23/2021 07/23/21 | Price Changed | $339,995 | -1.5% | $268 / Sq Ft |
| 07/08/2021 07/08/21 | For Sale | $345,000 | +15.0% | $272 / Sq Ft |
| 03/04/2020 03/04/20 | Sold | $300,000 | 0.0% | $236 / Sq Ft |
| 02/17/2020 02/17/20 | Pending | -- | -- | -- |
| 02/13/2020 02/13/20 | For Sale | $300,000 | +16.3% | $236 / Sq Ft |
| 03/06/2018 03/06/18 | Sold | $258,000 | -0.7% | $203 / Sq Ft |
| 01/14/2018 01/14/18 | Pending | -- | -- | -- |
| 12/11/2017 12/11/17 | For Sale | $259,900 | -- | $205 / Sq Ft |
Tax History
| Year | Tax Paid | Tax Assessment Tax Assessment Total Assessment is a certain percentage of the fair market value that is determined by local assessors to be the total taxable value of land and additions on the property. | Land | Improvement |
|---|---|---|---|---|
| 2024 | $3,831 | $330,710 | $66,000 | $264,710 |
| 2023 | $3,623 | $321,080 | $64,000 | $257,080 |
| 2022 | $3,464 | $302,910 | $61,000 | $241,910 |
| 2021 | $3,291 | $280,470 | $56,000 | $224,470 |
| 2020 | $3,102 | $262,120 | $52,000 | $210,120 |
| 2019 | $2,911 | $245,930 | $49,000 | $196,930 |
| 2018 | $2,751 | $239,190 | $48,000 | $191,190 |
| 2017 | $2,617 | $225,370 | $45,000 | $180,370 |
| 2016 | $2,611 | $225,370 | $45,000 | $180,370 |
| 2015 | $2,515 | $225,370 | $45,000 | $180,370 |
| 2014 | $2,390 | $214,640 | $43,000 | $171,640 |
Source: Bright MLS
MLS Number: VAFX2006336
APN: 0791-15-0537
- 8312 Kingsgate Rd Unit 534 J
- 8310 Darlington St Unit 457
- 5900F Queenston St Unit 498
- 5900H Kingsford Rd Unit 431
- 5901F Kingsford Rd Unit 440
- 5929 Kingsford Rd Unit 372
- 8358H Dunham Ct Unit 626
- 5900 Surrey Hill Place Unit 693
- 8316 Garfield Ct
- 8441 Penshurst Dr Unit 603
- 5778 Rexford Ct Unit 5778B
- 6026 Queenston St
- 8213 Tory Rd Unit 146
- 8524 Lakinhurst Ln
- 8511 Barrington Ct Unit S
- 8536 Milford Ct Unit 899
- 8552 Barrington Ct Unit 927
- 5821 Royal Ridge Dr Unit F
- 5814 Royal Ridge Dr Unit Q
- 6103 Sherborn Ln
