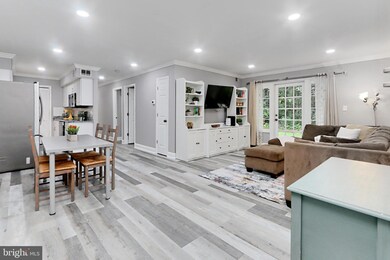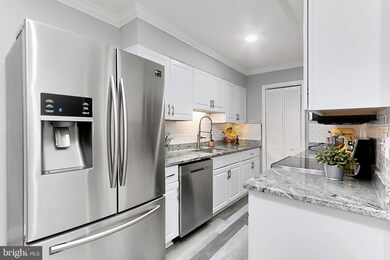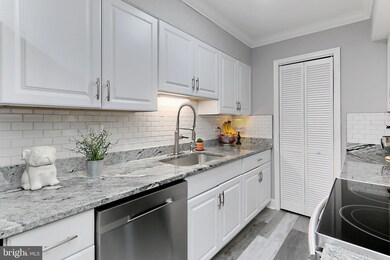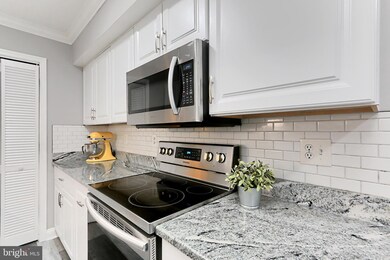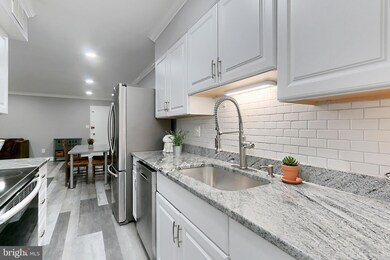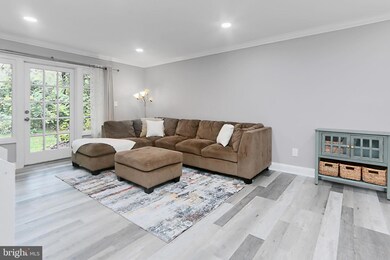
8318K Kingsgate Rd Unit 545 West Springfield, VA 22152
Highlights
- Gourmet Kitchen
- View of Trees or Woods
- Colonial Architecture
- Cardinal Forest Elementary School Rated A-
- Open Floorplan
- Backs to Trees or Woods
About This Home
As of October 2024Open House 11-2 Saturday 10/5 and 12-3 Sunday 10/6. Don’t miss out on this stunning, totally updated 3-bedroom, 2-bath unit in sought after Cardinal Forest! This ground level end unit boasts luxury vinyl plank flooring throughout (only allowed on the ground level) and features an extra window in the primary bedroom for abundant natural light, plus no common walls with neighbors for added privacy. The kitchen was updated in 2020 with white cabinets, granite counters, subway tile backsplash and stainless appliances, including a French door refrigerator and built-in microwave. Both full baths were completely remodeled in 2024 with new ceramic tile flooring, new vanities, new toilets, etc. The spa-like primary bath features a large walk-in shower and a Bluetooth-enabled speaker/light/exhaust fan. The entire condo was just freshly painted and each room has recessed lighting. Generous closet space in all bedrooms, including a large reach-in closet in the primary bedroom along with a large linen closet in the primary bathroom. Full size washer/dryer in the unit plus common laundry facilities just one building away. A BRAND NEW water heater and HVAC (both 2024) ensure comfort and efficiency. Enjoy relaxing on your private patio overlooking grassy common grounds and trees, perfect for unwinding after a long day. Low $551 condo fee covers everything except electric. Heat and hot water are gas and covered by the fee, as well as water and sewer, trash and snow removal and more. This pet-friendly community offers 2 swimming pools, tennis courts, 2 club houses, a boat lot and more. Nearby walking trails to Lake Accotink. Great location with easy access to major commuter routes, the Virginia Railway Express just 2 miles away and the Springfield/Franconia blue line Metro. Direct bus service to the Pentagon and only 16 miles from downtown DC. You’ll also find and abundance of shopping and dining choices nearby, including the Springfield Town Center, Whole Foods, 2 Trader Joes (one brand new), and 2 Giant Food stores; one a gourmet Giant. All in the top-rated, and recently renovated West Springfield High School pyramid. You will love living here!
Last Agent to Sell the Property
Weichert, REALTORS License #0225170098 Listed on: 10/04/2024

Property Details
Home Type
- Condominium
Est. Annual Taxes
- $3,832
Year Built
- Built in 1968 | Remodeled in 2020
Lot Details
- Backs To Open Common Area
- No Units Located Below
- South Facing Home
- No Through Street
- Backs to Trees or Woods
- Property is in excellent condition
HOA Fees
- $551 Monthly HOA Fees
Property Views
- Woods
- Garden
Home Design
- Colonial Architecture
- Contemporary Architecture
- Shingle Roof
- Composition Roof
- Stucco
Interior Spaces
- 1,270 Sq Ft Home
- Property has 1 Level
- Open Floorplan
- Recessed Lighting
- French Doors
- Six Panel Doors
- Living Room
- Dining Room
Kitchen
- Gourmet Kitchen
- Electric Oven or Range
- Built-In Microwave
- Ice Maker
- Dishwasher
- Stainless Steel Appliances
- Upgraded Countertops
- Disposal
Flooring
- Ceramic Tile
- Luxury Vinyl Plank Tile
Bedrooms and Bathrooms
- 3 Main Level Bedrooms
- En-Suite Primary Bedroom
- En-Suite Bathroom
- 2 Full Bathrooms
- Bathtub with Shower
- Walk-in Shower
Laundry
- Laundry in unit
- Front Loading Dryer
- Washer
Parking
- Assigned parking located at #545
- Parking Lot
- 1 Assigned Parking Space
Accessible Home Design
- Entry Slope Less Than 1 Foot
Outdoor Features
- Patio
- Exterior Lighting
Schools
- Cardinal Forest Elementary School
- Irving Middle School
- West Springfield High School
Utilities
- Forced Air Heating and Cooling System
- Vented Exhaust Fan
- Natural Gas Water Heater
Listing and Financial Details
- Assessor Parcel Number 0791 15 0545
Community Details
Overview
- Association fees include common area maintenance, exterior building maintenance, fiber optics at dwelling, gas, heat, lawn maintenance, management, parking fee, pest control, pool(s), reserve funds, road maintenance, sewer, snow removal, trash, water
- Cardinal Management Group HOA
- Low-Rise Condominium
- Cardinal Forest Condos
- Cardinal Forest Subdivision, Model 3B Floorplan
- Property Manager
Amenities
- Common Area
- Party Room
- Laundry Facilities
Recreation
- Tennis Courts
- Community Playground
- Community Pool
Pet Policy
- Dogs and Cats Allowed
Ownership History
Purchase Details
Home Financials for this Owner
Home Financials are based on the most recent Mortgage that was taken out on this home.Purchase Details
Purchase Details
Home Financials for this Owner
Home Financials are based on the most recent Mortgage that was taken out on this home.Purchase Details
Purchase Details
Similar Homes in the area
Home Values in the Area
Average Home Value in this Area
Purchase History
| Date | Type | Sale Price | Title Company |
|---|---|---|---|
| Deed | $420,000 | Tandem Title | |
| Gift Deed | -- | None Available | |
| Warranty Deed | $260,000 | Apex Title And Escrow Corp | |
| Warranty Deed | $240,000 | None Available | |
| Deed | $49,900 | -- |
Mortgage History
| Date | Status | Loan Amount | Loan Type |
|---|---|---|---|
| Previous Owner | $234,000 | New Conventional | |
| Previous Owner | $423,000 | No Value Available |
Property History
| Date | Event | Price | Change | Sq Ft Price |
|---|---|---|---|---|
| 10/31/2024 10/31/24 | Sold | $420,000 | +7.7% | $331 / Sq Ft |
| 10/04/2024 10/04/24 | For Sale | $389,900 | +50.0% | $307 / Sq Ft |
| 05/21/2019 05/21/19 | Sold | $260,000 | +2.0% | $205 / Sq Ft |
| 03/30/2019 03/30/19 | For Sale | $255,000 | -- | $201 / Sq Ft |
Tax History Compared to Growth
Tax History
| Year | Tax Paid | Tax Assessment Tax Assessment Total Assessment is a certain percentage of the fair market value that is determined by local assessors to be the total taxable value of land and additions on the property. | Land | Improvement |
|---|---|---|---|---|
| 2024 | $3,831 | $330,710 | $66,000 | $264,710 |
| 2023 | $3,623 | $321,080 | $64,000 | $257,080 |
| 2022 | $3,464 | $302,910 | $61,000 | $241,910 |
| 2021 | $3,291 | $280,470 | $56,000 | $224,470 |
| 2020 | $3,102 | $262,120 | $52,000 | $210,120 |
| 2019 | $1,495 | $245,930 | $49,000 | $196,930 |
| 2018 | $2,751 | $239,190 | $48,000 | $191,190 |
| 2017 | $2,617 | $225,370 | $45,000 | $180,370 |
| 2016 | $2,611 | $225,370 | $45,000 | $180,370 |
| 2015 | $2,515 | $225,370 | $45,000 | $180,370 |
| 2014 | $2,390 | $214,640 | $43,000 | $171,640 |
Agents Affiliated with this Home
-

Seller's Agent in 2024
Monique Craft
Weichert Corporate
(703) 628-9571
51 in this area
162 Total Sales
-

Seller Co-Listing Agent in 2024
Margaret Crowley
Weichert Corporate
(703) 508-8315
1 in this area
3 Total Sales
-

Buyer's Agent in 2024
Susan Cahill-Tully
Compass
(240) 423-9147
2 in this area
75 Total Sales
-

Seller's Agent in 2019
John Westerhouse
Genstone Realty
(571) 344-1797
19 Total Sales
-
D
Buyer's Agent in 2019
Dinorah Iriarte
DMV Realty, INC.
(571) 212-0545
18 Total Sales
Map
Source: Bright MLS
MLS Number: VAFX2204852
APN: 0791-15-0545
- 8318A Kingsgate Rd Unit 537
- 8330 Darlington St Unit 467
- 5900F Queenston St Unit 498
- 5917 Kingsford Rd Unit 366
- 8356 Forrester Blvd Unit 470
- 8358H Dunham Ct Unit 626
- 5898H Surrey Hill Place Unit 685
- 8422 Penshurst Dr Unit 594
- 5932 Queenston St
- 5766 Rexford Ct
- 8425 Penshurst Dr Unit 595
- 5907L Noblestown Rd Unit 72 L
- 5778 Rexford Ct Unit 5778B
- 8218 Carrleigh Pkwy Unit 10
- 8204 Tory Rd Unit 136
- 6026 Haverhill Ct
- 8115 Kingsway Ct Unit 264
- 5823 Royal Ridge Dr Unit S
- 8330 Uxbridge Ct
- 5527 Heston Ct

