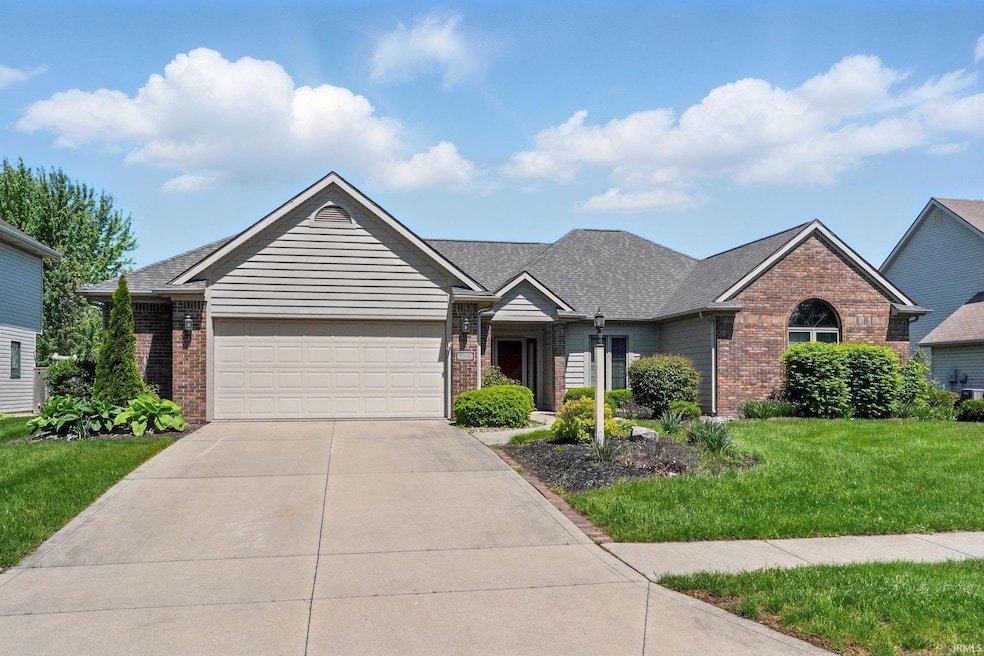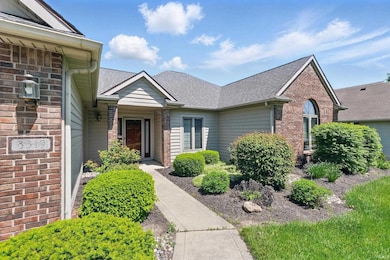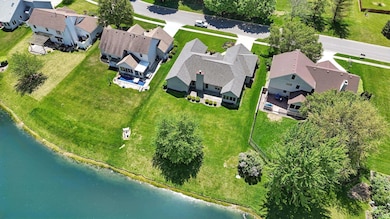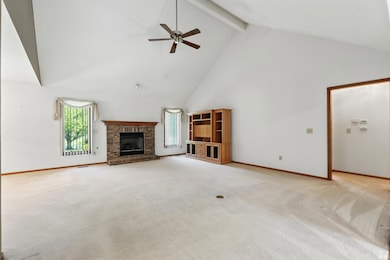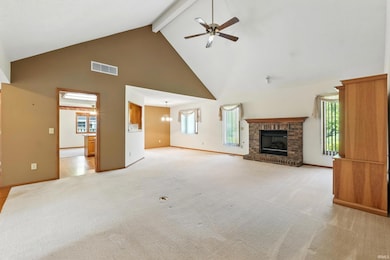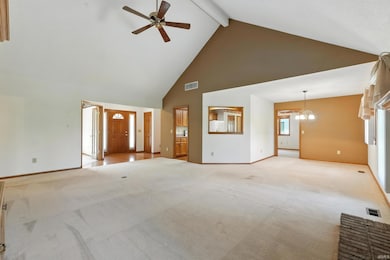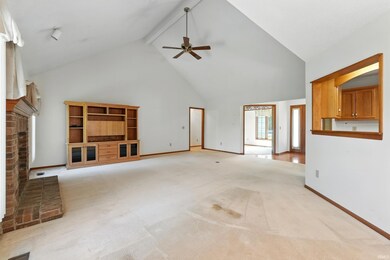
8319 Asher Dr Fort Wayne, IN 46815
Kensington Downs NeighborhoodEstimated payment $2,017/month
Highlights
- Primary Bedroom Suite
- Lake, Pond or Stream
- Porch
- Waterfront
- Ranch Style House
- 2.5 Car Attached Garage
About This Home
One-owner gem in sought-after Kensington Downs East! This beautifully maintained, sprawling ranch offers 3 spacious bedrooms, 2.5 baths, and a bright 4-seasons room with stunning water views. Step inside to a large great room with soaring ceilings and a den/office conveniently located off the foyer—perfect for working from home. The master suite features an en-suite bath with dual vanities and ample storage, while the secondary bedrooms are connected by a Jack & Jill bath. The dedicated laundry room is located just off the oversized 2-car garage, which includes pegboard and plenty of extra storage space. With a roof just 5 years young and a layout designed for both comfort and entertaining, this home is ready to welcome its second owner. Come see the potential and charm this Kensington Downs East beauty has to offer!
Home Details
Home Type
- Single Family
Est. Annual Taxes
- $3,328
Year Built
- Built in 1998
Lot Details
- 0.26 Acre Lot
- Lot Dimensions are 80x140
- Waterfront
- Level Lot
HOA Fees
- $21 Monthly HOA Fees
Parking
- 2.5 Car Attached Garage
- Garage Door Opener
- Driveway
- Off-Street Parking
Home Design
- Ranch Style House
- Brick Exterior Construction
- Slab Foundation
- Shingle Roof
- Vinyl Construction Material
Interior Spaces
- 2,337 Sq Ft Home
- Entrance Foyer
- Living Room with Fireplace
- Water Views
- Laundry on main level
Kitchen
- Laminate Countertops
- Disposal
Flooring
- Carpet
- Laminate
Bedrooms and Bathrooms
- 3 Bedrooms
- Primary Bedroom Suite
- Jack-and-Jill Bathroom
Outdoor Features
- Lake, Pond or Stream
- Porch
Location
- Suburban Location
Schools
- Haley Elementary School
- Blackhawk Middle School
- Snider High School
Utilities
- Forced Air Heating and Cooling System
- Heating System Uses Gas
Community Details
- Kensington Downs East Subdivision
Listing and Financial Details
- Assessor Parcel Number 02-08-35-327-009.000-072
Map
Home Values in the Area
Average Home Value in this Area
Tax History
| Year | Tax Paid | Tax Assessment Tax Assessment Total Assessment is a certain percentage of the fair market value that is determined by local assessors to be the total taxable value of land and additions on the property. | Land | Improvement |
|---|---|---|---|---|
| 2024 | $3,266 | $289,200 | $45,400 | $243,800 |
| 2022 | $2,635 | $233,200 | $45,400 | $187,800 |
| 2021 | $2,474 | $220,100 | $33,000 | $187,100 |
| 2020 | $2,176 | $198,300 | $33,000 | $165,300 |
| 2019 | $1,936 | $177,800 | $33,000 | $144,800 |
| 2018 | $1,851 | $169,100 | $33,000 | $136,100 |
| 2017 | $1,927 | $174,400 | $33,000 | $141,400 |
| 2016 | $1,765 | $162,300 | $33,000 | $129,300 |
| 2014 | $1,582 | $153,100 | $33,000 | $120,100 |
| 2013 | $1,582 | $153,300 | $33,000 | $120,300 |
Property History
| Date | Event | Price | Change | Sq Ft Price |
|---|---|---|---|---|
| 05/23/2025 05/23/25 | Pending | -- | -- | -- |
| 05/12/2025 05/12/25 | For Sale | $309,900 | -- | $133 / Sq Ft |
Purchase History
| Date | Type | Sale Price | Title Company |
|---|---|---|---|
| Interfamily Deed Transfer | -- | None Available |
Similar Homes in Fort Wayne, IN
Source: Indiana Regional MLS
MLS Number: 202517347
APN: 02-08-35-327-009.000-072
- 8321 Sterling Way Ct
- 7807 Tipperary Trail
- 8809 Jonathon Place
- 7735 Greymoor Dr
- 8267 Caverango Blvd
- 1395 Montura Cove Unit 5
- 1290 Kayenta Trail
- 7619 Preakness Cove
- 7609 Preakness Cove
- 1524 Centerbrook Dr
- 1334 Kayenta Trail Unit 28
- 1442 Centerbrook Dr
- 7412 Valley Meadows Dr
- 8130 Park State Dr
- 7321 Kern Valley Dr
- 2216 Cimarron Pass
- 3414 Country Park Ln
- 8605 N River Rd
- 1001 Rookery Way
- 993 Rookery Way
