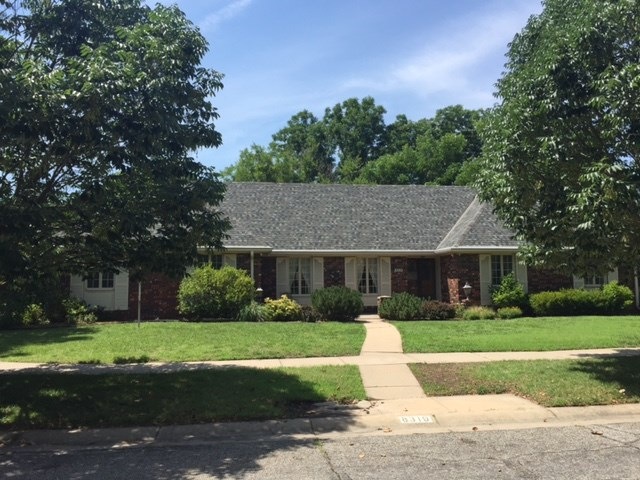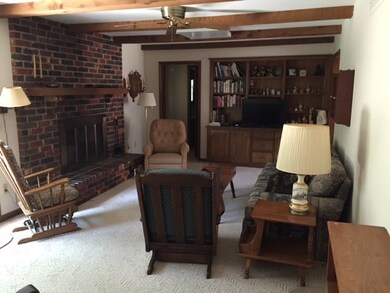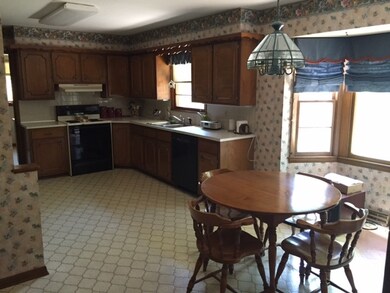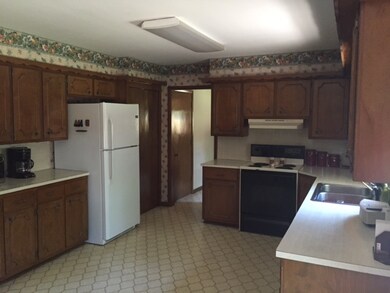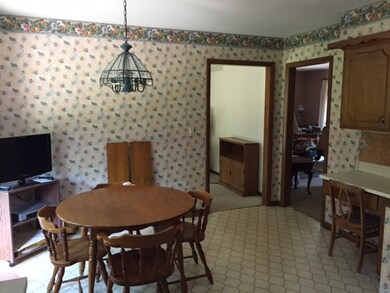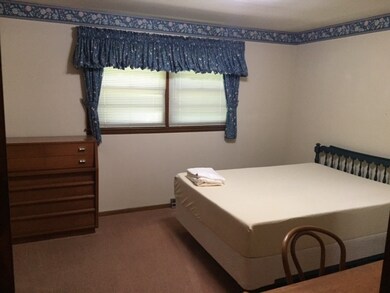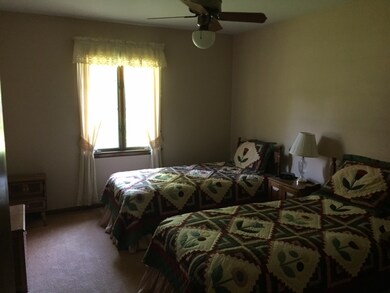
8319 E Brookhollow St Wichita, KS 67206
Brookhollow NeighborhoodHighlights
- Ranch Style House
- Oversized Parking
- Forced Air Heating and Cooling System
- 2 Car Attached Garage
- Patio
- Combination Kitchen and Dining Room
About This Home
As of March 2017Fabulous ranch situated on a large private lot complete with sprinkler system, all brick exterior, spacious rooms throughout, living room and dining room combo with enough space for your big table, large windows to bring in the natural light, main floor family room with built-in bookcases and door to the backyard. Enjoy cooking in this light and bright kitchen with an abundance of cabinet space, pantry area, main floor laundry room. Spend peaceful nights in the master suite with private bathroom and walk-in closet. Imagine the possibilities in the partially finished areas over the garage! You will love spending time in the park-like backyard with wood fencing, deck, and patio areas!
Last Agent to Sell the Property
Reece Nichols South Central Kansas License #00014218 Listed on: 07/06/2016

Home Details
Home Type
- Single Family
Est. Annual Taxes
- $2,235
Year Built
- Built in 1973
Lot Details
- 0.28 Acre Lot
- Wood Fence
Home Design
- Ranch Style House
- Frame Construction
- Composition Roof
Interior Spaces
- Family Room
- Combination Kitchen and Dining Room
- Laundry on main level
Bedrooms and Bathrooms
- 3 Bedrooms
- 3 Full Bathrooms
Finished Basement
- Partial Basement
- Finished Basement Bathroom
Parking
- 2 Car Attached Garage
- Oversized Parking
- Garage Door Opener
Outdoor Features
- Patio
Schools
- Minneha Elementary School
- Coleman Middle School
- Southeast High School
Utilities
- Forced Air Heating and Cooling System
- Heating System Uses Gas
Community Details
- Brookhollow Subdivision
Listing and Financial Details
- Assessor Parcel Number 11420-0220300100
Ownership History
Purchase Details
Home Financials for this Owner
Home Financials are based on the most recent Mortgage that was taken out on this home.Similar Homes in Wichita, KS
Home Values in the Area
Average Home Value in this Area
Purchase History
| Date | Type | Sale Price | Title Company |
|---|---|---|---|
| Warranty Deed | -- | Security 1St Title |
Mortgage History
| Date | Status | Loan Amount | Loan Type |
|---|---|---|---|
| Open | $1,637,000 | New Conventional | |
| Closed | $235,000 | New Conventional | |
| Closed | $31,000 | Credit Line Revolving | |
| Closed | $167,080 | Future Advance Clause Open End Mortgage | |
| Closed | $150,080 | Future Advance Clause Open End Mortgage |
Property History
| Date | Event | Price | Change | Sq Ft Price |
|---|---|---|---|---|
| 03/24/2017 03/24/17 | Sold | -- | -- | -- |
| 02/18/2017 02/18/17 | Pending | -- | -- | -- |
| 02/01/2017 02/01/17 | For Sale | $262,900 | +54.7% | $87 / Sq Ft |
| 07/28/2016 07/28/16 | Sold | -- | -- | -- |
| 07/09/2016 07/09/16 | Pending | -- | -- | -- |
| 07/06/2016 07/06/16 | For Sale | $169,900 | -- | $78 / Sq Ft |
Tax History Compared to Growth
Tax History
| Year | Tax Paid | Tax Assessment Tax Assessment Total Assessment is a certain percentage of the fair market value that is determined by local assessors to be the total taxable value of land and additions on the property. | Land | Improvement |
|---|---|---|---|---|
| 2025 | $4,299 | $40,998 | $8,740 | $32,258 |
| 2023 | $4,299 | $35,490 | $7,326 | $28,164 |
| 2022 | $4,002 | $35,490 | $6,912 | $28,578 |
| 2021 | $3,887 | $33,799 | $4,566 | $29,233 |
| 2020 | $3,680 | $31,890 | $4,566 | $27,324 |
| 2019 | $3,267 | $28,302 | $4,566 | $23,736 |
| 2018 | $3,389 | $29,257 | $2,772 | $26,485 |
| 2017 | $2,260 | $0 | $0 | $0 |
| 2016 | $2,257 | $0 | $0 | $0 |
| 2015 | $2,240 | $0 | $0 | $0 |
| 2014 | $2,194 | $0 | $0 | $0 |
Agents Affiliated with this Home
-

Seller's Agent in 2017
Christy Needles
Berkshire Hathaway PenFed Realty
(316) 516-4591
654 Total Sales
-

Buyer's Agent in 2017
Lisa Nave
Collins & Associates
(316) 806-0381
21 Total Sales
-

Seller's Agent in 2016
Cindy Carnahan
Reece Nichols South Central Kansas
(316) 393-3034
5 in this area
869 Total Sales
Map
Source: South Central Kansas MLS
MLS Number: 522445
APN: 114-20-0-22-03-001.00
- 8209 E Brentmoor St
- 8509 E Stoneridge Ln
- 8425 E Huntington St
- 640 N Rock Rd
- 8401 E Tipperary St
- 8601 E Tipperary St
- 202 S Bonnie Brae St
- 20 N Cypress Dr
- 825 N Linden Ct
- 7439 E Tanglewood Ln
- 901 N Tara Ln
- 8202 E Morningside St
- 262 S Bonnie Brae St
- 244 S Lochinvar St
- 7329 E Norfolk Dr
- 7911 E Donegal St
- 8327 E Willowbrook Rd
- 134 N Armour St
- 211 N Armour Ave
- 9104 E Killarney Place
