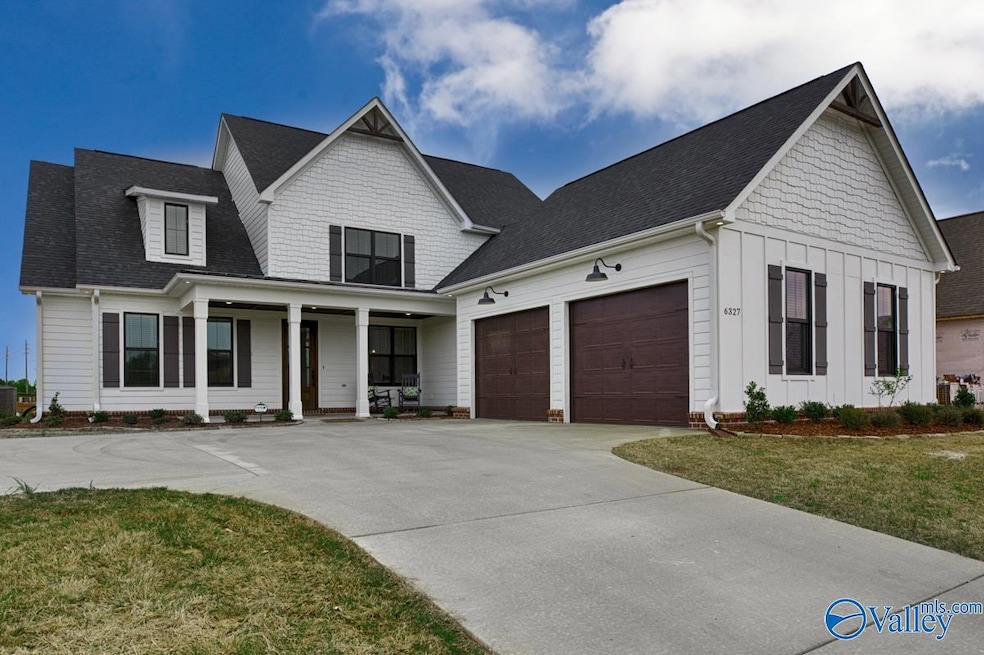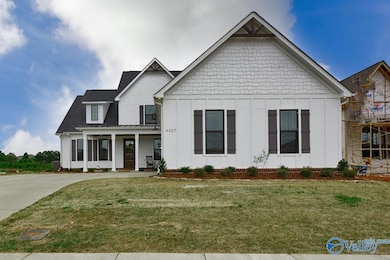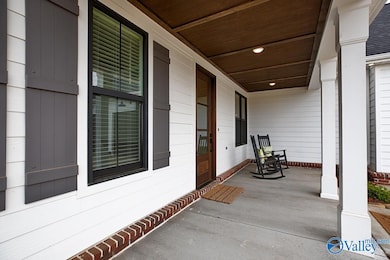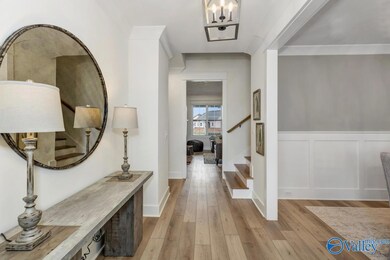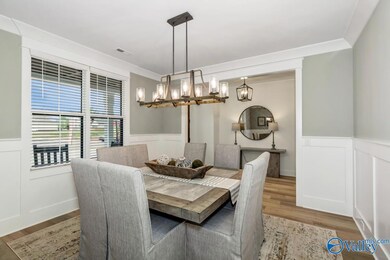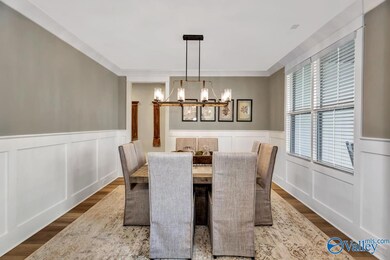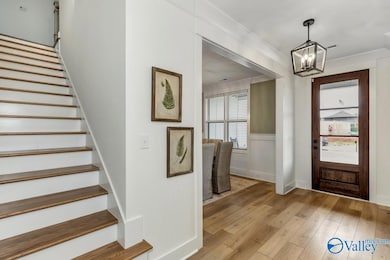
8319 Grayback Blvd SE Owens Cross Roads, AL 35763
Estimated payment $4,628/month
Highlights
- New Construction
- Craftsman Architecture
- Freestanding Bathtub
- Hampton Cove Elementary School Rated A-
- Clubhouse
- Vaulted Ceiling
About This Home
The Wright Plan is a stunning 4 bedroom home, great for entertaining! The Living Room includes a vaulted ceiling with a gas fireplace. Kitchen features custom cabinets, gas cooktop & quartz counters. Large SCULLERY located off the main kitchen provides plenty of cabinet space, extra sink & space for a fridge or freezer. Owner's Suite includes an ensuite bath with a walk in closet, solid wood shelving, tile shower & freestanding tub. This home includes our Signature Craftsman trim package, 10’ ceilings/8’ doors on the main level, built-in mud bench, tankless water heater & much more! PHOTO OF SIMILAR HOME - COLORS/FINISHES MAY VARY.
Home Details
Home Type
- Single Family
Year Built
- Built in 2025 | New Construction
Lot Details
- 0.34 Acre Lot
- Sprinkler System
Home Design
- Craftsman Architecture
- Slab Foundation
Interior Spaces
- 3,287 Sq Ft Home
- Property has 2 Levels
- Vaulted Ceiling
- Gas Log Fireplace
- Great Room
- Family Room
- Breakfast Room
- Dining Room
- Bonus Room
Kitchen
- Oven or Range
- Microwave
- Dishwasher
- Disposal
Bedrooms and Bathrooms
- 4 Bedrooms
- 3 Full Bathrooms
- Freestanding Bathtub
Parking
- 2 Car Attached Garage
- Side Facing Garage
Outdoor Features
- Covered Patio or Porch
Schools
- Hampton Cove Elementary School
- Huntsville High School
Utilities
- Two cooling system units
- Multiple Heating Units
- Underground Utilities
- Tankless Water Heater
Listing and Financial Details
- Legal Lot and Block 54 / 4
Community Details
Overview
- Property has a Home Owners Association
- The Meadows HOA, Phone Number (256) 808-8719
- Built by CASTLEROCK COMMUNITIES ALABAMA,
- The Meadows Subdivision
Amenities
- Common Area
- Clubhouse
Map
Home Values in the Area
Average Home Value in this Area
Property History
| Date | Event | Price | List to Sale | Price per Sq Ft |
|---|---|---|---|---|
| 12/12/2025 12/12/25 | Price Changed | $739,900 | -0.6% | $225 / Sq Ft |
| 07/01/2025 07/01/25 | Price Changed | $744,500 | +0.9% | $226 / Sq Ft |
| 06/11/2025 06/11/25 | For Sale | $737,500 | -- | $224 / Sq Ft |
About the Listing Agent

With 18 years of experience in real estate, I specialize in new construction and have a deep understanding of the Huntsville market. Born and raised right here in Huntsville, I’ve witnessed our city grow into one of the most dynamic and desirable places to live in the Southeast.
As Space Force and the FBI expand their presence in the area, Huntsville continues to attract professionals, families, and investors from across the country. Whether you're relocating, building your dream home,
Ken's Other Listings
Source: ValleyMLS.com
MLS Number: 21891331
- 8320 Grayback Blvd SE
- 8322 Grayback Blvd SE
- 8318 Grayback Blvd SE
- 8106 Goose Ridge Dr SE
- 8120 Goose Ridge Dr SE
- The Oxford Plan at The Meadows in Hampton Cove
- The Avalon Plan at The Meadows in Hampton Cove
- The Arcadia M Plan at The Meadows in Hampton Cove
- The Haven Plan at The Meadows in Hampton Cove
- 8107 Goose Ridge Dr SE
- 8220 Nantucket Cir
- 7504 Speckle Belly Blvd SE
- 8121 Goose Ridge Dr SE
- 7502 Speckle Belly Blvd SE
- 7500 Speckle Belly Blvd SE
- 8123 Goose Ridge Dr SE
- 8197 Goose Ridge Dr SE
- 7505 Speckle Belly Blvd SE
- 8300 Riley Ridge Way SE
- 8006 Farm Meadow Dr SE
- 6522 Oak Mdw Dr SE
- 1189 Cave Spring Rd
- 8889 Mountain Preserve Blvd SE
- 325 Honea Ln
- 113 Rich Ln
- 6128 Pembrook Pond Place SE
- 7235 Us-431
- 7012 Derby Dr SE
- 118 Brockway Ave
- 530 Wade Rd SE
- 7419 Flint Crossing Cir SE
- 4808 Carrington Blvd SE
- 648 Piney Woods Rd
- 3002 Brook Park Dr SE
- 4955 Montauk Trail SE
- 5033 Valley Cove Dr SE
- 5031 Valley Cove Dr SE
- 5311 Frankford Dr SE
- 5002 Blakemore Dr SE
- 388 Wade Rd SE
