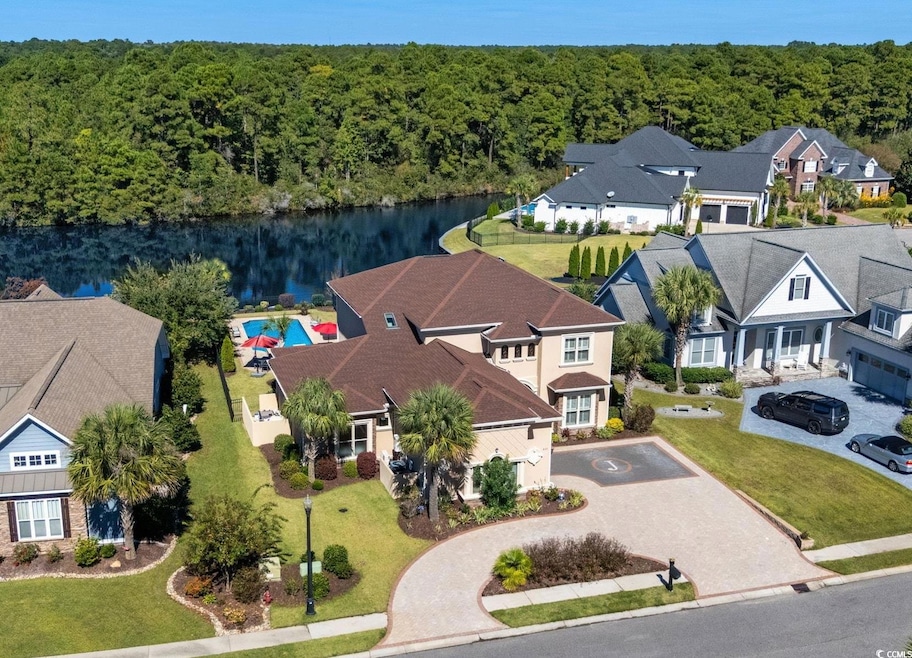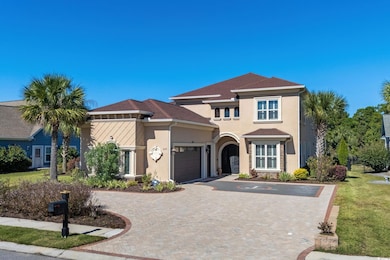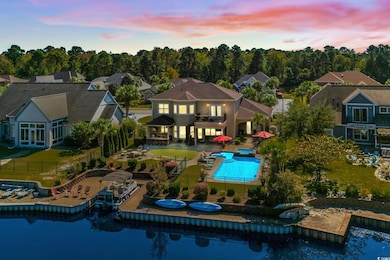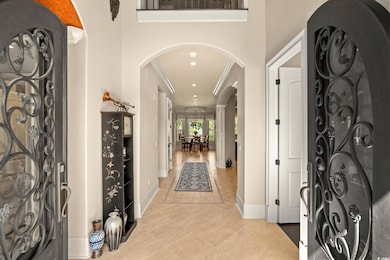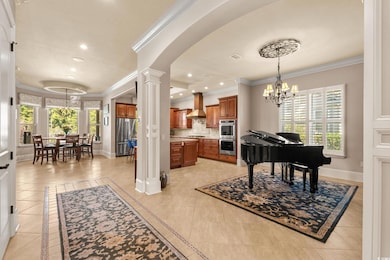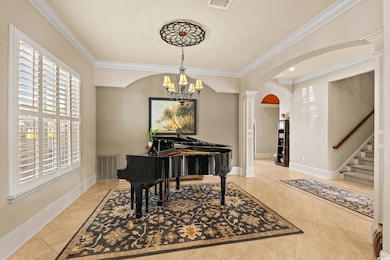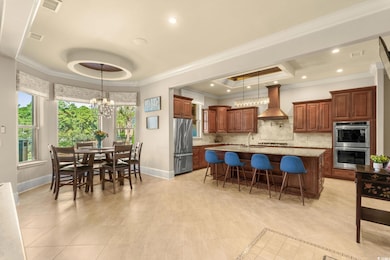8319 Juxa Dr Myrtle Beach, SC 29579
Estimated payment $7,591/month
Highlights
- Boat Ramp
- Private Pool
- RV or Boat Parking
- Ocean Bay Elementary School Rated A
- Lake On Lot
- Lake View
About This Home
Welcome to 8319 Juxa Drive, a stunning Mediterranean-inspired lakefront estate in the prestigious Plantation Lakes community of Myrtle Beach. Designed for both elegance and comfort, this 5-bedroom, 4-bath custom home offers over 4,500 heated square feet of luxurious living space and showcases dual primary suites — one on each level — ideal for multi-generational living or hosting guests in style. The main-level primary suite features a private covered patio, double tray ceiling with uplighting, and a spa-like bath with copper vessel sinks, a soaking tub, oversized shower with body jets and custom walk-in closet. Upstairs, the second primary suite offers a private balcony overlooking the lake, a spacious bath with a double sink vanity, and a garden tub perfect for relaxation. The open-concept floor plan centers around a grand great room with a Rainbow Sandstone gas fireplace, custom built-ins, wet bar with ice maker, surround sound and 4-panel sliding doors opening to breathtaking lake views. The gourmet kitchen is a chef’s dream, showcasing custom solid maple cabinetry, double KitchenAid ovens, a propane cooktop with a copper hood and pot filler, granite countertops, expanded island with seating area, and walk-in pantry, all flowing seamlessly into a formal dining area and breakfast nook with bay window. Throughout the home, fine details abound — hand-scraped hardwood floors, decorative ceilings, plantation shutters, security system, and security cameras enhance both beauty and functionality. Step outside to your own private resort. This lakefront sanctuary offers a heated saltwater pool with tanning ledge, cascading hot tub, gas fire pit, and putting green — all surrounded by lush landscaping, elegant paver hardscaping, and a private dock for boating and kayaking. Invite your guests over with plenty of parking utilizing the upgraded paver U shape driveway, Entertain effortlessly in the covered outdoor kitchen and bar area or in the screened-in porch with retractable screens perfect for enjoying evenings by the water. Never miss your favorite show with an outdoor TV in both spaces! Nestled within the sought-after Plantation Lakes community, residents enjoy access to 15 miles of shoreline on the navigable lake, two pools, a clubhouse with gym and event space, tennis, pickleball and basketball courts, playgrounds, and sidewalks throughout the community. Located in the Carolina Forest area, this home offers convenience to Highway 31, award-winning schools, medical facilities, golf courses, restaurants, outlet shopping, and, of course, the world-famous Myrtle Beach coastline. Experience the perfect blend of sophistication, comfort, and charm at 8319 Juxa Drive — where every detail reflects luxury lakefront living at its finest.
Home Details
Home Type
- Single Family
Year Built
- Built in 2017
Lot Details
- 0.73 Acre Lot
- Fenced
- Rectangular Lot
- Property is zoned GR
HOA Fees
- $125 Monthly HOA Fees
Parking
- 2 Car Attached Garage
- Side Facing Garage
- Garage Door Opener
- RV or Boat Parking
Home Design
- Mediterranean Architecture
- Bi-Level Home
- Slab Foundation
- Masonry Siding
- Stucco
- Tile
Interior Spaces
- 4,513 Sq Ft Home
- Wet Bar
- Central Vacuum
- Ceiling Fan
- Skylights
- Plantation Shutters
- Entrance Foyer
- Family Room with Fireplace
- Formal Dining Room
- Den
- Bonus Room
- Screened Porch
- Carpet
- Lake Views
- Home Security System
Kitchen
- Breakfast Area or Nook
- Breakfast Bar
- Double Oven
- Range Hood
- Microwave
- Dishwasher
- Stainless Steel Appliances
- Kitchen Island
- Solid Surface Countertops
Bedrooms and Bathrooms
- 5 Bedrooms
- Main Floor Bedroom
- Split Bedroom Floorplan
- In-Law or Guest Suite
- Bathroom on Main Level
- 4 Full Bathrooms
- Soaking Tub
Laundry
- Laundry Room
- Washer and Dryer
Pool
- Private Pool
- Spa
Outdoor Features
- Lake On Lot
- Balcony
- Patio
- Built-In Barbecue
Location
- Outside City Limits
Schools
- Ten Oaks Elementary School
- Ten Oaks Middle School
- Carolina Forest High School
Utilities
- Central Heating and Cooling System
- Underground Utilities
- Tankless Water Heater
- Gas Water Heater
Community Details
Overview
- Association fees include electric common, trash pickup, pool service, manager, common maint/repair, security, recreation facilities
- The community has rules related to fencing, allowable golf cart usage in the community
Recreation
- Boat Ramp
- Community Boat Dock
- Tennis Courts
- Community Pool
Additional Features
- Clubhouse
- Security
Map
Home Values in the Area
Average Home Value in this Area
Tax History
| Year | Tax Paid | Tax Assessment Tax Assessment Total Assessment is a certain percentage of the fair market value that is determined by local assessors to be the total taxable value of land and additions on the property. | Land | Improvement |
|---|---|---|---|---|
| 2025 | $3,313 | $0 | $0 | $0 |
| 2024 | $3,313 | $35,523 | $8,910 | $26,613 |
| 2023 | $3,313 | $30,503 | $6,015 | $24,488 |
| 2021 | $2,975 | $30,503 | $6,015 | $24,488 |
| 2020 | $8,238 | $26,631 | $6,015 | $20,616 |
| 2019 | $2,203 | $24,807 | $6,015 | $18,792 |
| 2018 | $2,234 | $24,831 | $4,999 | $19,832 |
| 2017 | $1,372 | $4,238 | $4,238 | $0 |
| 2016 | $0 | $6,357 | $6,357 | $0 |
| 2015 | -- | $6,357 | $6,357 | $0 |
| 2014 | $999 | $5,453 | $5,453 | $0 |
Property History
| Date | Event | Price | List to Sale | Price per Sq Ft | Prior Sale |
|---|---|---|---|---|---|
| 01/13/2026 01/13/26 | Price Changed | $1,399,900 | -3.4% | $310 / Sq Ft | |
| 11/20/2025 11/20/25 | Price Changed | $1,449,900 | -2.6% | $321 / Sq Ft | |
| 10/22/2025 10/22/25 | For Sale | $1,489,000 | +122.6% | $330 / Sq Ft | |
| 06/04/2019 06/04/19 | Sold | $669,000 | -1.5% | $146 / Sq Ft | View Prior Sale |
| 04/15/2019 04/15/19 | Price Changed | $679,000 | -0.1% | $148 / Sq Ft | |
| 04/01/2019 04/01/19 | Price Changed | $679,900 | -2.2% | $149 / Sq Ft | |
| 03/08/2019 03/08/19 | Price Changed | $695,000 | -0.6% | $152 / Sq Ft | |
| 02/11/2019 02/11/19 | Price Changed | $699,000 | -0.1% | $153 / Sq Ft | |
| 01/11/2019 01/11/19 | For Sale | $699,900 | +12.0% | $153 / Sq Ft | |
| 08/10/2017 08/10/17 | Sold | $625,000 | 0.0% | $142 / Sq Ft | View Prior Sale |
| 06/30/2017 06/30/17 | Pending | -- | -- | -- | |
| 06/26/2017 06/26/17 | For Sale | $625,000 | -- | $142 / Sq Ft |
Purchase History
| Date | Type | Sale Price | Title Company |
|---|---|---|---|
| Warranty Deed | $669,000 | -- | |
| Warranty Deed | $625,000 | -- | |
| Interfamily Deed Transfer | -- | -- | |
| Deed | $35,000 | -- | |
| Deed | -- | None Available | |
| Special Warranty Deed | $88,900 | -- |
Mortgage History
| Date | Status | Loan Amount | Loan Type |
|---|---|---|---|
| Open | $535,200 | New Conventional | |
| Previous Owner | $424,100 | New Conventional | |
| Previous Owner | $169,650 | New Conventional | |
| Previous Owner | $80,360 | Purchase Money Mortgage |
Source: Coastal Carolinas Association of REALTORS®
MLS Number: 2525589
APN: 41901020019
- 8304 Juxa Dr
- 2654 Great Scott Dr
- 9127 Abingdon Dr
- TBD Forestbrook Rd
- TBD Forestbrook Rd Unit Panther Parkway
- TBD Carolina Forest Blvd
- TBD Fantasy Harbour Blvd
- 2534 Greenbank Dr
- 232 Turning Pines Loop
- 164 W Haven Dr Unit 15-H
- 244 Turning Pines Loop
- 2775 Eton St
- 155 Westhaven Dr Unit 14-A
- 155 Westhaven Dr Unit 14H
- 124 Westhaven Dr Unit 3E
- 106 Westhaven Dr Unit 6B
- 611 Oxbow Dr
- 3001 Chesterwood Ct
- 311 Highfield Loop
- 8472 Juxa Dr
- 143 Talladega Dr
- 5004 Del Corso St
- 101 Westhaven Dr
- 106 Westhaven Dr Unit 6B
- 106 Westhaven Dr Unit 6B
- 205 Utopiate Ct Unit Plantation Lakes
- 500 Wickham Dr Unit Heatherstone Buildin
- 204 Fulbourn Place
- 505 Wickham Dr Unit 1077
- 473 Dandelion Ln
- 2041 Silvercrest Dr
- 2118 Silvercrest Dr
- 101 Augusta Plantation Dr
- 1033 World Tour Blvd
- 1033 World Tour Blvd
- 1009 World Tour Blvd
- 619 Uniola Dr
- 1306 River Oaks Dr Unit 3N
- 1294 River Oaks Dr Unit 6A
- 1294 River Oaks Dr Unit Fairways at River Oaks
Ask me questions while you tour the home.
