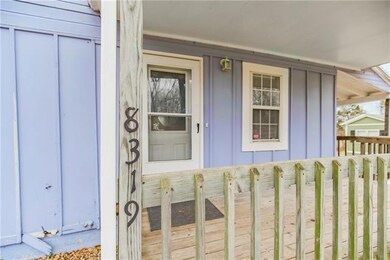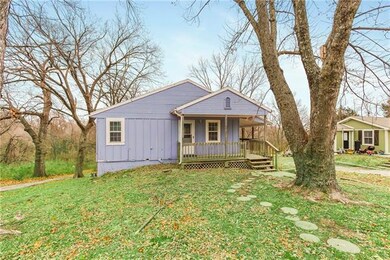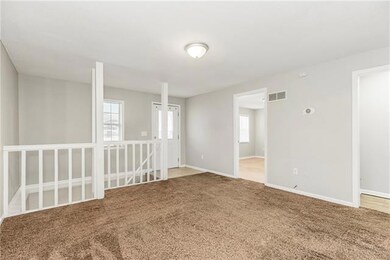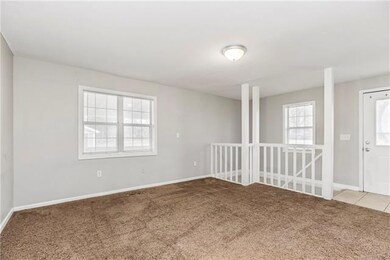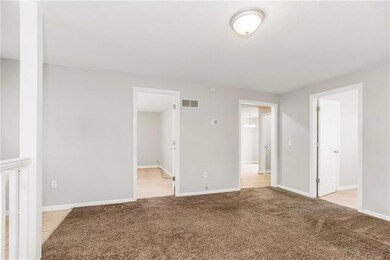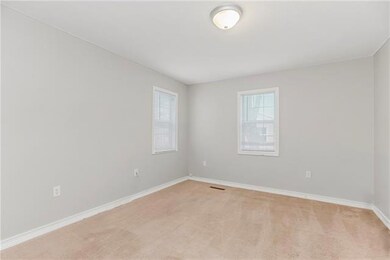
8319 Pershing Rd Raytown, MO 64138
Highlights
- 37,480 Sq Ft lot
- Recreation Room
- Ranch Style House
- Deck
- Vaulted Ceiling
- Granite Countertops
About This Home
As of January 2023What an amazing home! 3 large bedrooms and 2 bathrooms on an extremely large treed lot - almost 1 acre IN TOWN! Two large living areas on both levels! Make the lower level an exceptional master suite or use it as a income-generating space (separate entrance). New furnace and new main sewer line! If you are an investor, excellent rentability here. Seller has never had vacancy in 7 years except during turnover. Last renter was there for 3 years!
Close proximity to Raytown South High School!
Home Details
Home Type
- Single Family
Est. Annual Taxes
- $1,394
Year Built
- Built in 1952
Lot Details
- 0.86 Acre Lot
- East Facing Home
- Many Trees
Home Design
- Ranch Style House
- Bungalow
- Composition Roof
- Board and Batten Siding
Interior Spaces
- Wet Bar: All Carpet
- Built-In Features: All Carpet
- Vaulted Ceiling
- Ceiling Fan: All Carpet
- Skylights
- Fireplace
- Shades
- Drapes & Rods
- Combination Kitchen and Dining Room
- Recreation Room
- Fire and Smoke Detector
Kitchen
- Eat-In Kitchen
- Electric Oven or Range
- Dishwasher
- Granite Countertops
- Laminate Countertops
- Disposal
Flooring
- Wall to Wall Carpet
- Linoleum
- Laminate
- Stone
- Ceramic Tile
- Luxury Vinyl Plank Tile
- Luxury Vinyl Tile
Bedrooms and Bathrooms
- 3 Bedrooms
- Cedar Closet: All Carpet
- Walk-In Closet: All Carpet
- 2 Full Bathrooms
- Double Vanity
- Bathtub with Shower
Finished Basement
- Walk-Out Basement
- Basement Fills Entire Space Under The House
- Laundry in Basement
Parking
- Shared Driveway
- Off-Street Parking
Outdoor Features
- Deck
- Enclosed patio or porch
Utilities
- Forced Air Heating and Cooling System
Community Details
- No Home Owners Association
- Balch & Scott Subdivision
Listing and Financial Details
- Exclusions: see disclosure
- Assessor Parcel Number 50-110-01-12-00-0-00-000
Ownership History
Purchase Details
Home Financials for this Owner
Home Financials are based on the most recent Mortgage that was taken out on this home.Purchase Details
Home Financials for this Owner
Home Financials are based on the most recent Mortgage that was taken out on this home.Purchase Details
Home Financials for this Owner
Home Financials are based on the most recent Mortgage that was taken out on this home.Purchase Details
Home Financials for this Owner
Home Financials are based on the most recent Mortgage that was taken out on this home.Purchase Details
Home Financials for this Owner
Home Financials are based on the most recent Mortgage that was taken out on this home.Purchase Details
Purchase Details
Home Financials for this Owner
Home Financials are based on the most recent Mortgage that was taken out on this home.Purchase Details
Home Financials for this Owner
Home Financials are based on the most recent Mortgage that was taken out on this home.Map
Similar Homes in Raytown, MO
Home Values in the Area
Average Home Value in this Area
Purchase History
| Date | Type | Sale Price | Title Company |
|---|---|---|---|
| Warranty Deed | -- | Continental Title | |
| Warranty Deed | -- | Mccaffree Short Title | |
| Warranty Deed | -- | Chicago Title | |
| Warranty Deed | -- | Alpha Title Llc | |
| Special Warranty Deed | -- | Continental Title | |
| Trustee Deed | $68,487 | None Available | |
| Warranty Deed | -- | Kansas City Title | |
| Warranty Deed | -- | Security Land Title Company |
Mortgage History
| Date | Status | Loan Amount | Loan Type |
|---|---|---|---|
| Open | $97,600 | New Conventional | |
| Previous Owner | $56,320 | New Conventional | |
| Previous Owner | $30,000 | New Conventional | |
| Previous Owner | $40,800 | New Conventional | |
| Previous Owner | $68,800 | Fannie Mae Freddie Mac | |
| Previous Owner | $65,218 | FHA |
Property History
| Date | Event | Price | Change | Sq Ft Price |
|---|---|---|---|---|
| 01/31/2023 01/31/23 | Sold | -- | -- | -- |
| 12/15/2022 12/15/22 | For Sale | $145,000 | +130.2% | $93 / Sq Ft |
| 12/30/2013 12/30/13 | Sold | -- | -- | -- |
| 10/30/2013 10/30/13 | Pending | -- | -- | -- |
| 05/03/2013 05/03/13 | For Sale | $63,000 | -- | $40 / Sq Ft |
Tax History
| Year | Tax Paid | Tax Assessment Tax Assessment Total Assessment is a certain percentage of the fair market value that is determined by local assessors to be the total taxable value of land and additions on the property. | Land | Improvement |
|---|---|---|---|---|
| 2024 | $1,907 | $21,280 | $7,803 | $13,477 |
| 2023 | $1,907 | $21,280 | $5,136 | $16,144 |
| 2022 | $1,394 | $14,820 | $3,300 | $11,520 |
| 2021 | $1,402 | $14,820 | $3,300 | $11,520 |
| 2020 | $1,402 | $14,715 | $3,300 | $11,415 |
| 2019 | $1,395 | $14,715 | $3,300 | $11,415 |
| 2018 | $1,172 | $12,807 | $2,872 | $9,935 |
| 2017 | $1,136 | $12,807 | $2,872 | $9,935 |
| 2016 | $1,136 | $12,485 | $1,761 | $10,724 |
| 2014 | $1,115 | $12,122 | $1,710 | $10,412 |
Source: Heartland MLS
MLS Number: 2415354
APN: 50-110-01-12-00-0-00-000
- 8420 Woodson Dr
- 11716 E 85th St
- 11801 E 85th St
- 8416 Westridge Rd
- 11705 E 86th Terrace
- 9702 E 87 St
- 8008 Harris Ave
- 8324 Hedges Ave
- 11405 E 78th Terrace
- 12412 E 86th Terrace
- 10408 E 81st Terrace
- 8208 Hardy Ave
- 7901 Hedges Ave
- 11307 E 78th St
- 7900 Hedges Ave
- 12611 E 86th Terrace
- 12109 E 78th Terrace
- 12109 E 89th Terrace
- 8008 Hardy Ave
- 10111 E 86th Terrace

