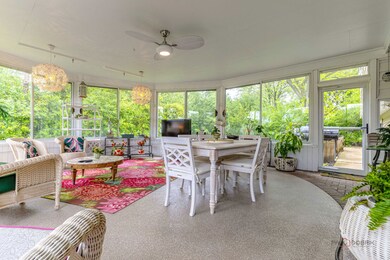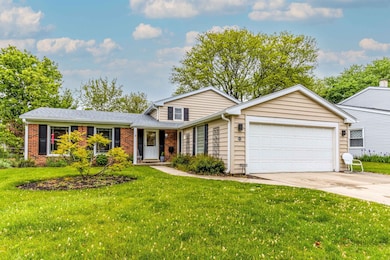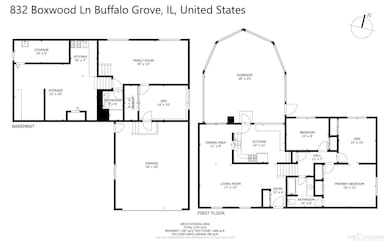
832 Boxwood Ln Unit 2 Buffalo Grove, IL 60089
South Buffalo Grove NeighborhoodEstimated payment $3,378/month
Highlights
- Second Kitchen
- Landscaped Professionally
- Sun or Florida Room
- Buffalo Grove High School Rated A+
- Wood Flooring
- Home Office
About This Home
Stylish Split-Level with Year-Round Sunroom in Prime Buffalo Grove Location! Welcome to this beautifully updated 3-bedroom, 2-bath home that perfectly blends comfort, style, and functionality. The true showstopper! A stunning all-season sunroom with expansive windows overlooking a professionally landscaped yard-ideal for relaxing mornings with coffee, cozy evenings with wine, or hosting your next book club gathering! Step inside to find a bright and open living and dining room combo that flows seamlessly into the updated kitchen featuring stainless steel appliances, abundant cabinetry, and generous counter space-perfect for any home chef. The kitchen opens to a spacious family room, just a few steps down, and you'll find a large private office, and laundry area-ideal for entertaining. Upstairs offers three spacious bedrooms and a beautifully updated bath. The finished basement has a second kitchen and provides even more living space for recreation or hobbies. Additional features include updated HVAC, thoughtful designer touches throughout, and a complete seller update list available in the documents. Don't miss your chance to own this warm, welcoming, and truly unique home in a fantastic neighborhood! NEW Or Almost NEW Features include: New roof and Attic Fan 2020, New gutters 2021, New Central air 2018, New furnace 2-phase system 2024, New Water heater 2024, New Exterior Paint 2022, New downstairs bath 2021, New heating/cooling system in Sunroom. 2012 to present Landscaping to include sprinkler system, grading, perennial beds.
Home Details
Home Type
- Single Family
Est. Annual Taxes
- $8,972
Year Built
- Built in 1972
Lot Details
- 7,405 Sq Ft Lot
- Lot Dimensions are 62x121x79x114
- Fenced
- Landscaped Professionally
- Paved or Partially Paved Lot
- Sprinkler System
Parking
- 2 Car Garage
- Driveway
- Parking Included in Price
Home Design
- Split Level with Sub
- Quad-Level Property
- Brick Exterior Construction
- Asphalt Roof
- Concrete Perimeter Foundation
Interior Spaces
- 2,000 Sq Ft Home
- Ceiling Fan
- Skylights
- Window Screens
- Family Room
- Living Room
- Dining Room
- Home Office
- Sun or Florida Room
- Unfinished Attic
- Carbon Monoxide Detectors
Kitchen
- Second Kitchen
- Range
- Microwave
- Dishwasher
- Stainless Steel Appliances
- Disposal
Flooring
- Wood
- Laminate
Bedrooms and Bathrooms
- 3 Bedrooms
- 3 Potential Bedrooms
- 2 Full Bathrooms
Laundry
- Laundry Room
- Dryer
- Washer
Basement
- Basement Fills Entire Space Under The House
- Sump Pump
Schools
- J W Riley Elementary School
- Jack London Middle School
- Buffalo Grove High School
Utilities
- Forced Air Heating and Cooling System
- Vented Exhaust Fan
- Heating System Uses Natural Gas
- Lake Michigan Water
Community Details
- Mill Creek Subdivision
Listing and Financial Details
- Senior Tax Exemptions
- Homeowner Tax Exemptions
Map
Home Values in the Area
Average Home Value in this Area
Tax History
| Year | Tax Paid | Tax Assessment Tax Assessment Total Assessment is a certain percentage of the fair market value that is determined by local assessors to be the total taxable value of land and additions on the property. | Land | Improvement |
|---|---|---|---|---|
| 2024 | $8,574 | $34,000 | $6,759 | $27,241 |
| 2023 | $8,574 | $34,000 | $6,759 | $27,241 |
| 2022 | $8,574 | $34,000 | $6,759 | $27,241 |
| 2021 | $8,075 | $28,851 | $4,318 | $24,533 |
| 2020 | $7,999 | $28,851 | $4,318 | $24,533 |
| 2019 | $8,003 | $32,022 | $4,318 | $27,704 |
| 2018 | $8,143 | $27,080 | $3,755 | $23,325 |
| 2017 | $8,013 | $27,080 | $3,755 | $23,325 |
| 2016 | $9,338 | $29,733 | $3,755 | $25,978 |
| 2015 | $9,867 | $29,044 | $3,191 | $25,853 |
| 2014 | $9,703 | $29,044 | $3,191 | $25,853 |
| 2013 | $8,970 | $29,044 | $3,191 | $25,853 |
Property History
| Date | Event | Price | Change | Sq Ft Price |
|---|---|---|---|---|
| 05/26/2025 05/26/25 | Pending | -- | -- | -- |
| 05/21/2025 05/21/25 | For Sale | $469,900 | 0.0% | $235 / Sq Ft |
| 05/21/2025 05/21/25 | Price Changed | $469,900 | +62.0% | $235 / Sq Ft |
| 07/24/2012 07/24/12 | Sold | $290,000 | -3.3% | $234 / Sq Ft |
| 05/08/2012 05/08/12 | Pending | -- | -- | -- |
| 05/01/2012 05/01/12 | For Sale | $299,900 | -- | $242 / Sq Ft |
Purchase History
| Date | Type | Sale Price | Title Company |
|---|---|---|---|
| Warranty Deed | $290,000 | Fidelity National Title | |
| Warranty Deed | $217,000 | -- |
Mortgage History
| Date | Status | Loan Amount | Loan Type |
|---|---|---|---|
| Closed | $0 | New Conventional | |
| Open | $19,350 | Adjustable Rate Mortgage/ARM | |
| Open | $232,000 | New Conventional | |
| Previous Owner | $167,000 | New Conventional | |
| Previous Owner | $25,000 | Credit Line Revolving | |
| Previous Owner | $175,000 | New Conventional | |
| Previous Owner | $112,500 | Unknown | |
| Previous Owner | $111,500 | Unknown | |
| Previous Owner | $125,000 | Credit Line Revolving | |
| Previous Owner | $45,000 | Credit Line Revolving | |
| Previous Owner | $117,000 | No Value Available | |
| Closed | $21,700 | No Value Available |
Similar Homes in Buffalo Grove, IL
Source: Midwest Real Estate Data (MRED)
MLS Number: 12331287
APN: 03-08-107-016-0000
- 889 Thornton Ln
- 1087 Miller Ln Unit 205
- 3221 N Heritage Ln
- 3243 N Heritage Ln
- 16 E Heritage Ct
- 3350 N Carriageway Dr Unit 217
- 3350 N Carriageway Dr Unit 114
- 3300 N Carriageway Dr Unit 320
- 3041 N Huntington Dr
- 631 Hapsfield Ln Unit 306
- 671 Hapsfield Ln Unit 304
- 1338 E Best Dr
- 25 W Brittany Dr
- 740 Weidner Rd Unit 206
- 1402 E Burr Oak Dr
- 3210 N Betty Dr
- 3 Villa Verde Dr Unit 200
- 723 E Hintz Rd
- 2 Villa Verde Dr Unit 320
- 2653 N Bradford Dr






