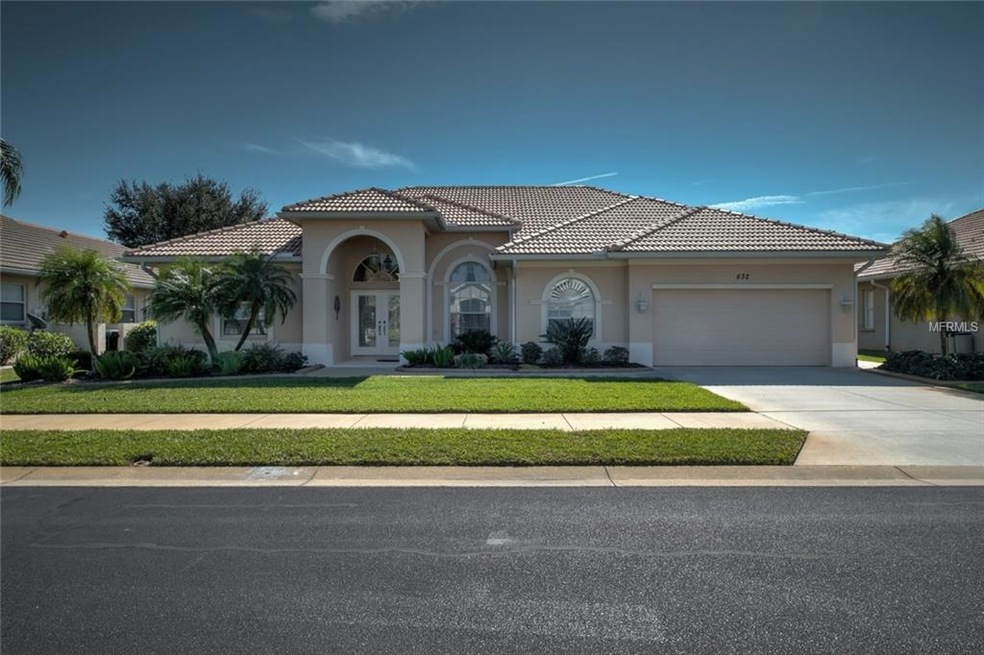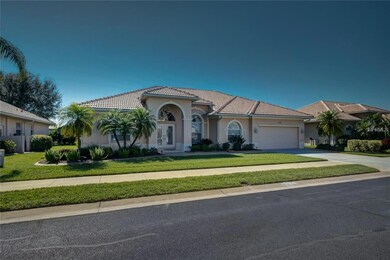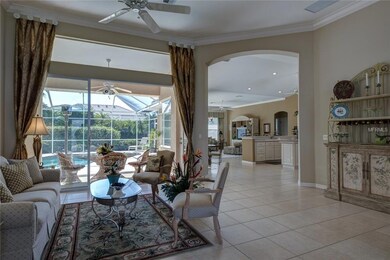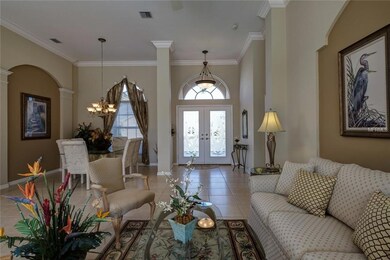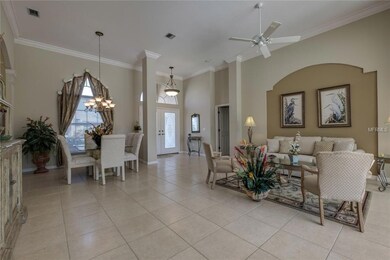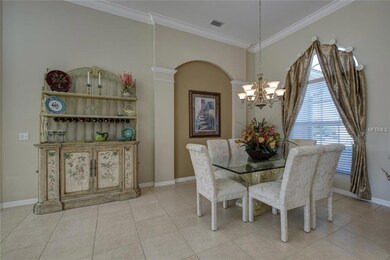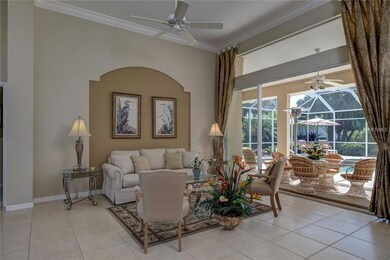
832 Dahoon Cir Venice, FL 34293
Jacaranda West NeighborhoodHighlights
- Screened Pool
- Custom Home
- Deck
- Taylor Ranch Elementary School Rated A-
- Open Floorplan
- Cathedral Ceiling
About This Home
As of June 2020Outdoor living at its best. Situated in a very private setting, this estate style home has 3 bedrooms plus a den, 2 baths, a 2 car garage and an oversized lanai with heated pool. All you need for living in paradise. With its open and light floorplan including both a living room and family room, this home has pocket sliders that bring Florida's great outdoors right into your living area! With over 2,500 sq ft. under air, there’s plenty of room for everyone. An open kitchen overlooks the family room, breakfast nook area, and sliders that open to the pool area. The kitchen offers ample counter space for cooking and entertaining, including an island and long breakfast bar. This is a split floorplan home, featuring a large master bedroom with sitting area, a master bath with dual sinks, roman shower, and garden tub. A den off the garage is perfect for a small home office. Crown molding in almost every room and large walk-in closets for lots of storage. Meticulously maintained landscaping with custom landscape curbing. Heated pool was resurfaced in 2013 along with a new pool heater and pump. The Lakes of Jacaranda has low association fees that include a community pool, tennis courts, and very active clubhouse. The Lakes of Jacaranda is close to shopping, restaurants and Venice and Englewood beaches. This home is ready to move into today.
Last Agent to Sell the Property
RE/MAX ALLIANCE GROUP License #650138 Listed on: 02/06/2017

Home Details
Home Type
- Single Family
Est. Annual Taxes
- $3,707
Year Built
- Built in 2002
Lot Details
- 10,002 Sq Ft Lot
- Well Sprinkler System
- Landscaped with Trees
- Property is zoned RSF1
HOA Fees
- $43 Monthly HOA Fees
Parking
- 2 Car Attached Garage
- Garage Door Opener
Home Design
- Custom Home
- Slab Foundation
- Tile Roof
- Block Exterior
- Stucco
Interior Spaces
- 2,551 Sq Ft Home
- Open Floorplan
- Crown Molding
- Cathedral Ceiling
- Ceiling Fan
- Blinds
- Sliding Doors
- Family Room
- Combination Dining and Living Room
- Den
- Inside Utility
- Garden Views
- Fire and Smoke Detector
Kitchen
- Eat-In Kitchen
- Range with Range Hood
- Dishwasher
- Solid Surface Countertops
- Disposal
Flooring
- Carpet
- Ceramic Tile
Bedrooms and Bathrooms
- 3 Bedrooms
- Split Bedroom Floorplan
- Walk-In Closet
- 2 Full Bathrooms
Laundry
- Dryer
- Washer
Pool
- Screened Pool
- Heated In Ground Pool
- Fence Around Pool
Outdoor Features
- Deck
- Enclosed patio or porch
- Exterior Lighting
- Rain Gutters
Schools
- Taylor Ranch Elementary School
- Venice Area Middle School
- Venice Senior High School
Utilities
- Central Heating and Cooling System
- Underground Utilities
Listing and Financial Details
- Visit Down Payment Resource Website
- Tax Lot 301
- Assessor Parcel Number 0440080056
Community Details
Overview
- Association fees include pool, insurance, management, private road, recreational facilities
- Lakes Of Jacaranda Community
- The Lakes Of Jacaranda Subdivision
- The community has rules related to deed restrictions
Recreation
- Tennis Courts
- Recreation Facilities
- Community Pool
Ownership History
Purchase Details
Purchase Details
Home Financials for this Owner
Home Financials are based on the most recent Mortgage that was taken out on this home.Purchase Details
Home Financials for this Owner
Home Financials are based on the most recent Mortgage that was taken out on this home.Purchase Details
Purchase Details
Home Financials for this Owner
Home Financials are based on the most recent Mortgage that was taken out on this home.Similar Homes in Venice, FL
Home Values in the Area
Average Home Value in this Area
Purchase History
| Date | Type | Sale Price | Title Company |
|---|---|---|---|
| Warranty Deed | $100 | None Listed On Document | |
| Warranty Deed | $395,000 | Properties Title Llc | |
| Warranty Deed | $370,000 | Cunningham Title Services Ll | |
| Warranty Deed | $39,900 | -- | |
| Warranty Deed | $2,574,000 | -- |
Mortgage History
| Date | Status | Loan Amount | Loan Type |
|---|---|---|---|
| Previous Owner | $200,000 | Credit Line Revolving | |
| Previous Owner | $225,000 | New Conventional | |
| Previous Owner | $211,163 | New Conventional | |
| Previous Owner | $260,000 | New Conventional | |
| Previous Owner | $2,059,200 | No Value Available |
Property History
| Date | Event | Price | Change | Sq Ft Price |
|---|---|---|---|---|
| 06/17/2020 06/17/20 | Sold | $395,000 | -1.0% | $155 / Sq Ft |
| 05/14/2020 05/14/20 | Pending | -- | -- | -- |
| 05/07/2020 05/07/20 | Price Changed | $399,000 | -2.7% | $156 / Sq Ft |
| 03/13/2020 03/13/20 | Price Changed | $410,000 | +1.2% | $161 / Sq Ft |
| 11/20/2019 11/20/19 | Price Changed | $405,000 | -2.4% | $159 / Sq Ft |
| 10/31/2019 10/31/19 | Price Changed | $415,000 | -3.3% | $163 / Sq Ft |
| 09/18/2019 09/18/19 | For Sale | $429,000 | +15.9% | $168 / Sq Ft |
| 08/17/2018 08/17/18 | Off Market | $370,000 | -- | -- |
| 04/03/2017 04/03/17 | Sold | $370,000 | -3.9% | $145 / Sq Ft |
| 02/17/2017 02/17/17 | Pending | -- | -- | -- |
| 02/06/2017 02/06/17 | For Sale | $384,900 | -- | $151 / Sq Ft |
Tax History Compared to Growth
Tax History
| Year | Tax Paid | Tax Assessment Tax Assessment Total Assessment is a certain percentage of the fair market value that is determined by local assessors to be the total taxable value of land and additions on the property. | Land | Improvement |
|---|---|---|---|---|
| 2024 | $4,365 | $363,837 | -- | -- |
| 2023 | $4,365 | $353,240 | $0 | $0 |
| 2022 | $4,380 | $355,551 | $0 | $0 |
| 2021 | $4,274 | $341,700 | $64,000 | $277,700 |
| 2020 | $4,353 | $307,100 | $61,100 | $246,000 |
| 2019 | $2,679 | $213,892 | $0 | $0 |
| 2018 | $2,607 | $209,904 | $0 | $0 |
| 2017 | $3,713 | $292,817 | $0 | $0 |
| 2016 | $3,707 | $300,400 | $50,600 | $249,800 |
| 2015 | $3,771 | $284,800 | $64,800 | $220,000 |
| 2014 | $3,803 | $258,800 | $0 | $0 |
Agents Affiliated with this Home
-
Anthony Rudolph

Seller's Agent in 2020
Anthony Rudolph
PREFERRED SHORE LLC
(702) 286-5251
122 Total Sales
-
Hunter Jones

Buyer's Agent in 2020
Hunter Jones
FINE PROPERTIES
(941) 915-5819
36 Total Sales
-
Kim Stephens

Seller's Agent in 2017
Kim Stephens
RE/MAX
(941) 321-6858
7 in this area
97 Total Sales
Map
Source: Stellar MLS
MLS Number: N5911573
APN: 0440-08-0056
- 728 Thistlelake Dr
- 615 May Apple Way
- 803 Coral Bean Cove
- 0 Woodbridge Dr
- 686 Silk Oak Dr
- 632 Balsam Apple Dr
- 799 Harrington Lake Dr N Unit 73
- 782 Harrington Lake Dr N Unit 99
- 651 Lakescene Dr
- 664 Silk Oak Dr
- 538 Laurel Cherry Ln
- 838 Carnoustie Dr
- 519 Purslane Point
- 611 Paget Dr
- 3233 Meadow Run Dr
- 744 Fringed Orchid Trail
- 805 Harrington Lake Dr N Unit 76
- 803 Harrington Lake Dr N Unit 75
- 624 Silk Oak Dr
- 620 Lakescene Dr
