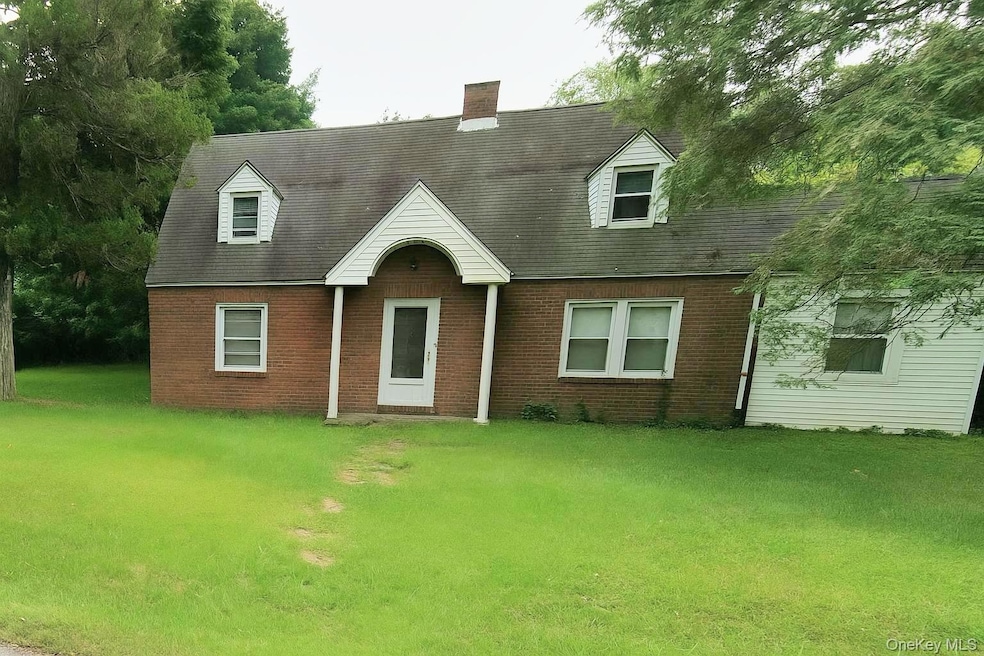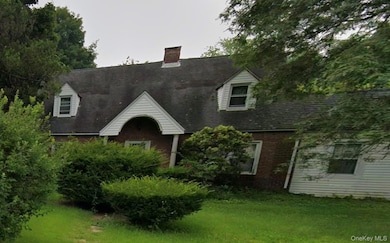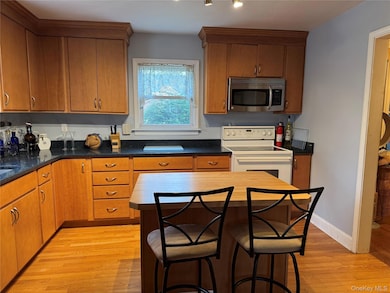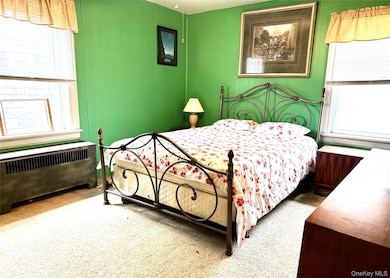832 Dutchess Turnpike Poughkeepsie, NY 12603
Estimated payment $2,635/month
Highlights
- Cape Cod Architecture
- Wood Flooring
- Corner Lot
- Arlington High School Rated A-
- Main Floor Bedroom
- Formal Dining Room
About This Home
Welcome to 832 Dutchess Turnpike! This spacious 4-bedroom, 3-full-bath home is full of potential and located in a prime spot within the Arlington School District. With large bedrooms, generous closets, and a full bath on every floor, this home offers comfort, flexibility, and great bones. The updated kitchen and cozy fireplace add charm, while the walk-out basement provides even more options for future living space or storage.
Don’t be deceived by the exterior — this home is larger than it appears and offers tons of potential for the right buyer. Conveniently located just 5 minutes from the Poughkeepsie train station and close to shopping, dining, and major highways. Being sold as-is. The home needs work and will require cash or a rehab loan. Bring your vision and restore this property to its original beauty!
Home Details
Home Type
- Single Family
Est. Annual Taxes
- $12,988
Year Built
- Built in 1937
Lot Details
- 0.34 Acre Lot
- Corner Lot
- Level Lot
- Back Yard Fenced
Parking
- 2 Car Garage
- Driveway
Home Design
- Cape Cod Architecture
- Brick Exterior Construction
Interior Spaces
- 2,083 Sq Ft Home
- 2-Story Property
- Woodwork
- Living Room with Fireplace
- Formal Dining Room
- Wood Flooring
- Walk-Out Basement
Kitchen
- Eat-In Kitchen
- Electric Range
- Kitchen Island
Bedrooms and Bathrooms
- 4 Bedrooms
- Main Floor Bedroom
- Bathroom on Main Level
- 3 Full Bathrooms
Laundry
- Laundry Room
- Dryer
- Washer
Schools
- Overlook Primary Elementary School
- Lagrange Middle School
- Arlington High School
Utilities
- No Cooling
- Hot Water Heating System
- Heating System Uses Steam
- Private Water Source
- Septic Tank
- Phone Available
- Cable TV Available
Additional Features
- Porch
- Property is near golf course and shops
Listing and Financial Details
- Assessor Parcel Number 134689-6262-04-625072-0000
Map
Home Values in the Area
Average Home Value in this Area
Tax History
| Year | Tax Paid | Tax Assessment Tax Assessment Total Assessment is a certain percentage of the fair market value that is determined by local assessors to be the total taxable value of land and additions on the property. | Land | Improvement |
|---|---|---|---|---|
| 2024 | $12,989 | $418,500 | $79,200 | $339,300 |
| 2023 | $17,519 | $418,500 | $79,200 | $339,300 |
| 2022 | $16,134 | $377,000 | $72,000 | $305,000 |
| 2021 | $15,205 | $301,500 | $72,000 | $229,500 |
| 2020 | $10,127 | $281,500 | $72,000 | $209,500 |
| 2019 | $10,062 | $281,500 | $72,000 | $209,500 |
| 2018 | $10,390 | $281,500 | $72,000 | $209,500 |
| 2017 | $9,829 | $270,000 | $72,000 | $198,000 |
| 2016 | $9,526 | $270,000 | $72,000 | $198,000 |
| 2015 | -- | $259,500 | $61,500 | $198,000 |
| 2014 | -- | $259,500 | $61,500 | $198,000 |
Property History
| Date | Event | Price | List to Sale | Price per Sq Ft |
|---|---|---|---|---|
| 12/17/2025 12/17/25 | Pending | -- | -- | -- |
| 11/11/2025 11/11/25 | For Sale | $299,000 | -- | $144 / Sq Ft |
Source: OneKey® MLS
MLS Number: 934800
APN: 134689-6262-04-625072-0000
- 19 Old Field Rd
- 54 Edwin Rd
- 18 Dorland Ave
- 15 Milano Dr
- 85 Overocker Rd
- 27 Peckham Rd
- 82 Sleight Plass Rd
- 46 Skyview Dr
- 34 Mountain View Rd
- 210 Overlook Rd
- 75 Hornbeck Rd
- 26 Cooper Rd Unit 715
- 26 Cooper Rd Unit 313
- 26 Cooper Rd Unit 914
- 26 Cooper Rd Unit 511
- 26 Cooper Rd Unit 510
- 0 Stanton Terrace Unit KEY930724
- 83 Marple Road Extension
- 36 Vassar View Rd
- 17 Tamarack Hill Dr







