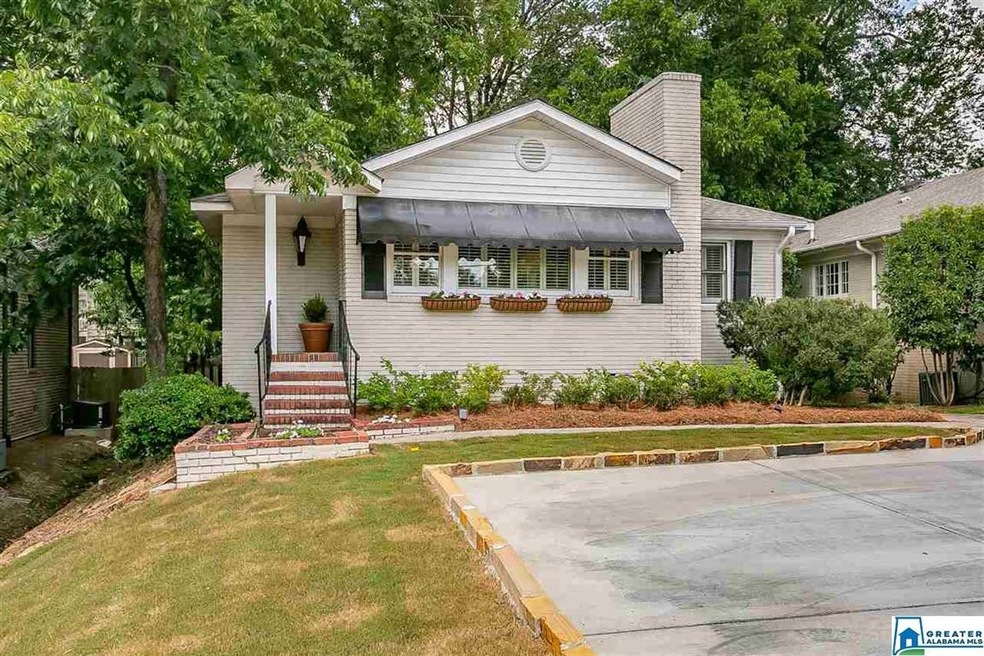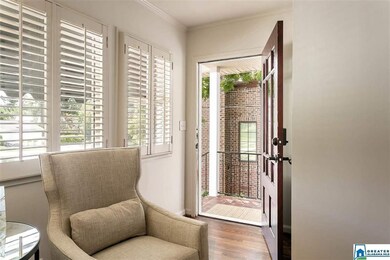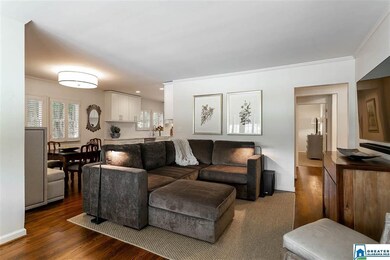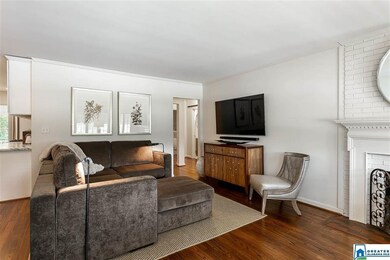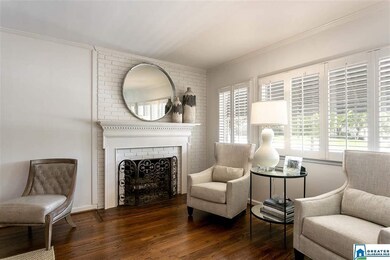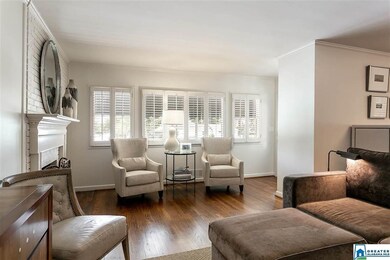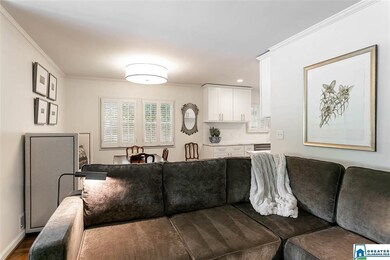
832 Euclid Ave Mountain Brook, AL 35213
Estimated Value: $492,000 - $760,000
Highlights
- Deck
- Wood Flooring
- Stone Countertops
- Crestline Elementary School Rated A
- Attic
- Workshop
About This Home
As of September 2020Charming Crestline cottage, Totally redone & gorgeous! New galley kitchen 2019 with marble countertops & all new appliances that is open to eating area & den with wood burning fireplace. Soft decorator colors thoughout, spacious master bedroom with new walk-in closet, 2 other darling bedrooms and a gorgeous totally redone bathroom. New laundry room off kitchen makes main level living complete. New driveway with gate in 2020. New landscaping out front in 2020. Fenced backyard, workshop & plenty of storage in basement, plus a full bathroom.Don't forget tp look in the basement! Additional parking in one car garage. Perfect location, walking to village and to school, the Pig, etc. Move-in ready. Welcome home! New roof 2020. New hardwoods 2018
Home Details
Home Type
- Single Family
Est. Annual Taxes
- $3,893
Year Built
- Built in 1955
Lot Details
- Fenced Yard
- Interior Lot
- Few Trees
Parking
- 1 Car Garage
- Basement Garage
- Garage on Main Level
- Rear-Facing Garage
- Driveway
- Off-Street Parking
Home Design
- Four Sided Brick Exterior Elevation
Interior Spaces
- 1-Story Property
- Smooth Ceilings
- Recessed Lighting
- Wood Burning Fireplace
- Fireplace Features Masonry
- Den with Fireplace
- Workshop
- Wood Flooring
- Pull Down Stairs to Attic
Kitchen
- Stove
- Built-In Microwave
- Dishwasher
- Stone Countertops
Bedrooms and Bathrooms
- 3 Bedrooms
- 1 Full Bathroom
- Split Vanities
Laundry
- Laundry Room
- Laundry on main level
- Washer and Electric Dryer Hookup
Basement
- Basement Fills Entire Space Under The House
- Natural lighting in basement
Outdoor Features
- Balcony
- Deck
- Porch
Utilities
- Forced Air Heating and Cooling System
- Heating System Uses Gas
- Gas Water Heater
- Septic Tank
Listing and Financial Details
- Assessor Parcel Number 23-00-34-3-005-013.000
Ownership History
Purchase Details
Home Financials for this Owner
Home Financials are based on the most recent Mortgage that was taken out on this home.Purchase Details
Home Financials for this Owner
Home Financials are based on the most recent Mortgage that was taken out on this home.Purchase Details
Home Financials for this Owner
Home Financials are based on the most recent Mortgage that was taken out on this home.Purchase Details
Home Financials for this Owner
Home Financials are based on the most recent Mortgage that was taken out on this home.Purchase Details
Home Financials for this Owner
Home Financials are based on the most recent Mortgage that was taken out on this home.Similar Homes in the area
Home Values in the Area
Average Home Value in this Area
Purchase History
| Date | Buyer | Sale Price | Title Company |
|---|---|---|---|
| Hutto Samuel Porter | $488,000 | -- | |
| Hand Stephen R | $330,000 | -- | |
| Steigerwald Matthew James | $307,500 | -- | |
| Edwards Sterling W | $215,000 | -- | |
| Roberson Charles D | $190,000 | -- |
Mortgage History
| Date | Status | Borrower | Loan Amount |
|---|---|---|---|
| Open | Hutto Samuel Porter | $446,886 | |
| Previous Owner | Hand Stephen R | $46,000 | |
| Previous Owner | Hand Stephen R | $369,600 | |
| Previous Owner | Hand Stephen R | $320,100 | |
| Previous Owner | Steigerwald Matthew James | $307,500 | |
| Previous Owner | Edwards Sterling W | $153,500 | |
| Previous Owner | Edwards Sterling W | $40,000 | |
| Previous Owner | Edwards Sterling W | $172,000 | |
| Previous Owner | Roberson Charles D | $152,000 |
Property History
| Date | Event | Price | Change | Sq Ft Price |
|---|---|---|---|---|
| 09/30/2020 09/30/20 | Sold | $488,000 | +1.7% | $312 / Sq Ft |
| 08/18/2020 08/18/20 | For Sale | $480,000 | +45.5% | $307 / Sq Ft |
| 09/27/2018 09/27/18 | Sold | $330,000 | -4.3% | $211 / Sq Ft |
| 08/27/2018 08/27/18 | Pending | -- | -- | -- |
| 08/11/2018 08/11/18 | Price Changed | $345,000 | -2.0% | $220 / Sq Ft |
| 06/10/2018 06/10/18 | Price Changed | $352,000 | -1.9% | $225 / Sq Ft |
| 02/23/2018 02/23/18 | For Sale | $359,000 | +16.7% | $229 / Sq Ft |
| 03/01/2016 03/01/16 | Sold | $307,500 | -10.7% | $222 / Sq Ft |
| 01/20/2016 01/20/16 | Pending | -- | -- | -- |
| 06/19/2015 06/19/15 | For Sale | $344,500 | -- | $249 / Sq Ft |
Tax History Compared to Growth
Tax History
| Year | Tax Paid | Tax Assessment Tax Assessment Total Assessment is a certain percentage of the fair market value that is determined by local assessors to be the total taxable value of land and additions on the property. | Land | Improvement |
|---|---|---|---|---|
| 2024 | $6,810 | $70,000 | -- | -- |
| 2022 | $4,418 | $41,520 | $37,700 | $3,820 |
| 2021 | $4,348 | $40,370 | $37,700 | $2,670 |
| 2020 | $3,760 | $34,970 | $32,500 | $2,470 |
| 2019 | $3,364 | $39,860 | $0 | $0 |
| 2018 | $3,620 | $37,100 | $0 | $0 |
| 2017 | $3,677 | $37,680 | $0 | $0 |
| 2016 | $5,576 | $56,320 | $0 | $0 |
| 2015 | $5,576 | $56,320 | $0 | $0 |
| 2014 | $2,469 | $50,840 | $0 | $0 |
| 2013 | $2,469 | $25,420 | $0 | $0 |
Agents Affiliated with this Home
-
Susie Denson

Seller's Agent in 2020
Susie Denson
RealtySouth
(205) 902-2536
22 in this area
84 Total Sales
-
Brooke Wahl

Buyer's Agent in 2020
Brooke Wahl
ARC Realty Mountain Brook
(205) 447-1704
71 in this area
262 Total Sales
-
Ken Vinoski

Seller's Agent in 2018
Ken Vinoski
ARC Realty Cahaba Heights
(205) 907-4564
6 in this area
51 Total Sales
-
Antoinette Flowers

Seller's Agent in 2016
Antoinette Flowers
LAH Sotheby's International Re
(205) 266-0395
16 in this area
54 Total Sales
Map
Source: Greater Alabama MLS
MLS Number: 891629
APN: 23-00-34-3-005-013.000
- 224 Beech Cir
- 406 Hagood St
- 721 Euclid Ave
- 719 Euclid Ave
- 113 Lorena Ln
- 506 Baker Dr
- 1119 Monarch Ave
- 4013 Montevallo Rd S
- 4121 Winston Way
- 4232 Warren Rd
- 136 Fairmont Dr Unit 20
- 136 Fairmont Dr
- 204 Fairmont Dr
- 4249 Montevallo Rd S
- 4208 Groover Dr
- 3861 Glencoe Dr
- 4308 Montevallo Rd
- 1206 Regal Ave
- 180 Peachtree Cir
- 4217 Shiloh Ln
- 832 Euclid Ave
- 834 Euclid Ave
- 828 Euclid Ave
- 818 Euclid Ave
- 836 Euclid Ave
- 831 Sims Ave
- 816 Euclid Ave
- 838 Euclid Ave
- 833 Sims Ave
- 829 Sims Ave
- 900 Euclid Ave Unit 900
- 826 Euclid Ave
- 814 Euclid Ave
- 827 Sims Ave
- 122 Crestwood Dr
- 837 Sims Ave
- 123 Crestwood Dr
- 101 Beech St
- 101 Beech St Unit A
- 902 Euclid Ave Unit 902D
