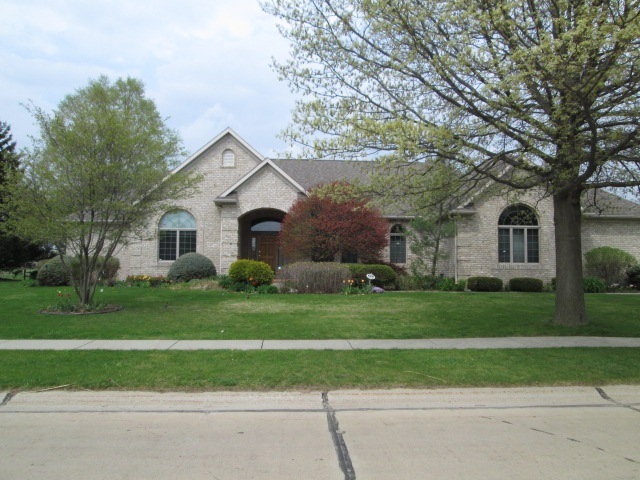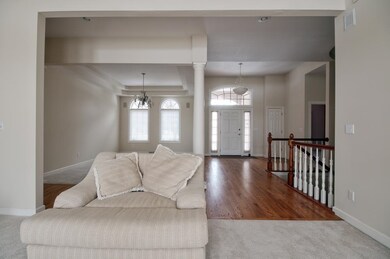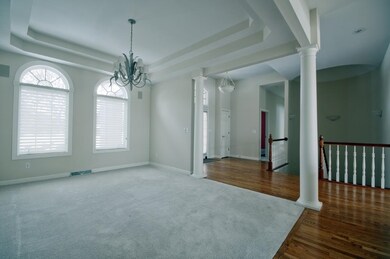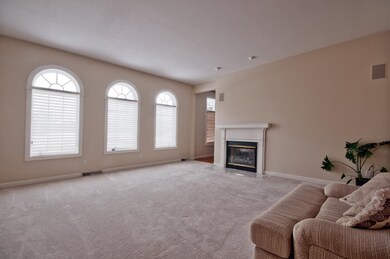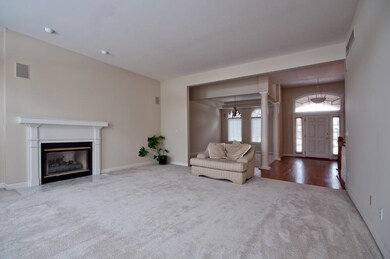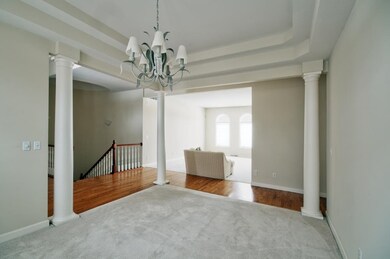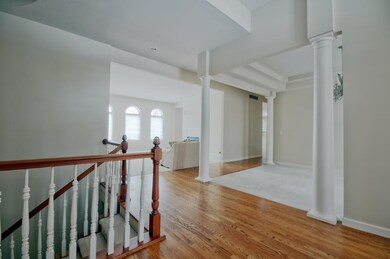
832 Foxbriar Ln Goshen, IN 46526
Estimated Value: $582,000 - $667,195
Highlights
- Primary Bedroom Suite
- Living Room with Fireplace
- Solid Surface Countertops
- Golf Course View
- Ranch Style House
- Formal Dining Room
About This Home
As of June 2015Wonderful all brick executive home with tons of extras. Double lot. Large open entry. 10 ft ceilings. Sound system. Workout room with sauna. Steam bath. Huge master bedroom suite. Large basement office. Office and workout rooms have egress windows and could be converted to 5th and 6th bedrooms. Sound system throughout. Hard-surfaced counters, downdraft vent and double oven. Double-sided fireplace. 3 Season room. 2nd basement stairway from garage. Priced well below replacement cost.
Last Agent to Sell the Property
Berkshire Hathaway HomeServices Goshen Listed on: 03/10/2015

Home Details
Home Type
- Single Family
Est. Annual Taxes
- $4,345
Year Built
- Built in 1996
Lot Details
- 0.75 Acre Lot
- Lot Dimensions are 210 x 150
- Irrigation
HOA Fees
- $13 Monthly HOA Fees
Parking
- 3 Car Attached Garage
Home Design
- Ranch Style House
- Poured Concrete
- Block Exterior
Interior Spaces
- Central Vacuum
- Built-In Features
- Bar
- Ceiling height of 9 feet or more
- Gas Log Fireplace
- Living Room with Fireplace
- Formal Dining Room
- Golf Course Views
- Security System Leased
Kitchen
- Kitchen Island
- Solid Surface Countertops
Bedrooms and Bathrooms
- 4 Bedrooms
- Primary Bedroom Suite
Laundry
- Laundry on main level
- Electric Dryer Hookup
Finished Basement
- Basement Fills Entire Space Under The House
- 1 Bathroom in Basement
- 1 Bedroom in Basement
Outdoor Features
- Patio
Utilities
- Forced Air Heating and Cooling System
- High-Efficiency Furnace
- Heating System Uses Gas
Listing and Financial Details
- Assessor Parcel Number 20-11-17-176-002.000-015
Ownership History
Purchase Details
Home Financials for this Owner
Home Financials are based on the most recent Mortgage that was taken out on this home.Purchase Details
Home Financials for this Owner
Home Financials are based on the most recent Mortgage that was taken out on this home.Purchase Details
Home Financials for this Owner
Home Financials are based on the most recent Mortgage that was taken out on this home.Similar Homes in Goshen, IN
Home Values in the Area
Average Home Value in this Area
Purchase History
| Date | Buyer | Sale Price | Title Company |
|---|---|---|---|
| Duffin Gene | -- | Metropolitan Title | |
| Poovendran Poopalasingham | -- | Stewart Title Of Elkhart Of | |
| Stonger Timothy L | -- | -- |
Mortgage History
| Date | Status | Borrower | Loan Amount |
|---|---|---|---|
| Open | Duffin Gene | $175,000 | |
| Previous Owner | Poovendran Poopalasingham | $110,000 | |
| Previous Owner | Poovendran Rekha | $81,500 | |
| Previous Owner | Poovendran Poopalasingham | $340,000 | |
| Previous Owner | Stonger Timothy L | $300,700 |
Property History
| Date | Event | Price | Change | Sq Ft Price |
|---|---|---|---|---|
| 06/26/2015 06/26/15 | Sold | $376,000 | -3.6% | $70 / Sq Ft |
| 05/08/2015 05/08/15 | Pending | -- | -- | -- |
| 03/10/2015 03/10/15 | For Sale | $389,900 | -- | $72 / Sq Ft |
Tax History Compared to Growth
Tax History
| Year | Tax Paid | Tax Assessment Tax Assessment Total Assessment is a certain percentage of the fair market value that is determined by local assessors to be the total taxable value of land and additions on the property. | Land | Improvement |
|---|---|---|---|---|
| 2024 | $14,222 | $634,700 | $33,400 | $601,300 |
| 2022 | $14,222 | $495,600 | $33,400 | $462,200 |
| 2021 | $11,092 | $464,900 | $33,400 | $431,500 |
| 2020 | $6,248 | $447,100 | $33,400 | $413,700 |
| 2019 | $5,655 | $444,500 | $33,400 | $411,100 |
| 2018 | $4,806 | $402,000 | $33,400 | $368,600 |
| 2017 | $3,959 | $427,800 | $33,400 | $394,400 |
| 2016 | $4,354 | $411,500 | $19,300 | $392,200 |
| 2014 | $8,078 | $392,200 | $19,300 | $372,900 |
| 2013 | $3,922 | $392,200 | $19,300 | $372,900 |
Agents Affiliated with this Home
-
Jeff Birky

Seller's Agent in 2015
Jeff Birky
Berkshire Hathaway HomeServices Goshen
(574) 534-1010
105 Total Sales
Map
Source: Indiana Regional MLS
MLS Number: 201508838
APN: 20-11-17-176-002.000-015
- 1805 Amberwood Dr
- 1817 Amberwood Dr
- 1916 Greenwood Dr
- 1215 Mintcrest Dr
- 1237 Northstone Rd
- 1550 Sandlewood Dr
- 1571 Harvest Dr
- 1341 Sturgeon Point
- 1635 Clover Creek Ln
- 1627 Clover Creek Ln
- 1341 Sand Hills Point
- 1927 Lighthouse Ln
- 1507 West Ave
- 1536 Clover Creek Ln
- 1310 West Ave
- 0 W Clinton St
- 1202 W Lincoln Ave
- 13 Meadow Ln
- 1013 W Lincoln Ave
- 801 W Lincoln Ave
- 832 Foxbriar Ln
- 824 Foxbriar Ln
- 827 Foxbriar Ln
- 823 Foxbriar Ln
- 836 Foxbriar Ln
- 831 Foxbriar Ln
- 820 Foxbriar Ln
- 837 Foxbriar Ln
- 840 Foxbriar Ln
- 816 Braxton Ct
- 816 Foxbriar Ln
- 902 Foxbriar Ln
- 812 Foxbriar Ln
- 820 Braxton Ct
- 915 Foxbriar Ln
- 921 Foxbriar Ln
- 906 Foxbriar Ln
- 925 Foxbriar Ln
- 808 Foxbriar Ln
- 904 Braxton Ct
