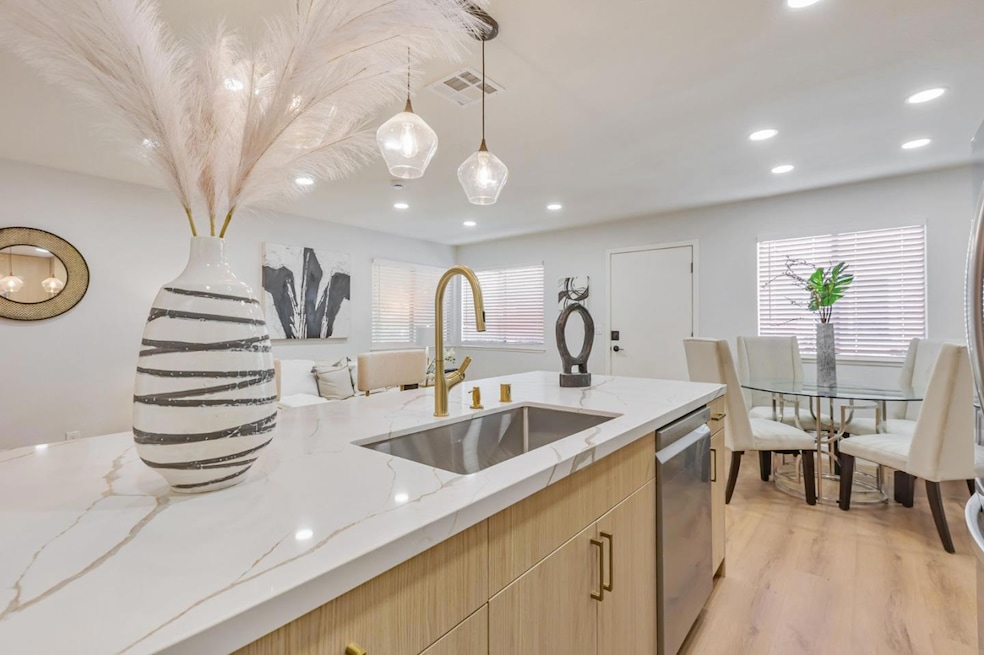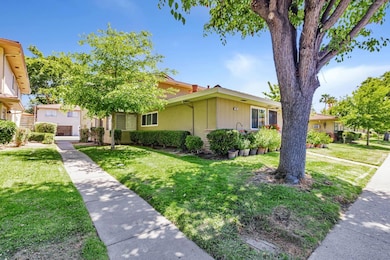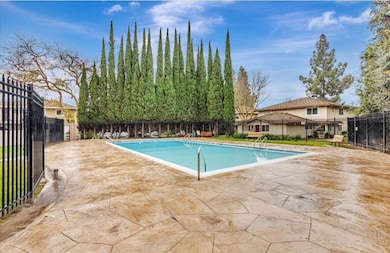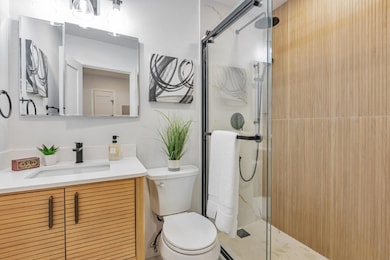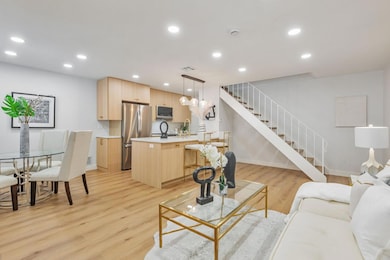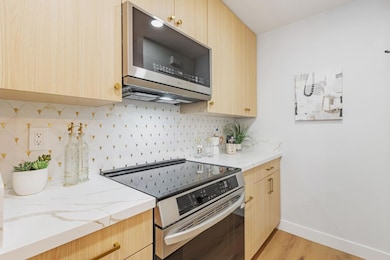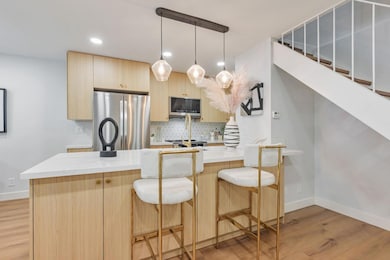
$559,000
- 2 Beds
- 1.5 Baths
- 1,054 Sq Ft
- 47 Muirfield Ct
- Unit 16
- San Jose, CA
Great investment for first time buyer or investor. It has brand new flooring both downstairs and upstairs, new paint , new electrical outlets updated tile tub. This home has 2 bedrooms and 1 1/2 bathroom. The large living and dining room has a sliding door to outside patio. It has one car detached garage and one parking outside . This Alum Rock area has mountain view and near nice schools and
Susan Partisala Alliance Realty
