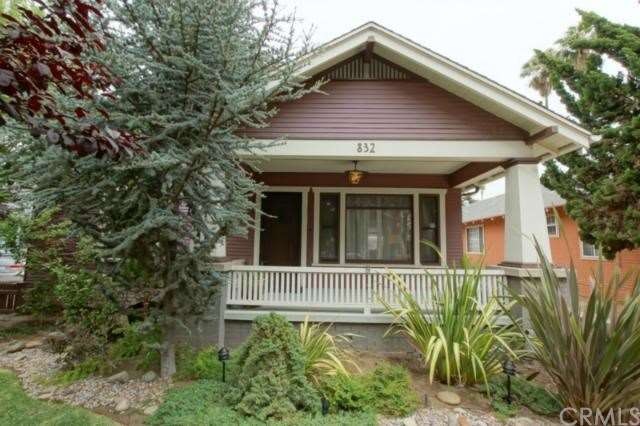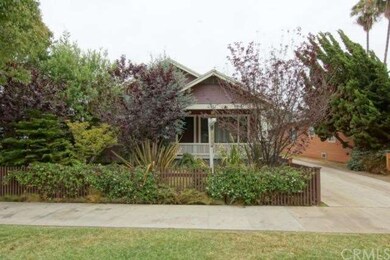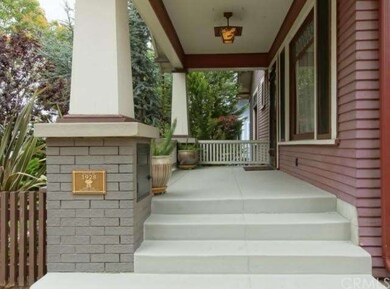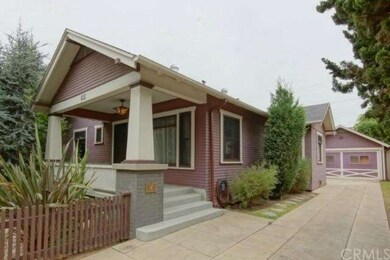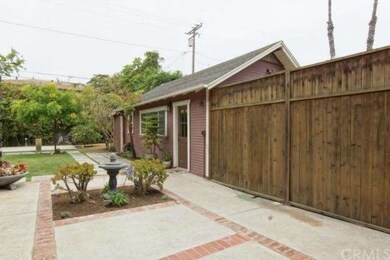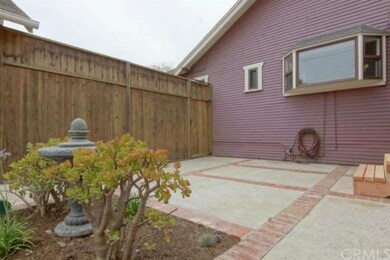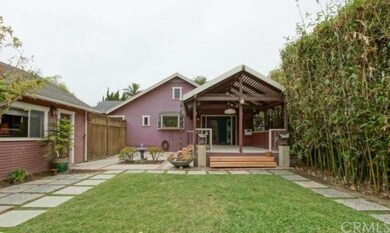
832 Gladys Ave Long Beach, CA 90804
Rose Park NeighborhoodHighlights
- Wine Cellar
- Deck
- Attic
- Woodrow Wilson High School Rated A
- Wood Flooring
- 2-minute walk to Rose Park
About This Home
As of November 2021Meticulously restored California Bungalow in Historic Rose Park. Completely re-wired in 2005. With the exception of the kitchen all original double-hung and casement windows were restored in 2007 by Window Restoration and Repair here in Long Beach. 400 bottle wine cellar with temperature control. Built-in china cabinet. Original wood baseboards and picture rail in the living room and master bedroom have never been painted. Solid original front door has a stained glass speakeasy window. Leaded glass window in living room. French doors lead to a huge back yard with a covered deck and patio. Outdoor stereo in the back porch with speakers Mounted heaters on the back porch. Pull down ladder to huge attic space. His and her closets in the master bedroom. Original sink tub tile and hardware in bathroom with the addition of period appropriate light fixtures. Buried the formerly overhead electrical/internet & telephone lines coming into the house. Large storage room attached to the back of the garage. Japanese inspired landscape in front yard includes green and red maples ornamental plum trees and a weeping cedar of Lebanon. Automatic sprinkler system. Whole house water filtration system. Tank less water heater with calcium filter. Click on Virtual Tour!
Last Agent to Sell the Property
First Team Real Estate License #01874549 Listed on: 06/10/2014

Home Details
Home Type
- Single Family
Est. Annual Taxes
- $11,769
Year Built
- Built in 1928
Lot Details
- 6,751 Sq Ft Lot
- West Facing Home
- Landscaped
- Front Yard Sprinklers
- Private Yard
Home Design
- Bungalow
- Raised Foundation
- Composition Roof
Interior Spaces
- 1,152 Sq Ft Home
- 1-Story Property
- Built-In Features
- Crown Molding
- Ceiling Fan
- Drapes & Rods
- Garden Windows
- Wood Frame Window
- Casement Windows
- Window Screens
- Wine Cellar
- Living Room
- Bonus Room
- Storage
- Laundry Room
- Neighborhood Views
- Pull Down Stairs to Attic
- Basement
Kitchen
- Eat-In Kitchen
- Walk-In Pantry
- Gas Cooktop
- Tile Countertops
Flooring
- Wood
- Tile
Bedrooms and Bathrooms
- 2 Bedrooms
Home Security
- Carbon Monoxide Detectors
- Fire and Smoke Detector
Parking
- 4 Parking Spaces
- Parking Available
- Driveway
Outdoor Features
- Deck
- Wrap Around Porch
- Wood Patio
- Exterior Lighting
- Shed
- Rain Gutters
Utilities
- Cooling System Mounted To A Wall/Window
- Central Heating
- Tankless Water Heater
Community Details
- No Home Owners Association
Listing and Financial Details
- Tax Lot 6
- Tax Tract Number 576904
- Assessor Parcel Number 7258015025
Ownership History
Purchase Details
Purchase Details
Home Financials for this Owner
Home Financials are based on the most recent Mortgage that was taken out on this home.Purchase Details
Purchase Details
Purchase Details
Home Financials for this Owner
Home Financials are based on the most recent Mortgage that was taken out on this home.Purchase Details
Purchase Details
Home Financials for this Owner
Home Financials are based on the most recent Mortgage that was taken out on this home.Purchase Details
Home Financials for this Owner
Home Financials are based on the most recent Mortgage that was taken out on this home.Similar Homes in Long Beach, CA
Home Values in the Area
Average Home Value in this Area
Purchase History
| Date | Type | Sale Price | Title Company |
|---|---|---|---|
| Grant Deed | -- | Bazikyan Law Group Apc | |
| Interfamily Deed Transfer | -- | Chicago Title Company | |
| Grant Deed | $887,500 | Chicago Title Company | |
| Interfamily Deed Transfer | -- | None Available | |
| Grant Deed | $590,000 | Ortc | |
| Interfamily Deed Transfer | -- | -- | |
| Grant Deed | $560,000 | Ticor | |
| Grant Deed | $150,000 | Investors Title |
Mortgage History
| Date | Status | Loan Amount | Loan Type |
|---|---|---|---|
| Previous Owner | $139,200 | Credit Line Revolving | |
| Previous Owner | $448,000 | Purchase Money Mortgage | |
| Previous Owner | $252,000 | Unknown | |
| Previous Owner | $84,000 | Credit Line Revolving | |
| Previous Owner | $100,000 | Unknown | |
| Previous Owner | $145,346 | FHA | |
| Previous Owner | $147,495 | FHA | |
| Closed | $84,000 | No Value Available |
Property History
| Date | Event | Price | Change | Sq Ft Price |
|---|---|---|---|---|
| 11/23/2021 11/23/21 | Sold | $887,500 | +7.1% | $770 / Sq Ft |
| 11/01/2021 11/01/21 | Pending | -- | -- | -- |
| 10/26/2021 10/26/21 | For Sale | $829,000 | +40.5% | $720 / Sq Ft |
| 06/26/2014 06/26/14 | Sold | $590,000 | +2.1% | $512 / Sq Ft |
| 06/10/2014 06/10/14 | For Sale | $578,000 | -- | $502 / Sq Ft |
Tax History Compared to Growth
Tax History
| Year | Tax Paid | Tax Assessment Tax Assessment Total Assessment is a certain percentage of the fair market value that is determined by local assessors to be the total taxable value of land and additions on the property. | Land | Improvement |
|---|---|---|---|---|
| 2025 | $11,769 | $941,821 | $753,457 | $188,364 |
| 2024 | $11,769 | $923,355 | $738,684 | $184,671 |
| 2023 | $11,659 | $905,250 | $724,200 | $181,050 |
| 2022 | $10,938 | $887,500 | $710,000 | $177,500 |
| 2021 | $2,574 | $192,252 | $93,068 | $99,184 |
| 2019 | $2,536 | $186,551 | $90,308 | $96,243 |
| 2018 | $2,407 | $182,894 | $88,538 | $94,356 |
| 2016 | $2,212 | $175,793 | $85,100 | $90,693 |
| 2015 | $2,126 | $173,153 | $83,822 | $89,331 |
| 2014 | $5,191 | $440,000 | $354,400 | $85,600 |
Agents Affiliated with this Home
-
Erica Hall

Seller's Agent in 2021
Erica Hall
Realty One Group West
(714) 363-3888
1 in this area
86 Total Sales
-
Trina Rufo

Seller's Agent in 2014
Trina Rufo
First Team Real Estate
(562) 896-9716
1 in this area
88 Total Sales
-
Jean Shapen

Buyer's Agent in 2014
Jean Shapen
Coldwell Banker Realty
(562) 209-0743
15 Total Sales
Map
Source: California Regional Multiple Listing Service (CRMLS)
MLS Number: RS14120940
APN: 7258-015-025
- 1012 Temple Ave
- 1055 Orizaba Ave Unit 6
- 1055 Orizaba Ave Unit 3
- 1073 Orizaba Ave
- 767 Freeman Ave
- 744 Gladys Ave
- 1035 Ohio Ave
- 1121 Gladys Ave
- 1050 Molino Ave
- 1110 Ohio Ave Unit 107
- 2703 E 7th St
- 932 Coronado Ave
- 938 Stanley Ave
- 1075 Coronado Ave
- 1200 Ohio Ave Unit 6
- 776 Stanley Ave
- 1207 Obispo Ave Unit 212
- 1207 Obispo Ave Unit 107
- 752 Coronado Ave
- 2521 E 7th St
