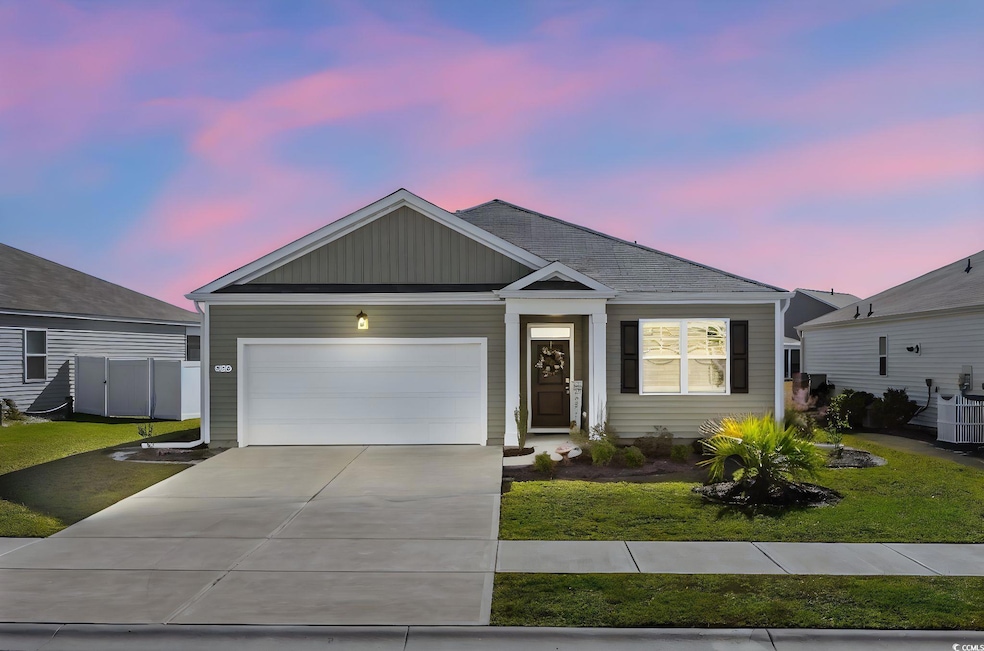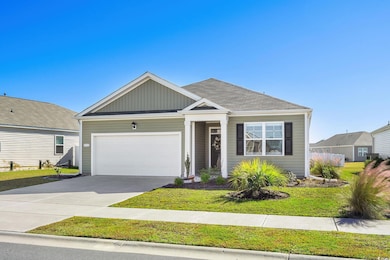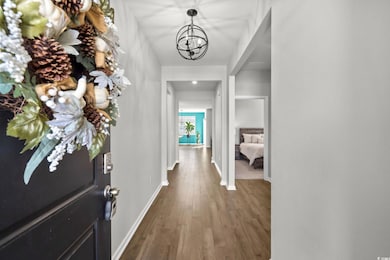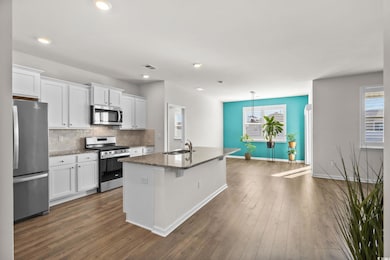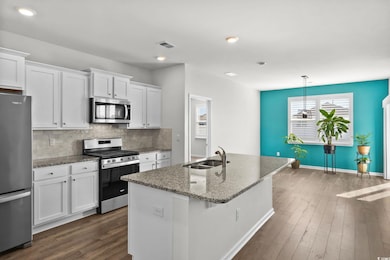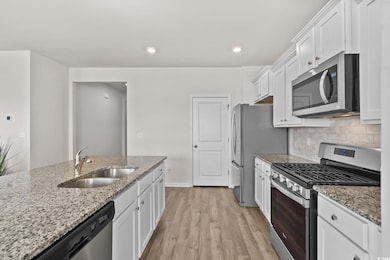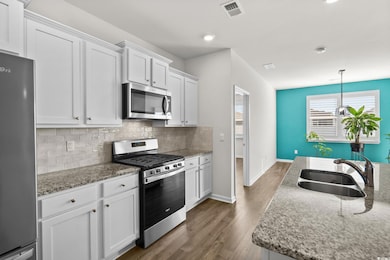832 Green Garden Way Myrtle Beach, SC 29579
Pine Island NeighborhoodEstimated payment $1,994/month
Highlights
- Clubhouse
- Ranch Style House
- Walk-In Pantry
- River Oaks Elementary School Rated A
- Community Pool
- Stainless Steel Appliances
About This Home
Beautifully maintained 3-bedroom, 2-bath home in Village Oaks at Berkshire Forest. This single-level home offers an open layout, luxury vinyl plank flooring throughout and plenty of natural light. The kitchen shines with granite countertops, a gas range, white shaker cabinetry, a walk-in pantry and a large island! Custom plantation shutters and modern lighting add a touch of elegance throughout. The spacious primary suite features a walk-in closet and spa-like bath with double vanity and step-in shower. Thoughtful upgrades include a tankless Rinnai water heater, washer and dryer, ample storage and pull-down attic access in the 2-car garage. Enjoy a generous backyard with scenic lake views to the right and a prime location walking distance from the community pool. Sidewalk-lined streets make evening walks easy, and you’ll love being close to shopping, dining, schools, medical facilities and just a short drive to the beach! Call today to arrange your private viewing!
Home Details
Home Type
- Single Family
Est. Annual Taxes
- $1,291
Year Built
- Built in 2023
Lot Details
- 6,970 Sq Ft Lot
- Rectangular Lot
- Property is zoned PDD
HOA Fees
- $96 Monthly HOA Fees
Parking
- 2 Car Attached Garage
- Garage Door Opener
Home Design
- Ranch Style House
- Slab Foundation
- Siding
- Tile
Interior Spaces
- 1,609 Sq Ft Home
- Ceiling Fan
- Plantation Shutters
- Insulated Doors
- Entrance Foyer
- Open Floorplan
- Dining Area
- Fire and Smoke Detector
Kitchen
- Walk-In Pantry
- Range
- Microwave
- Dishwasher
- Stainless Steel Appliances
- Kitchen Island
- Disposal
Flooring
- Carpet
- Luxury Vinyl Tile
Bedrooms and Bathrooms
- 3 Bedrooms
- Split Bedroom Floorplan
- Bathroom on Main Level
- 2 Full Bathrooms
Laundry
- Laundry Room
- Washer and Dryer
Outdoor Features
- Patio
- Front Porch
Location
- Outside City Limits
Schools
- River Oaks Elementary School
- Ocean Bay Middle School
- Carolina Forest High School
Utilities
- Central Heating and Cooling System
- Cooling System Powered By Gas
- Heating System Uses Gas
- Underground Utilities
- Tankless Water Heater
- Gas Water Heater
- Phone Available
- Cable TV Available
Community Details
Overview
- Association fees include electric common, trash pickup, pool service, manager, common maint/repair, recreation facilities
- Built by DR HORTON
- The community has rules related to allowable golf cart usage in the community
Amenities
- Clubhouse
Recreation
- Community Pool
Map
Home Values in the Area
Average Home Value in this Area
Tax History
| Year | Tax Paid | Tax Assessment Tax Assessment Total Assessment is a certain percentage of the fair market value that is determined by local assessors to be the total taxable value of land and additions on the property. | Land | Improvement |
|---|---|---|---|---|
| 2024 | $1,291 | $13,068 | $4,000 | $9,068 |
| 2023 | $1,291 | $0 | $0 | $0 |
Property History
| Date | Event | Price | List to Sale | Price per Sq Ft |
|---|---|---|---|---|
| 10/21/2025 10/21/25 | For Sale | $339,900 | -- | $211 / Sq Ft |
Purchase History
| Date | Type | Sale Price | Title Company |
|---|---|---|---|
| Warranty Deed | -- | -- | |
| Warranty Deed | $318,070 | -- |
Source: Coastal Carolinas Association of REALTORS®
MLS Number: 2525530
APN: 41905010012
- 1704 Perthshire Loop
- 2942 Ellesmere Cir
- 705 Upton Way
- 708 Upton Way
- 1023 Hanwell Dr
- 4014 Tremayne Tr
- 1009 Hanwell Dr
- The Orchid Plan at Traditions at Carolina Forest - Villas Collection
- The Boardwalk Plan at Traditions at Carolina Forest
- The Sycamore Plan at Traditions at Carolina Forest - Villas Collection
- The Longboard Plan at Traditions at Carolina Forest - The Beach Bungalows Collection
- The Driftwood Plan at Traditions at Carolina Forest - The Cottages Collection
- The Cherry Grove Plan at Traditions at Carolina Forest - The Beach Bungalows Collection
- The Shorebreak Plan at Traditions at Carolina Forest
- The Shorebreak Plan at Traditions at Carolina Forest - The Beach Bungalows Collection
- The Driftwood Plan at Traditions at Carolina Forest
- The Jasmine Plan at Traditions at Carolina Forest
- The Boardwalk Plan at Traditions at Carolina Forest - The Beach Bungalows Collection
- The Seashore Plan at Traditions at Carolina Forest - The Cottages Collection
- The Waverunner Plan at Traditions at Carolina Forest - The Beach Bungalows Collection
- 1715 Perthshire Loop
- 2460 Turnworth Cir
- 204 Fulbourn Place
- 185 Fulbourn Place
- 101 Augusta Plantation Dr
- 500 Wickham Dr Unit Heatherstone Buildin
- 2535 Great Scott Dr Unit FL2-ID1308926P
- 252 Castle Dr
- 216 Castle Dr Unit 1396
- 2019 Berkley Village Loop
- 1294 River Oaks Dr Unit 6A
- 1306 River Oaks Dr Unit 3N
- 4000 Fairway Lakes Dr
- 101 Ascend Loop
- 3848 Waterford Dr
- 5165 Morning Frost Place
- 1204 River Oaks Dr Unit 25
- 208 Wind Fall Way
- 1033 World Tour Blvd
- 1033 World Tour Blvd
