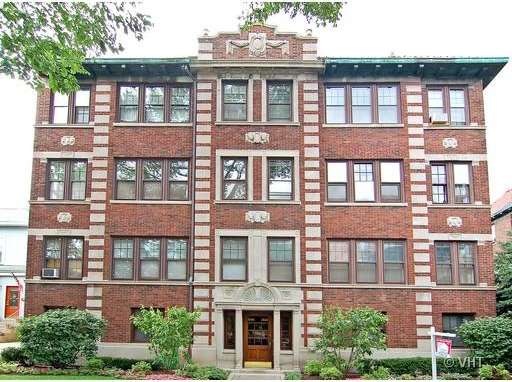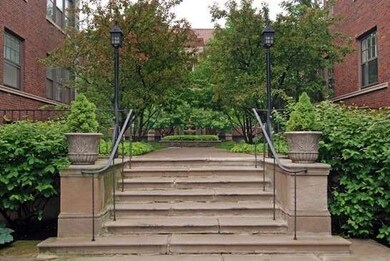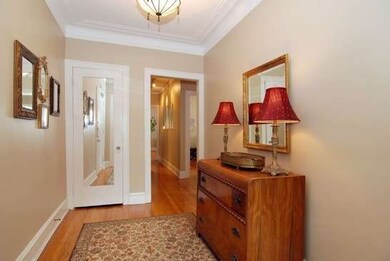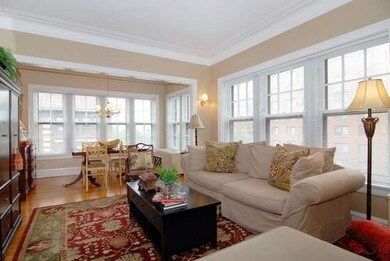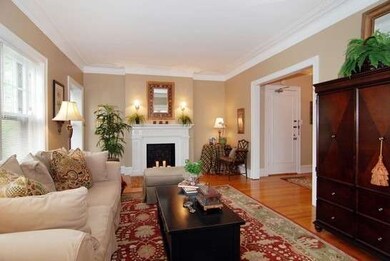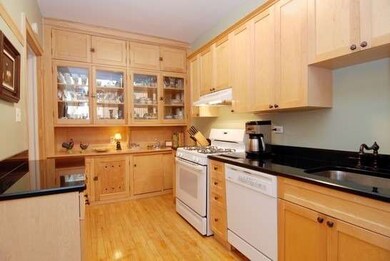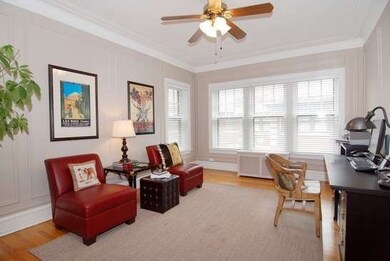
832 Hinman Ave Unit 3N Evanston, IL 60202
Southeast Evanston NeighborhoodHighlights
- Landscaped Professionally
- 3-minute walk to Main Street Station
- Hot Water Heating System
- Lincoln Elementary School Rated A
- Wood Flooring
- 3-minute walk to Thomas E. Snyder Park & Tot Lot
About This Home
As of November 2014Charming 3rd flr walk-up w/gracious living space & abundance of warm sunlight. Updated kitchen & baths w/granite & newer fixtures. Crown molding, hdwd flrs & built-ins. Semi-private covered rear porch. This large 2 bedrm is the size of many 3 bedrm condos! Family rm could be 3rd bedrm/office. EZ access to laundry-same tier. Steps to restaurants & shops. 1 block to EL & Metra. Short walk east to lake/beach. Pets OK.
Last Agent to Sell the Property
@properties Christie's International Real Estate License #475124199 Listed on: 08/15/2014

Property Details
Home Type
- Condominium
Year Built
- 1920
Lot Details
- East or West Exposure
- Landscaped Professionally
HOA Fees
- $489 per month
Home Design
- Brick Exterior Construction
Interior Spaces
- Decorative Fireplace
- Wood Flooring
- Unfinished Basement
Kitchen
- Oven or Range
- Dishwasher
Eco-Friendly Details
- North or South Exposure
Utilities
- 3+ Cooling Systems Mounted To A Wall/Window
- Radiator
- Hot Water Heating System
- Lake Michigan Water
Community Details
- Pets Allowed
Listing and Financial Details
- Homeowner Tax Exemptions
Similar Homes in Evanston, IL
Home Values in the Area
Average Home Value in this Area
Property History
| Date | Event | Price | Change | Sq Ft Price |
|---|---|---|---|---|
| 06/13/2019 06/13/19 | Rented | $1,850 | 0.0% | -- |
| 03/21/2019 03/21/19 | For Rent | $1,850 | 0.0% | -- |
| 11/07/2014 11/07/14 | Sold | $223,000 | -2.8% | $159 / Sq Ft |
| 10/21/2014 10/21/14 | Pending | -- | -- | -- |
| 08/15/2014 08/15/14 | For Sale | $229,500 | -- | $164 / Sq Ft |
Tax History Compared to Growth
Agents Affiliated with this Home
-
ronda Abrams
r
Seller's Agent in 2019
ronda Abrams
Coldwell Banker Realty
(847) 609-4505
23 Total Sales
-
Janet Staackmann

Buyer's Agent in 2019
Janet Staackmann
@ Properties
(847) 208-9230
17 Total Sales
-
Michael Thomas

Seller's Agent in 2014
Michael Thomas
@ Properties
(847) 322-6968
69 in this area
422 Total Sales
Map
Source: Midwest Real Estate Data (MRED)
MLS Number: MRD08703118
- 515 Main St Unit 709
- 811 Chicago Ave Unit 309
- 811 Chicago Ave Unit 407
- 824 Judson Ave Unit 4
- 839 Judson Ave Unit 2
- 721 Hinman Ave Unit 1W
- 240 Lee St Unit G
- 937 Forest Ave Unit 3
- 918 Michigan Ave Unit 3
- 826 Michigan Ave Unit 2B
- 601 Linden Place Unit 125
- 628 Judson Ave Unit 3
- 131 Kedzie St Unit 1
- 836 Elmwood Ave Unit 2
- 828 Monroe St
- 1120 Forest Ave
- 714 Seward St
- 540 Hinman Ave Unit 8
- 938 Edgemere Ct
- 1022 Elmwood Ave
