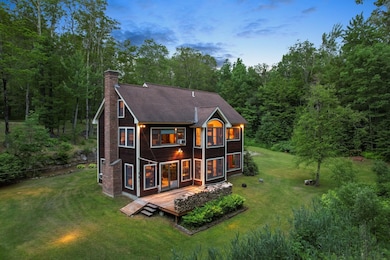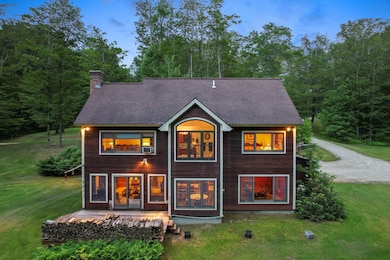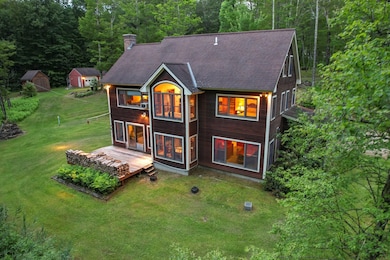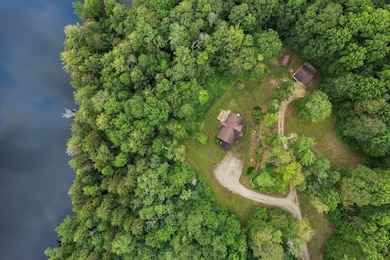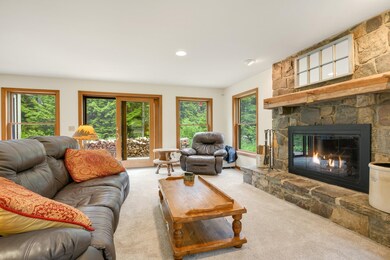832 Killington, VT 05751
Estimated payment $8,825/month
Highlights
- Lake Front
- Boat or Launch Ramp
- Home fronts a pond
- Ski Accessible
- Water Access
- 3-minute walk to Gifford Woods State Park
About This Home
A rare opportunity to own the 3.05-acre property that abuts both Kent Pond and Gifford Woods State Park. Enjoy direct access to the 101-acre Kent Pond - one of Vermont’s most photographed bodies of water - ideal for paddling, fishing, and swimming. The property also offers immediate access to the Killington Mountain Bike Trail System via 285-acre Gifford Woods, an old growth northern hardwood forest. Located just 6 miles from Killington Resort, 3 miles to Pico and 0.4 miles from the Appalachian Trail, this home offers unbeatable proximity to outdoor adventures while maintaining a sense of privacy and tranquility. Built with the owners in 2000 by Roaring Brook Construction, this three-story home is thoughtfully designed to let in maximum natural light, with sunrise-facing windows and an intelligent layout. The entry level includes a mudroom, ski room, pantry, and powder room. The main living space features a dining room and stone fireplace with an historic mantle from Killington's first home. The second level offers a spacious primary suite with walk-in closet and luxurious bathroom. The top floor includes an office and library, perfect for work or relaxation. A two-car garage and shed store everything you could need. Set back 200 feet from the water to comply with Shoreland Protection, the property includes a private launch area for kayaks or canoes. All the best of Vermont lake and mountain life right at your doorstep. This is a truly unique Killington offering - a must see!
Listing Agent
Four Seasons Sotheby's Int'l Realty License #081.0134337 Listed on: 07/03/2025

Home Details
Home Type
- Single Family
Est. Annual Taxes
- $13,219
Year Built
- Built in 2000
Lot Details
- 3.05 Acre Lot
- Home fronts a pond
- Lake Front
- Property fronts a private road
- Rural Setting
- Landscaped
- Secluded Lot
- Garden
- Property is zoned Residential 3
Parking
- 2 Car Garage
- Gravel Driveway
Home Design
- Contemporary Architecture
- Asphalt Shingled Roof
- Wood Siding
Interior Spaces
- 3,067 Sq Ft Home
- Property has 3 Levels
- Woodwork
- Cathedral Ceiling
- Wood Burning Fireplace
- Natural Light
- Window Treatments
- Mud Room
- Family Room Off Kitchen
- Combination Kitchen and Living
- Dining Area
- Bonus Room
- Water Views
- Laundry on upper level
Kitchen
- Walk-In Pantry
- Kitchen Island
Flooring
- Carpet
- Concrete
- Tile
Bedrooms and Bathrooms
- 3 Bedrooms
- En-Suite Bathroom
- Walk-In Closet
- Bidet
Outdoor Features
- Water Access
- Nearby Water Access
- Boat or Launch Ramp
- Lake, Pond or Stream
- Deck
- Shed
- Outbuilding
Location
- Property is near golf course, forest, public transit, schools, and shops
- Property near a hospital
Schools
- Killington Elementary School
- Woodstock Union Middle School
- Woodstock Union High School
Utilities
- Baseboard Heating
- Heating System Uses Oil
- Radiant Heating System
- Private Water Source
- Drilled Well
- Septic Tank
- Leach Field
- Phone Available
- Cable TV Available
Community Details
Overview
- Resort Property
- Near Conservation Area
Recreation
- Snowmobile Trail
- Trails
- Ski Accessible
Map
Home Values in the Area
Average Home Value in this Area
Property History
| Date | Event | Price | List to Sale | Price per Sq Ft |
|---|---|---|---|---|
| 12/03/2025 12/03/25 | Price Changed | $1,499,000 | -4.5% | $489 / Sq Ft |
| 10/01/2025 10/01/25 | Price Changed | $1,570,000 | -6.0% | $512 / Sq Ft |
| 07/03/2025 07/03/25 | For Sale | $1,670,000 | -- | $545 / Sq Ft |
Source: PrimeMLS
MLS Number: 5049766
- 148 Telemark Rd Unit A2
- 95 Killington Center Dr Unit R32, Unit 322 & 323
- 120 Killington Center Dr Unit 531 and 532
- 69 Killington Center Dr Unit 131,132
- 42 Brad Mead Dr Unit I-302
- 373 Tanglewood Dr
- 0 Winding Way
- 303 Winding Way
- 96 Old Coach Rd
- 140 Valley Park Unit D4
- 0 Doubleday Hill Rd
- 55 Alpine Dr Unit H104
- 53 Colony Club Rd Unit F-29
- 0 River Rd Unit 5055707
- 71 Alpine Dr Unit D-306
- 65 Roaring Brook Rd
- 30 Ridge Rd
- 426 Roaring Brook Rd
- 298 Prior Dr
- 5465 U S 4
- 2 East St Unit 1st Floor
- 2 Nickwackett St Unit 1
- 20 Royce St Unit 2
- 122 Oak St
- 17 Kingsley Ct Unit 3
- 86 River St Unit 3
- 117 Park St
- 53 N Main St Unit NM1
- 3241 Shunpike Rd
- 39 Wellsprings Ln
- 6316 Vt 14
- 35 Meadow Ln
- 2015 Quechee Main St
- 2015 Quechee Main St Unit 1
- 29 Cross St
- 145 Main St Unit 216
- 35 Stevens Rd
- 115 Main St
- 292 Woodhaven Dr Unit 9N
- 241 S Main St
Ask me questions while you tour the home.


