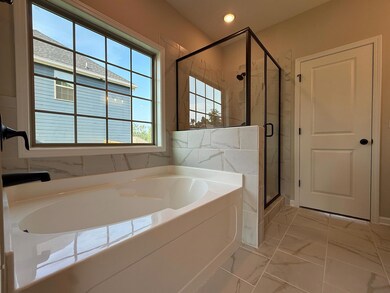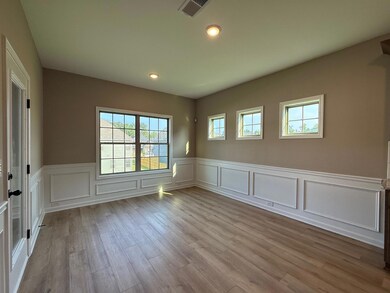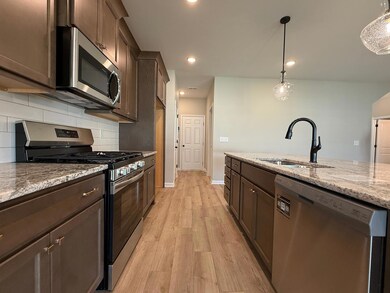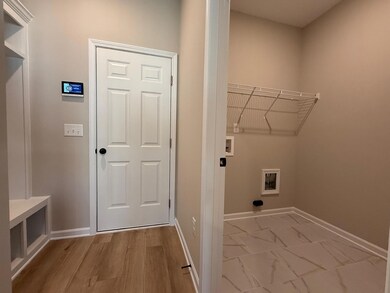
832 Kilworth Cir Unit 96 Grovetown, GA 30813
Highlights
- Under Construction
- Great Room with Fireplace
- Bonus Room
- Euchee Creek Elementary School Rated A-
- Main Floor Primary Bedroom
- Covered patio or porch
About This Home
As of July 2025A Hughston Community. Welcome to our Aspen A Floorplan with 2671 SF of Stunning Living Space. The Aspen features a Spacious Great Room, Large Kitchen & Dining Area, Owner's Suite on the Main Level, Media Room, 4 Bedrooms, 3.5 Baths with 2 Car Garage & Our Signature Gameday Patio ***Ask about our Included Home Automation*** An Absolute Show Stopper! Step into the Light-flooded Foyer and Feel Right at Home. This Open Concept Boasts a Spacious Great Room w/ Wood Burning Fireplace, Large Kitchen w/ Tons of Stylish Cabinetry, Gorgeous Granite Countertops, Tiled Backsplash & Stainless Appliances to include Gas Range. Large Kitchen Island Open to Dining Area & Great Room. Owner's Entry Boasts our Signature Drop Zone, the Perfect Family Catch all. Owner's Suite on Main Level Features Trey Ceilings and an Abundance of Natural Light. Owner's Bath w/ Garden Tub, Tiled Shower, His & Hers Vanities & Spacious Walk-in Closet. Laundry Room conveniently tucked on Main Level. Explore the Upstairs featuring Versatile Open Media Room, Ideal for 2nd Living Space. Additional Bedrooms are Spacious w/ Ample Closets. Enjoy LVP Flooring throughout Living Spaces on Main Level & Tons of Hughston Homes Included Features. Our Signature Gameday Patio with Wood Burning Fireplace is Perfect for Fall Football! You won't want to miss this one!
Last Agent to Sell the Property
Hughston Homes Marketing, Inc. License #414794 Listed on: 03/26/2025
Home Details
Home Type
- Single Family
Year Built
- Built in 2025 | Under Construction
Lot Details
- 10,019 Sq Ft Lot
- Lot Dimensions are 80x127x80x127
- Landscaped
- Front and Back Yard Sprinklers
HOA Fees
- $28 Monthly HOA Fees
Parking
- 2 Car Attached Garage
- Garage Door Opener
Home Design
- Slab Foundation
- Composition Roof
- Stone Siding
- HardiePlank Type
Interior Spaces
- 2,671 Sq Ft Home
- 2-Story Property
- Ceiling Fan
- Factory Built Fireplace
- Insulated Windows
- Entrance Foyer
- Great Room with Fireplace
- 2 Fireplaces
- Dining Room
- Bonus Room
- Pull Down Stairs to Attic
- Washer Hookup
Kitchen
- Eat-In Kitchen
- Gas Range
- <<microwave>>
- Dishwasher
- Kitchen Island
- Disposal
Flooring
- Carpet
- Ceramic Tile
Bedrooms and Bathrooms
- 4 Bedrooms
- Primary Bedroom on Main
- Walk-In Closet
- Primary bathroom on main floor
- Garden Bath
Home Security
- Security System Owned
- Fire and Smoke Detector
Outdoor Features
- Covered patio or porch
Schools
- Euchee Creek Elementary School
- Harlem Middle School
- Harlem High School
Utilities
- Central Air
- Heat Pump System
- Tankless Water Heater
- Gas Water Heater
Community Details
- Built by Hughston Homes
- Quaker Knoll Subdivision
Listing and Financial Details
- Home warranty included in the sale of the property
- Tax Lot 96
- Assessor Parcel Number 96
Similar Homes in Grovetown, GA
Home Values in the Area
Average Home Value in this Area
Property History
| Date | Event | Price | Change | Sq Ft Price |
|---|---|---|---|---|
| 07/09/2025 07/09/25 | Sold | $407,100 | 0.0% | $152 / Sq Ft |
| 03/26/2025 03/26/25 | Pending | -- | -- | -- |
| 03/26/2025 03/26/25 | For Sale | $407,100 | -- | $152 / Sq Ft |
Tax History Compared to Growth
Agents Affiliated with this Home
-
Micah Sikes

Seller's Agent in 2025
Micah Sikes
Hughston Homes Marketing, Inc.
(657) 530-5692
48 Total Sales
-
Paxton Thompson

Buyer's Agent in 2025
Paxton Thompson
Douglas Lane Real Estate Group
(706) 825-7233
82 Total Sales
Map
Source: REALTORS® of Greater Augusta
MLS Number: 539777
- 1117 Southall Ln Unit 88
- 826 Kilworth Cir Unit 99
- 1109 Southall Ln Unit 85
- 3004 Earlham Way
- 2806 Fernhill Dr
- 930 Walker Point Dr Unit TP11
- 712 Woodvine Dr Unit TP149
- 251 Prominence Dr Unit TP29
- 423 Tillery Park Dr Unit TP140
- 5509 Sweetwater Dr Unit TP62
- 772 Woodvine Dr Unit TP187
- 425 Tillery Park Dr Unit TP141
- 250 Prominence Dr Unit TP64
- 5511 Sweetwater Dr Unit TP61
- 706 Woodvine Dr Unit TP147
- 6244 Canterbury Farms Pkwy Unit TP118
- 245 Prominence Dr Unit TP32
- 1837 Harbury Dr Unit Tp110
- 254 Prominence Dr Unit TP52
- 1821 Harbury Dr Unit Tp104






