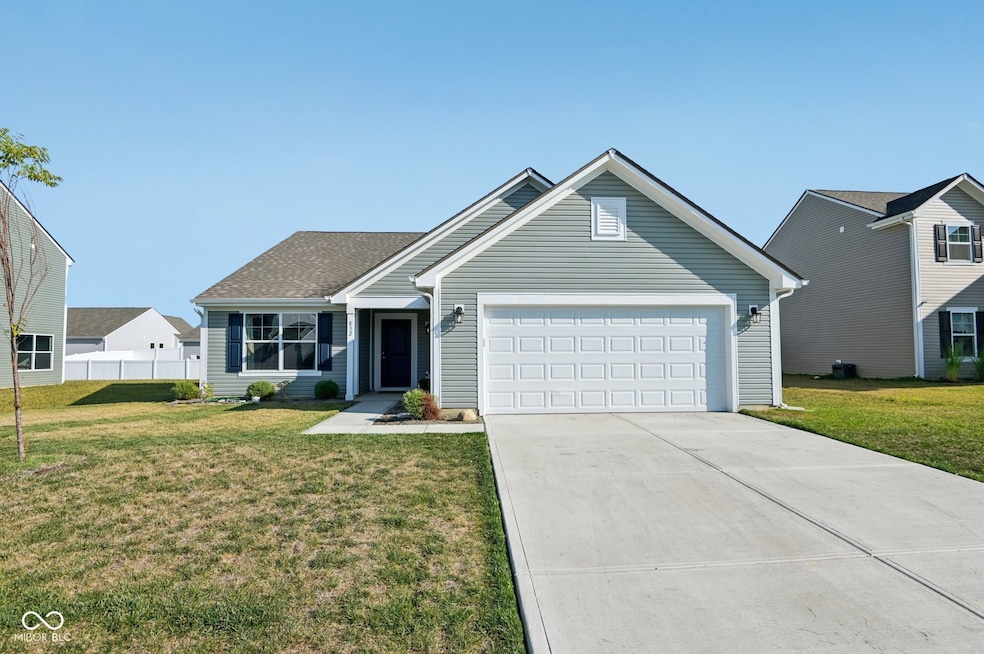832 Lando Creek Dr Kokomo, IN 46902
Estimated payment $1,588/month
Highlights
- Vaulted Ceiling
- Eat-In Kitchen
- Entrance Foyer
- 2 Car Attached Garage
- Walk-In Closet
- 1-Story Property
About This Home
Why wait to build? This like-new ranch home built in 2024 in Highland Spriings is in perfect condition and has exactly what you are looking for in a new home! The seller chose several desired upgrades that enhance the already very appealing floor plan. The upgraded 2' extension to the east side of the home adds that welcomed extra space to every bedroom and the garage. You are going to love the very stylish and functional kitchen with the large island being the focal point, with its 42" shaker cabinets, SS appliances the window at the kitchen sink lets in plenty of natural light. The flex space with double doors is currently being used as an office, but could also serve as a formal dining room or playroom. The living room is enhanced by the vaulted ceiling amplifies the sense of openness and light, creating an airy atmosphere perfect for relaxation. The primary bedroom with double windows offers plenty of light. The primary bathroom has a double vanity for added convenience, while the walk-in shower provides a luxurious touch. Come and see it for yourself today!
Home Details
Home Type
- Single Family
Est. Annual Taxes
- $446
Year Built
- Built in 2024
Lot Details
- 8,276 Sq Ft Lot
HOA Fees
- $33 Monthly HOA Fees
Parking
- 2 Car Attached Garage
- Garage Door Opener
Home Design
- Slab Foundation
- Vinyl Siding
Interior Spaces
- 1,648 Sq Ft Home
- 1-Story Property
- Vaulted Ceiling
- Paddle Fans
- Entrance Foyer
- Combination Kitchen and Dining Room
- Attic Access Panel
Kitchen
- Eat-In Kitchen
- Electric Oven
- Microwave
- Dishwasher
Flooring
- Carpet
- Vinyl Plank
Bedrooms and Bathrooms
- 3 Bedrooms
- Walk-In Closet
- 2 Full Bathrooms
- Dual Vanity Sinks in Primary Bathroom
Schools
- Taylor Elementary School
- Taylor Middle School
- Taylor High School
Utilities
- Forced Air Heating and Cooling System
- Electric Water Heater
Community Details
- Association Phone (317) 915-0400
- Highland Springs Subdivision
Listing and Financial Details
- Tax Lot 63
- Assessor Parcel Number 341019285021000015
Map
Home Values in the Area
Average Home Value in this Area
Tax History
| Year | Tax Paid | Tax Assessment Tax Assessment Total Assessment is a certain percentage of the fair market value that is determined by local assessors to be the total taxable value of land and additions on the property. | Land | Improvement |
|---|---|---|---|---|
| 2024 | -- | $22,300 | $22,300 | -- |
Property History
| Date | Event | Price | Change | Sq Ft Price |
|---|---|---|---|---|
| 09/11/2025 09/11/25 | For Sale | $284,900 | -- | $173 / Sq Ft |
Purchase History
| Date | Type | Sale Price | Title Company |
|---|---|---|---|
| Warranty Deed | -- | Enterprise Title | |
| Warranty Deed | $68,000 | Enterprise Title | |
| Warranty Deed | -- | Enterprise Title |
Mortgage History
| Date | Status | Loan Amount | Loan Type |
|---|---|---|---|
| Open | $223,110 | New Conventional |
Source: MIBOR Broker Listing Cooperative®
MLS Number: 22061911
APN: 34-10-19-285-021.000-015
- 915 Springhill Dr
- 844 Lando Creek Dr
- 849 Lando Creek Dr
- 1041 Spring Hill Dr
- Spruce Plan at Highland Springs
- Walnut Plan at Highland Springs
- Chestnut Plan at Highland Springs
- Cooper Plan at Highland Springs
- Norway Plan at Highland Springs
- Bradford Plan at Highland Springs
- Ironwood Plan at Highland Springs
- Juniper Plan at Highland Springs
- Ashton Plan at Highland Springs
- Empress Plan at Highland Springs
- Palmetto Plan at Highland Springs
- Aspen II Plan at Highland Springs
- 865 Lando Creek Dr
- 1303 Tepee Dr
- 5234 Council Ring Blvd
- 1570 Waterview Way
- 1220 E Alto Rd
- 5038 S Webster St
- 3017 Matthew Dr
- 555 Salem Dr
- 2101 Mark Ln
- 817 Oyster Bay Dr
- 821 Oyster Bay Dr
- 3604 Briarwick Dr
- 419 W Lincoln Rd
- 300 E 261 S
- 1930 S Goyer Rd
- 2205 S Washington St
- 1762 Hogan Dr
- 1503 S Plate St
- 1534 Dodge St
- 918 S Bell St
- 921 S Buckeye St Unit 4
- 908 S Armstrong St
- 409 E Vaile Ave
- 306 S Main St







