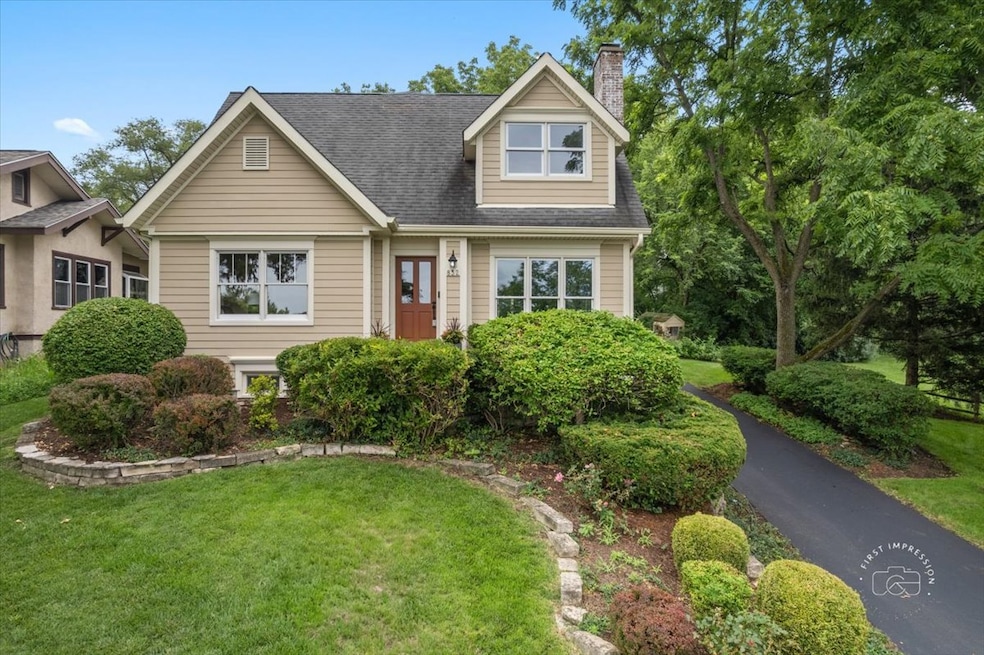832 N 2nd Ave Saint Charles, IL 60174
Northeast Saint Charles NeighborhoodEstimated payment $5,751/month
Highlights
- Water Views
- Mature Trees
- Recreation Room
- Lincoln Elementary School Rated A
- Property is near a park
- 5-minute walk to Pottawatomie Park
About This Home
Unmatched Views in Highly Sought-After Pottawatomie Neighborhood. Welcome to the home you've been waiting for, where timeless charm meets modern comfort in one of St. Charles' most coveted neighborhoods. Nestled in the heart of the Pottawatomie area, this beautifully preserved and thoughtfully expanded 1930 historic home offers breathtaking views of Pottawatomie Park and the Fox River, with spectacular sunsets enjoyed from nearly every angle. Just a short stroll to downtown St. Charles, the golf course, Swanson Pool, and everything the St. Charles Park District has to offer, this location is second to none. Inside, you'll find 4 bedrooms, including a first-floor bedroom and full bath-perfect for guests or multigenerational living. The open-concept layout offers a surprisingly spacious feel, yet retains the cozy charm of the original floor plan. A 2006 addition brought in a modern kitchen, sunlit family room, and a first-floor office-perfect for today's flexible lifestyles. The home's character shines with beautiful tile imported from Italy, historic architectural touches, and warm hardwood floors throughout. Upstairs, the primary suite is a private retreat with exceptional river views and a spa-like ensuite bath. Step outside to a cozy, private backyard-ideal for relaxing, entertaining, or gardening. Plus, the Coach House above the garage offers bonus space for a home office, gym, studio, or guest retreat. This is more than just a house-it's a rare opportunity to own a piece of St. Charles history in a location that truly has it all.
Listing Agent
Baird & Warner Fox Valley - Geneva License #475176531 Listed on: 08/05/2025

Home Details
Home Type
- Single Family
Est. Annual Taxes
- $13,345
Year Built
- Built in 1935
Lot Details
- 7,841 Sq Ft Lot
- Mature Trees
Parking
- 2 Car Garage
- Driveway
- Parking Included in Price
Home Design
- Asphalt Roof
Interior Spaces
- 3,170 Sq Ft Home
- 2-Story Property
- Family Room
- Living Room with Fireplace
- Sitting Room
- Breakfast Room
- Formal Dining Room
- Recreation Room
- Lower Floor Utility Room
- Wood Flooring
- Water Views
Kitchen
- Range
- Microwave
- Dishwasher
Bedrooms and Bathrooms
- 4 Bedrooms
- 4 Potential Bedrooms
- Walk-In Closet
- Dual Sinks
- Soaking Tub
- Separate Shower
Laundry
- Laundry Room
- Dryer
- Washer
Basement
- Partial Basement
- Sump Pump
Outdoor Features
- Balcony
- Pergola
Location
- Property is near a park
Schools
- Munhall Elementary School
- Wredling Middle School
- St Charles East High School
Utilities
- Central Air
- Heating System Uses Natural Gas
- Gas Water Heater
Listing and Financial Details
- Homeowner Tax Exemptions
Map
Home Values in the Area
Average Home Value in this Area
Tax History
| Year | Tax Paid | Tax Assessment Tax Assessment Total Assessment is a certain percentage of the fair market value that is determined by local assessors to be the total taxable value of land and additions on the property. | Land | Improvement |
|---|---|---|---|---|
| 2024 | $13,345 | $187,770 | $55,859 | $131,911 |
| 2023 | $12,810 | $168,057 | $49,995 | $118,062 |
| 2022 | $13,444 | $172,500 | $33,850 | $138,650 |
| 2021 | $12,921 | $164,427 | $32,266 | $132,161 |
| 2020 | $12,375 | $156,361 | $27,608 | $128,753 |
| 2019 | $12,154 | $153,265 | $27,061 | $126,204 |
| 2018 | $12,125 | $152,183 | $26,033 | $126,150 |
| 2017 | $11,813 | $146,980 | $25,143 | $121,837 |
| 2016 | $12,408 | $141,818 | $24,260 | $117,558 |
| 2015 | -- | $121,642 | $23,998 | $97,644 |
| 2014 | -- | $119,440 | $23,998 | $95,442 |
| 2013 | -- | $128,792 | $24,238 | $104,554 |
Property History
| Date | Event | Price | Change | Sq Ft Price |
|---|---|---|---|---|
| 08/18/2025 08/18/25 | Pending | -- | -- | -- |
| 08/05/2025 08/05/25 | For Sale | $875,000 | -- | $276 / Sq Ft |
Purchase History
| Date | Type | Sale Price | Title Company |
|---|---|---|---|
| Warranty Deed | $200,000 | Burnet Title | |
| Deed | $375,000 | Wheatland Title | |
| Interfamily Deed Transfer | -- | -- | |
| Warranty Deed | $338,000 | First American Title Ins Co | |
| Interfamily Deed Transfer | -- | Chicago Title Insurance Co |
Mortgage History
| Date | Status | Loan Amount | Loan Type |
|---|---|---|---|
| Open | $170,000 | New Conventional | |
| Previous Owner | $300,000 | Stand Alone First | |
| Previous Owner | $225,000 | No Value Available | |
| Previous Owner | $154,000 | No Value Available |
Source: Midwest Real Estate Data (MRED)
MLS Number: 12375820
APN: 09-27-179-013
- 1034 N 5th Ave
- 3N697 State Route 31
- 232 Benham Ct Unit 12FL
- 36W068 Indian Mound Rd
- 205 Auburn Ct Unit 205
- 310 Timbers Trail
- 50 S 1st St Unit 5D
- 221 N 6th St
- 314 W Main St
- 215 Illinois Ave
- 10 Illinois St Unit 5A
- 615 Cedar St
- 509 Steeplechase Rd
- 907 Illinois Ave
- 113 S 4th St
- 530 Ohio Ave
- 450 S 1st St Unit 404
- 301 S 4th St
- 308 S 12th Ave
- 11 Hunt Club Dr Unit 108S






