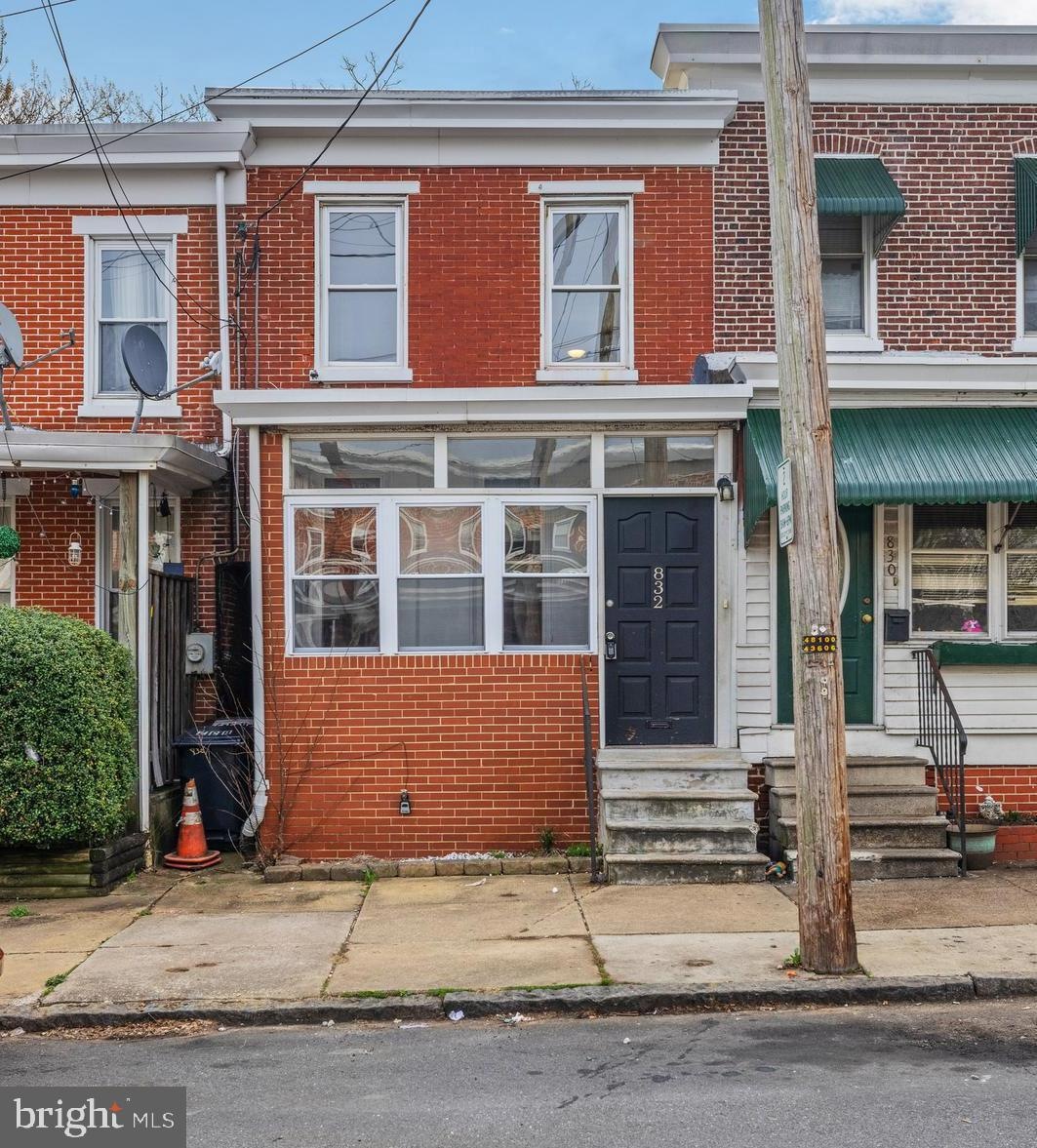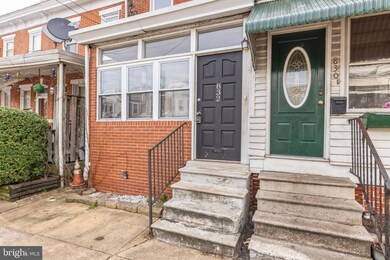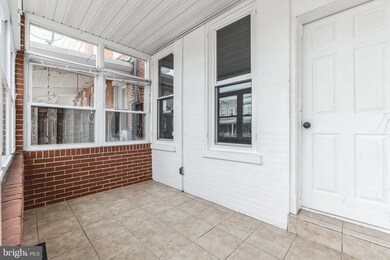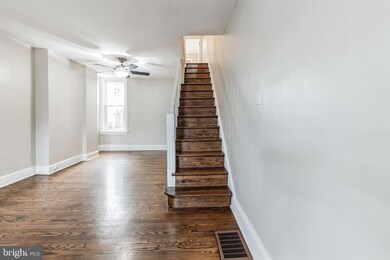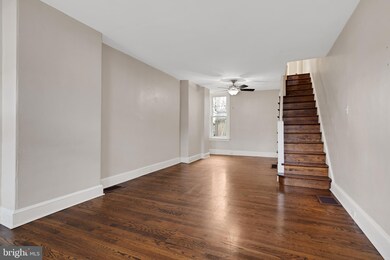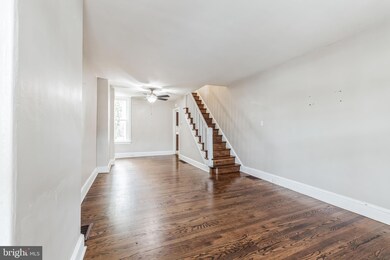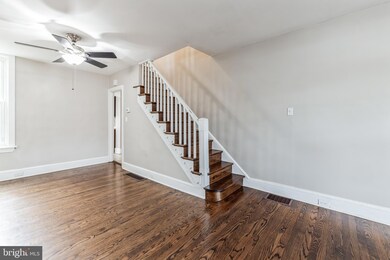
832 N Dupont St Wilmington, DE 19805
Little Italy NeighborhoodHighlights
- City View
- Traditional Architecture
- Sun or Florida Room
- Dupont (H.B.) Middle School Rated A
- Wood Flooring
- 2-minute walk to Father Tucker Memorial Park
About This Home
As of April 2024Located in the heart of Little Italy just off of Rt. 52/Pennsylvania Ave near St. Anothony's (home to Wilmington's Italian Festival) and a short walk to some of the best restaurants and bars the city has to offer! Welcoming you into the home is the sunroom/sitting area that is the perfect way to enjoy an early morning or late afternoon. The living room flows with beautiful hardwood floors into the formal dining room area. Just past the dining room, the tiled kitchen has cherry cabinets, gas range, dishwasher and plenty of counter space. From the kitchen there is rear entrance to the back yard, complete with a covered patio area that is great for entertaining company and BBQ'ing. The hardwood floors continue up the stairs to the second level complete with 3 generously sized bedrooms and a full bathroom. Washer and dryer are located in the unfinished basement that has additional space for storage. Great opportunity to own in a desirable neighborhood and live in or have the with ability to rent long term or short term. Walking distance to St. Francis hospital, quick and easy access to I-95, Centreville, Greenville, Trolley Square, Wilmington train station and also Wilmington's Riverfront.
Townhouse Details
Home Type
- Townhome
Est. Annual Taxes
- $1,342
Year Built
- Built in 1900
Lot Details
- 871 Sq Ft Lot
- Lot Dimensions are 14.00 x 75.00
- Partially Fenced Property
- Privacy Fence
- Wood Fence
- Back Yard
- Property is in very good condition
Parking
- On-Street Parking
Home Design
- Semi-Detached or Twin Home
- Traditional Architecture
- Flat Roof Shape
- Brick Exterior Construction
- Stone Foundation
Interior Spaces
- 1,050 Sq Ft Home
- Property has 2 Levels
- Ceiling Fan
- Living Room
- Dining Room
- Sun or Florida Room
- Wood Flooring
- City Views
Kitchen
- Gas Oven or Range
- Range Hood
- Dishwasher
- Disposal
Bedrooms and Bathrooms
- 3 Bedrooms
- 1 Full Bathroom
Laundry
- Dryer
- Washer
Unfinished Basement
- Partial Basement
- Laundry in Basement
Accessible Home Design
- More Than Two Accessible Exits
- Level Entry For Accessibility
Schools
- Warner Elementary School
- Dupont H Middle School
- Alexis I. Dupont High School
Utilities
- Forced Air Heating and Cooling System
- 100 Amp Service
- Natural Gas Water Heater
- Municipal Trash
Additional Features
- Patio
- Urban Location
Community Details
- No Home Owners Association
- Little Italy Subdivision
Listing and Financial Details
- Tax Lot 179
- Assessor Parcel Number 26-027.10-179
Ownership History
Purchase Details
Home Financials for this Owner
Home Financials are based on the most recent Mortgage that was taken out on this home.Purchase Details
Home Financials for this Owner
Home Financials are based on the most recent Mortgage that was taken out on this home.Purchase Details
Home Financials for this Owner
Home Financials are based on the most recent Mortgage that was taken out on this home.Purchase Details
Home Financials for this Owner
Home Financials are based on the most recent Mortgage that was taken out on this home.Purchase Details
Home Financials for this Owner
Home Financials are based on the most recent Mortgage that was taken out on this home.Similar Homes in Wilmington, DE
Home Values in the Area
Average Home Value in this Area
Purchase History
| Date | Type | Sale Price | Title Company |
|---|---|---|---|
| Deed | -- | None Listed On Document | |
| Deed | -- | None Available | |
| Deed | $172,000 | None Available | |
| Deed | $153,000 | First American Title Ins Co | |
| Deed | $89,900 | -- |
Mortgage History
| Date | Status | Loan Amount | Loan Type |
|---|---|---|---|
| Open | $172,500 | New Conventional | |
| Previous Owner | $169,900 | New Conventional | |
| Previous Owner | $161,249 | FHA | |
| Previous Owner | $170,231 | FHA | |
| Previous Owner | $122,400 | Purchase Money Mortgage | |
| Previous Owner | $71,920 | Purchase Money Mortgage |
Property History
| Date | Event | Price | Change | Sq Ft Price |
|---|---|---|---|---|
| 04/11/2024 04/11/24 | Sold | $230,000 | -4.1% | $219 / Sq Ft |
| 03/25/2024 03/25/24 | Pending | -- | -- | -- |
| 03/15/2024 03/15/24 | For Sale | $239,900 | +41.2% | $228 / Sq Ft |
| 01/08/2021 01/08/21 | Sold | $169,900 | 0.0% | $162 / Sq Ft |
| 11/25/2020 11/25/20 | Pending | -- | -- | -- |
| 11/20/2020 11/20/20 | For Sale | $169,900 | -- | $162 / Sq Ft |
Tax History Compared to Growth
Tax History
| Year | Tax Paid | Tax Assessment Tax Assessment Total Assessment is a certain percentage of the fair market value that is determined by local assessors to be the total taxable value of land and additions on the property. | Land | Improvement |
|---|---|---|---|---|
| 2024 | $914 | $29,300 | $4,500 | $24,800 |
| 2023 | $795 | $29,300 | $4,500 | $24,800 |
| 2022 | $798 | $29,300 | $4,500 | $24,800 |
| 2021 | $797 | $29,300 | $4,500 | $24,800 |
| 2020 | $801 | $29,300 | $4,500 | $24,800 |
| 2019 | $1,390 | $29,300 | $4,500 | $24,800 |
| 2018 | $762 | $29,300 | $4,500 | $24,800 |
| 2017 | $1,298 | $29,300 | $4,500 | $24,800 |
| 2016 | $1,298 | $29,300 | $4,500 | $24,800 |
| 2015 | $1,242 | $29,300 | $4,500 | $24,800 |
| 2014 | $1,179 | $29,300 | $4,500 | $24,800 |
Agents Affiliated with this Home
-
Casey Riffel

Seller's Agent in 2024
Casey Riffel
Coldwell Banker Realty
(302) 476-5498
2 in this area
60 Total Sales
-
Alice Hu

Buyer's Agent in 2024
Alice Hu
Crown Homes Real Estate
(609) 334-4864
2 in this area
13 Total Sales
-
Sophia Bilinsky

Seller's Agent in 2021
Sophia Bilinsky
BHHS Fox & Roach
(252) 267-2701
1 in this area
135 Total Sales
Map
Source: Bright MLS
MLS Number: DENC2057560
APN: 26-027.10-179
- 1611 Howland St
- 1805 W 10th St
- 1731 W 6th St
- 1500 W 7th St
- 619 N Lincoln St
- 506 Delamore Place
- 1722 W 5th St
- 504 N Lincoln St
- 1816 W 5th St
- 1625 W 4th St
- 505 N Lincoln St
- 1707 W 4th St
- 1738 W 4th St
- 1711 W 13th St
- 718 N Franklin St
- 1401 Pennsylvania Ave Unit 403
- 1401 Pennsylvania Ave Unit 401
- 1401 Pennsylvania Ave Unit 312
- 912 N Bancroft Pkwy
- 1214 W 8th St
