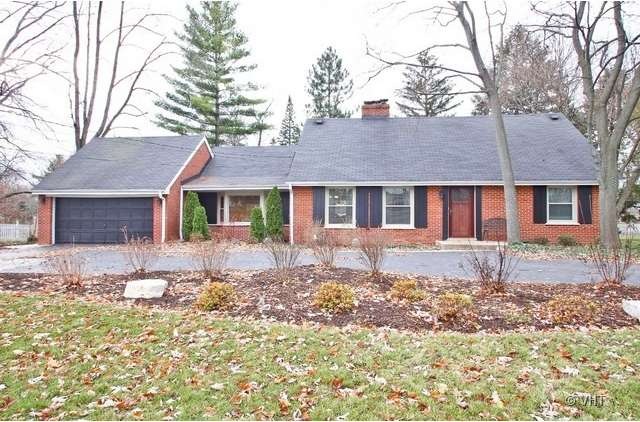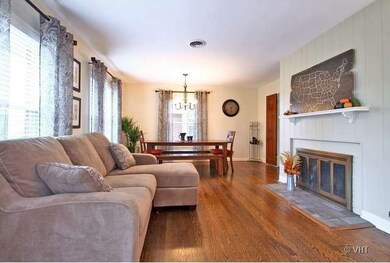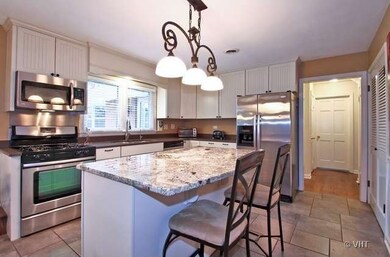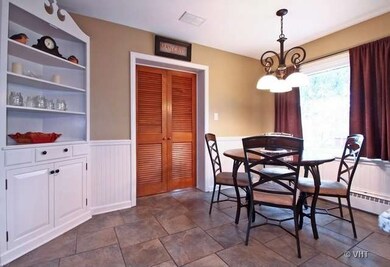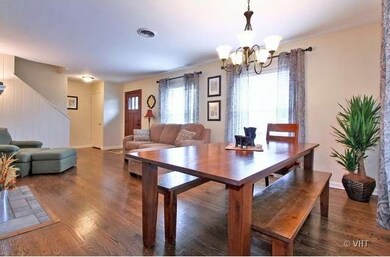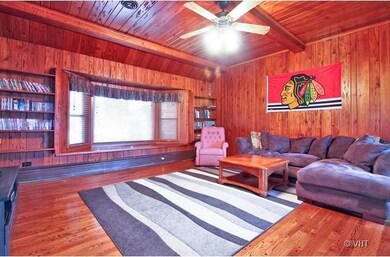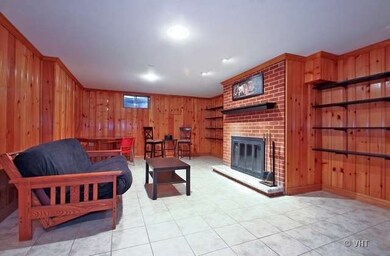
832 N Forrest Ave Arlington Heights, IL 60004
Highlights
- In Ground Pool
- Cape Cod Architecture
- Vaulted Ceiling
- Olive-Mary Stitt Elementary School Rated A-
- Recreation Room
- Wood Flooring
About This Home
As of December 2024SOUGHT-AFTER STREET! GOLF COURSE AREA! ALMOST 3/4 OF AN ACRE IN ARLINGTON HEIGHTS! INVITING 4 BDRM, 3.5 BATH RED BRICK CAPE COD W/CIRCULAR DRIVE. FULL FINISHED BASEMENT. LIVING/DINING W/HARDWOOD FLRS&CLASSIC FIREPLACE OPENS TO UPDATED KITCHEN W/GRANITE, ISLAND&STAINLESS APPLIANCES. FAMILY RM W/VAULTED CEILING LEADS TO LARGE CONCRETE PATIO IDEAL FOR SUMMER FUN! FIRST FLR. MASTER BDRM W/UPDATED BATH. SO MUCH NEW!
Last Agent to Sell the Property
@properties Christie's International Real Estate License #471017415 Listed on: 11/23/2013

Co-Listed By
Jeane Williams
Baird & Warner
Home Details
Home Type
- Single Family
Est. Annual Taxes
- $16,501
Year Built
- 1955
Parking
- Attached Garage
- Garage Transmitter
- Garage Door Opener
- Circular Driveway
- Parking Included in Price
- Garage Is Owned
Home Design
- Cape Cod Architecture
- Brick Exterior Construction
- Slab Foundation
- Asphalt Shingled Roof
- Cedar
Interior Spaces
- Vaulted Ceiling
- Wood Burning Fireplace
- Gas Log Fireplace
- Workroom
- Recreation Room
- Game Room
- Wood Flooring
Kitchen
- Breakfast Bar
- Oven or Range
- Dishwasher
- Disposal
Bedrooms and Bathrooms
- Main Floor Bedroom
- Primary Bathroom is a Full Bathroom
- Bathroom on Main Level
- Dual Sinks
- Separate Shower
Laundry
- Laundry on main level
- Dryer
- Washer
Finished Basement
- Basement Fills Entire Space Under The House
- Finished Basement Bathroom
Outdoor Features
- In Ground Pool
- Patio
Utilities
- Central Air
- Baseboard Heating
- Hot Water Heating System
- Heating System Uses Gas
- Well
Listing and Financial Details
- Homeowner Tax Exemptions
Ownership History
Purchase Details
Home Financials for this Owner
Home Financials are based on the most recent Mortgage that was taken out on this home.Purchase Details
Home Financials for this Owner
Home Financials are based on the most recent Mortgage that was taken out on this home.Purchase Details
Home Financials for this Owner
Home Financials are based on the most recent Mortgage that was taken out on this home.Purchase Details
Home Financials for this Owner
Home Financials are based on the most recent Mortgage that was taken out on this home.Purchase Details
Home Financials for this Owner
Home Financials are based on the most recent Mortgage that was taken out on this home.Purchase Details
Purchase Details
Similar Homes in the area
Home Values in the Area
Average Home Value in this Area
Purchase History
| Date | Type | Sale Price | Title Company |
|---|---|---|---|
| Warranty Deed | $830,000 | Proper Title | |
| Warranty Deed | $600,000 | Landtrust National Title | |
| Deed | $642,000 | Executive Land Title | |
| Warranty Deed | $705,500 | Republic Title Co | |
| Warranty Deed | $337,500 | -- | |
| Warranty Deed | $191,250 | 1St American Title | |
| Sheriffs Deed | -- | 1St American Title |
Mortgage History
| Date | Status | Loan Amount | Loan Type |
|---|---|---|---|
| Open | $747,000 | New Conventional | |
| Previous Owner | $324,000 | New Conventional | |
| Previous Owner | $350,000 | New Conventional | |
| Previous Owner | $577,800 | Adjustable Rate Mortgage/ARM | |
| Previous Owner | $250,000 | Unknown | |
| Previous Owner | $560,000 | Unknown | |
| Previous Owner | $235,000 | Purchase Money Mortgage | |
| Previous Owner | $25,000 | Credit Line Revolving | |
| Previous Owner | $203,150 | No Value Available | |
| Closed | $66,850 | No Value Available |
Property History
| Date | Event | Price | Change | Sq Ft Price |
|---|---|---|---|---|
| 12/06/2024 12/06/24 | Sold | $830,000 | +3.8% | $486 / Sq Ft |
| 10/14/2024 10/14/24 | For Sale | $799,900 | +24.6% | $468 / Sq Ft |
| 10/12/2024 10/12/24 | Pending | -- | -- | -- |
| 01/06/2014 01/06/14 | Sold | $642,000 | +2.7% | $201 / Sq Ft |
| 11/25/2013 11/25/13 | Pending | -- | -- | -- |
| 11/23/2013 11/23/13 | For Sale | $625,000 | -- | $195 / Sq Ft |
Tax History Compared to Growth
Tax History
| Year | Tax Paid | Tax Assessment Tax Assessment Total Assessment is a certain percentage of the fair market value that is determined by local assessors to be the total taxable value of land and additions on the property. | Land | Improvement |
|---|---|---|---|---|
| 2024 | $16,501 | $60,277 | $29,700 | $30,577 |
| 2023 | $15,893 | $60,277 | $29,700 | $30,577 |
| 2022 | $15,893 | $60,277 | $29,700 | $30,577 |
| 2021 | $12,294 | $40,842 | $17,077 | $23,765 |
| 2020 | $11,976 | $40,842 | $17,077 | $23,765 |
| 2019 | $11,955 | $45,532 | $17,077 | $28,455 |
| 2018 | $12,313 | $42,194 | $14,850 | $27,344 |
| 2017 | $11,195 | $42,194 | $14,850 | $27,344 |
| 2016 | $15,613 | $60,545 | $14,850 | $45,695 |
| 2015 | $8,569 | $31,643 | $12,622 | $19,021 |
| 2014 | $8,334 | $31,643 | $12,622 | $19,021 |
| 2013 | $8,108 | $31,643 | $12,622 | $19,021 |
Agents Affiliated with this Home
-
Caroline Starr

Seller's Agent in 2024
Caroline Starr
@ Properties
(847) 890-8892
509 Total Sales
-
Mary Schneider

Buyer's Agent in 2024
Mary Schneider
@ Properties
(847) 910-2574
89 Total Sales
-
Patty Lucas

Seller's Agent in 2014
Patty Lucas
@ Properties
(847) 212-2011
3 Total Sales
-
J
Seller Co-Listing Agent in 2014
Jeane Williams
Baird & Warner
-
Lisa Fermanis

Buyer's Agent in 2014
Lisa Fermanis
RE/MAX Suburban
(847) 514-1218
86 Total Sales
Map
Source: Midwest Real Estate Data (MRED)
MLS Number: MRD08493482
APN: 03-28-103-005-0000
- 817 N Gibbons Ave
- 1007 N Gibbons Ave
- 730 N Wilshire Ln
- 1804 E Euclid Ave
- 604 N Wilshire Ln
- 1215 N Waterman Ave Unit 1I
- 2424 E Oakton St Unit 3E
- 2315 E Olive St Unit 3G
- 2319 E Olive St Unit 1D
- 1002 Butternut Ln Unit A
- 2419 E Olive St Unit 1G
- 1401 Clove Ct Unit D
- 1615 E Miner St
- 910 Persimmon Ln Unit B
- 1405 Apricot Ct Unit D
- 107 N Donald Ave
- 2405 E Miner St
- 404 W Camp Mcdonald Rd
- 1304 E Campbell St
- 661 E Clarendon Ct
