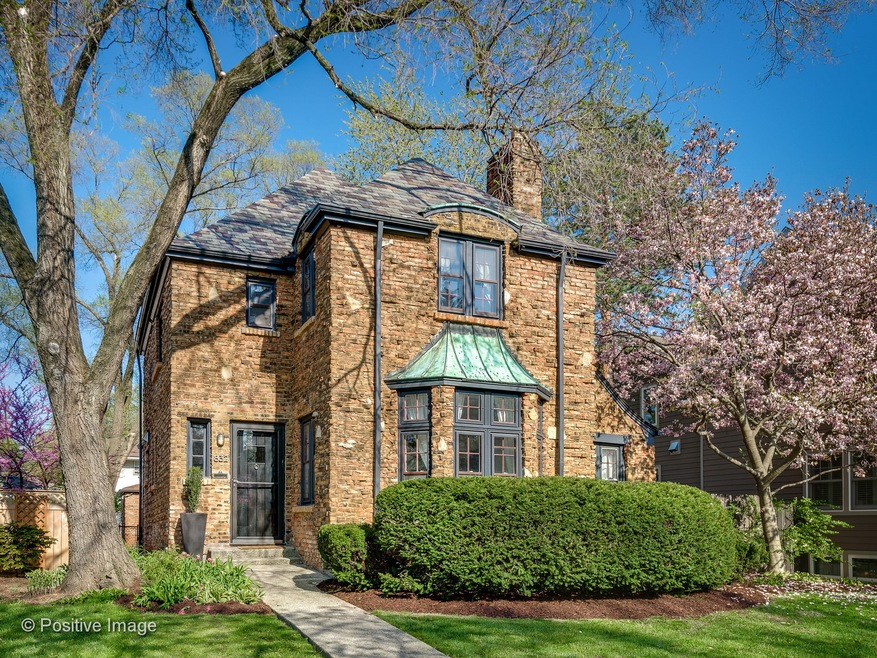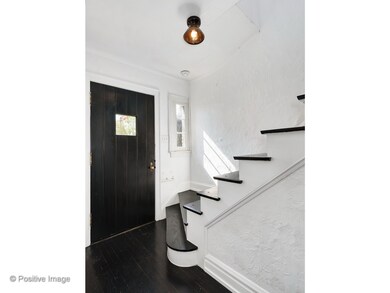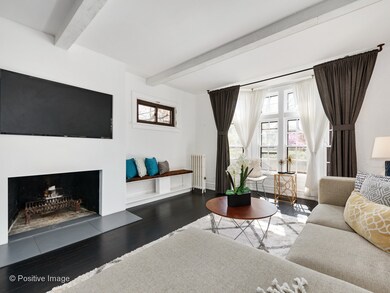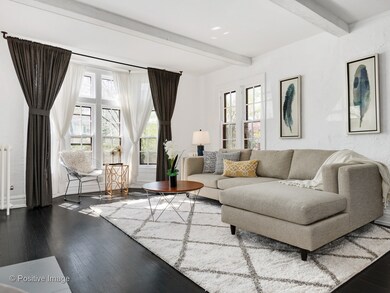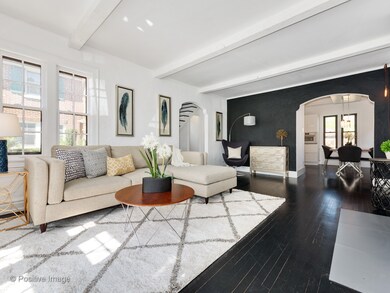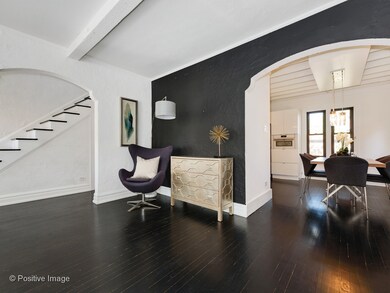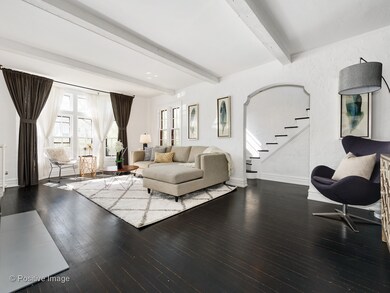
832 N Oak Park Ave Oak Park, IL 60302
Estimated Value: $668,501 - $758,000
Highlights
- Wood Flooring
- Mud Room
- Detached Garage
- Horace Mann Elementary School Rated A
- Den
- Breakfast Bar
About This Home
As of August 2018Modern meets traditional in this fun and light filled brick home in Oak Park's Historical District. Up-to-the-minute, eat-in, all white kitchen with stainless steel/professional grade appliances, white quartz counters and cool exposed beams. Charming yet spacious living room w/WBFP. Home office through French doors off living room with original built-in shelving and long cypress desk. 3 bedrooms with generous closet space and coved ceilings up + beautiful bath with mosaic marble floor, subway tile and modern fixtures. 2 powder rooms on additional 2 levels (potential to add shower in LL). Dark hard wood floor throughout. Basement features a family room, 4th bdrm w/big closet and laundry room. Convenient mudroom in the back of home. Lovely yard/garden with built-in planters. Big 2 car garage with industrial shelving and workshop space + parking pad for three additional cars. 10 minute walk to OPRF, Mann Elementary.
Last Agent to Sell the Property
Jameson Sotheby's Intl Realty License #475109414 Listed on: 07/10/2018

Last Buyer's Agent
@properties Christie's International Real Estate License #475179166

Home Details
Home Type
- Single Family
Est. Annual Taxes
- $15,968
Year Built
- 1930
Lot Details
- Southern Exposure
- East or West Exposure
Parking
- Detached Garage
- Parking Available
- Garage Door Opener
- Off Alley Driveway
- Off Alley Parking
- Parking Included in Price
- Garage Is Owned
Home Design
- Brick Exterior Construction
- Slate Roof
Interior Spaces
- Wood Burning Fireplace
- Mud Room
- Den
- Wood Flooring
Kitchen
- Breakfast Bar
- Oven or Range
- Dishwasher
Partially Finished Basement
- Basement Fills Entire Space Under The House
- Finished Basement Bathroom
Utilities
- 3+ Cooling Systems Mounted To A Wall/Window
- Hot Water Heating System
- Heating System Uses Gas
Additional Features
- North or South Exposure
- Property is near a bus stop
Listing and Financial Details
- Homeowner Tax Exemptions
Ownership History
Purchase Details
Home Financials for this Owner
Home Financials are based on the most recent Mortgage that was taken out on this home.Purchase Details
Home Financials for this Owner
Home Financials are based on the most recent Mortgage that was taken out on this home.Purchase Details
Home Financials for this Owner
Home Financials are based on the most recent Mortgage that was taken out on this home.Purchase Details
Purchase Details
Home Financials for this Owner
Home Financials are based on the most recent Mortgage that was taken out on this home.Purchase Details
Home Financials for this Owner
Home Financials are based on the most recent Mortgage that was taken out on this home.Similar Homes in Oak Park, IL
Home Values in the Area
Average Home Value in this Area
Purchase History
| Date | Buyer | Sale Price | Title Company |
|---|---|---|---|
| Clark Benjamin | $500,000 | Attorneys Title Guaranty Fun | |
| Bierwirth Suzanna | -- | -- | |
| Loseke Matthew | $482,000 | Citywide Title Corporation | |
| Simpson Brad C | -- | None Available | |
| Simpson Brad C | $337,500 | Chicago Title Insurance Co | |
| Callahan Daniel W | -- | None Available |
Mortgage History
| Date | Status | Borrower | Loan Amount |
|---|---|---|---|
| Open | Clark Benjamin | $53,000 | |
| Open | Clark Benjamin | $401,820 | |
| Closed | Clark Benjamin | $403,000 | |
| Previous Owner | Bierwirth Suzanna | $47,500 | |
| Previous Owner | Bierwirth Suzanna | -- | |
| Previous Owner | Bierwirth Suzanna | $47,500 | |
| Previous Owner | Bierwirth Suzanna | $336,000 | |
| Previous Owner | Simpson Brad C | $320,659 | |
| Previous Owner | Callahan Daniel W | $74,985 | |
| Previous Owner | Callahan Daniel W | $75,000 | |
| Previous Owner | Callahan Daniel W | $106,000 |
Property History
| Date | Event | Price | Change | Sq Ft Price |
|---|---|---|---|---|
| 08/10/2018 08/10/18 | Sold | $499,900 | 0.0% | $274 / Sq Ft |
| 07/18/2018 07/18/18 | Pending | -- | -- | -- |
| 07/10/2018 07/10/18 | For Sale | $499,900 | +3.7% | $274 / Sq Ft |
| 04/27/2016 04/27/16 | Sold | $482,000 | -0.6% | $264 / Sq Ft |
| 04/11/2016 04/11/16 | Pending | -- | -- | -- |
| 04/07/2016 04/07/16 | For Sale | $485,000 | -- | $266 / Sq Ft |
Tax History Compared to Growth
Tax History
| Year | Tax Paid | Tax Assessment Tax Assessment Total Assessment is a certain percentage of the fair market value that is determined by local assessors to be the total taxable value of land and additions on the property. | Land | Improvement |
|---|---|---|---|---|
| 2024 | $15,968 | $56,627 | $8,190 | $48,437 |
| 2023 | $15,968 | $56,627 | $8,190 | $48,437 |
| 2022 | $15,968 | $45,006 | $7,088 | $37,918 |
| 2021 | $15,595 | $45,005 | $7,087 | $37,918 |
| 2020 | $16,973 | $49,598 | $7,087 | $42,511 |
| 2019 | $15,871 | $41,367 | $6,457 | $34,910 |
| 2018 | $15,276 | $41,367 | $6,457 | $34,910 |
| 2017 | $15,369 | $42,552 | $6,457 | $36,095 |
| 2016 | $16,728 | $44,060 | $5,355 | $38,705 |
| 2015 | $14,943 | $44,060 | $5,355 | $38,705 |
| 2014 | $13,904 | $44,060 | $5,355 | $38,705 |
| 2013 | $13,049 | $42,727 | $5,355 | $37,372 |
Agents Affiliated with this Home
-
Beth Gomez

Seller's Agent in 2018
Beth Gomez
Jameson Sotheby's Intl Realty
(773) 727-1707
1 in this area
88 Total Sales
-
Jovanka Corazzina

Seller Co-Listing Agent in 2018
Jovanka Corazzina
@ Properties
(773) 517-1323
1 in this area
67 Total Sales
-
Michelle OrtonLoftus

Seller's Agent in 2016
Michelle OrtonLoftus
Dream Town Real Estate
8 in this area
33 Total Sales
-
James Barclay

Buyer's Agent in 2016
James Barclay
Dream Town Real Estate
(773) 294-9048
104 Total Sales
Map
Source: Midwest Real Estate Data (MRED)
MLS Number: MRD10012519
APN: 16-06-400-005-0000
- 827 N Grove Ave
- 923 N Grove Ave
- 915 Columbian Ave
- 1007 N Oak Park Ave
- 820 Woodbine Ave
- 646 N Euclid Ave
- 739 N East Ave
- 1109 Linden Ave
- 643 Fair Oaks Ave
- 1126 N Grove Ave
- 520 N Oak Park Ave
- 518 N Euclid Ave
- 1010 Belleforte Ave
- 611 Forest Ave Unit B
- 742 N Marion St
- 1213 Columbian Ave
- 946 N Marion St
- 515 Fair Oaks Ave
- 635 N Ridgeland Ave
- 947 N Marion St
- 832 N Oak Park Ave
- 838 N Oak Park Ave
- 830 N Oak Park Ave
- 830 North Blvd
- 842 N Oak Park Ave
- 826 N Oak Park Ave
- 833 N Euclid Ave
- 837 N Euclid Ave
- 831 N Euclid Ave
- 846 N Oak Park Ave
- 820 N Oak Park Ave
- 841 N Euclid Ave
- 825 N Euclid Ave
- 850 N Oak Park Ave
- 816 N Oak Park Ave
- 835 N East Ave
- 847 N Euclid Ave
- 821 N Euclid Ave
- 833 N Oak Park Ave
- 827 N Oak Park Ave
