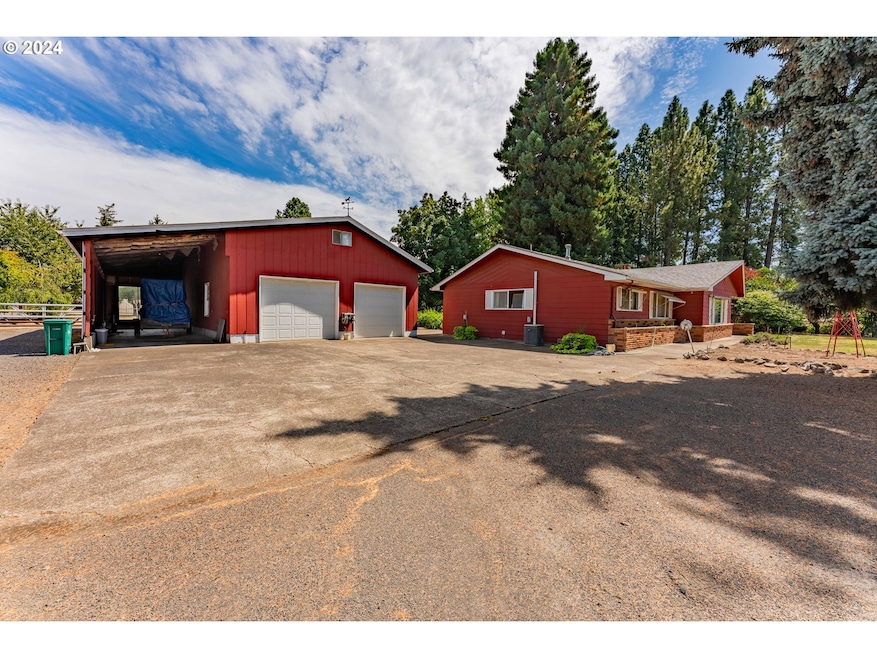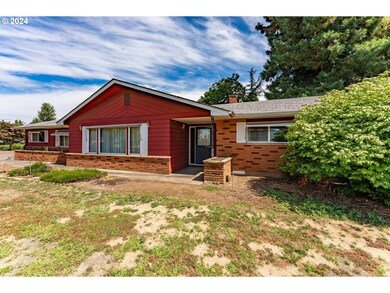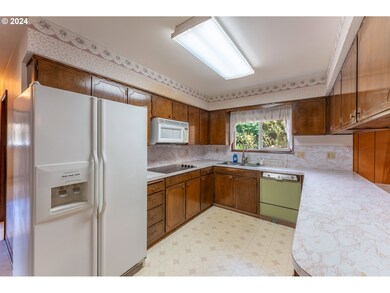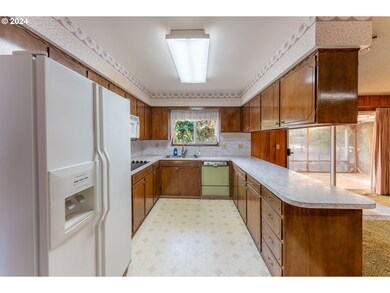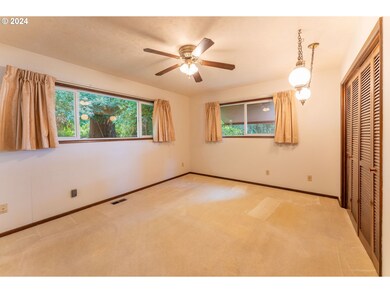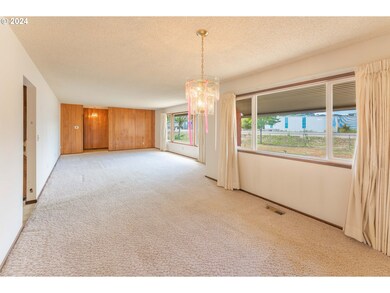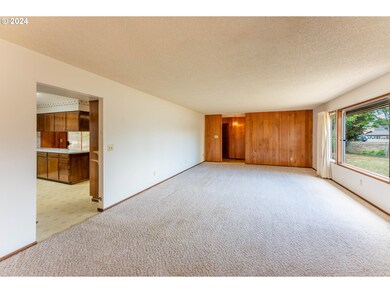
$704,900
- 4 Beds
- 2.5 Baths
- 2,500 Sq Ft
- 1324 E Canto
- Newberg, OR
The Canton offers plenty of room to spread out and make a space that's truly your own. With four bedrooms—including an oversized fourth room that easily doubles as a media room, playroom, or guest retreat—and a flex room on the main level, this layout gives you options no matter what life throws your way.Highlights include:- A spacious kitchen that opens to the great room, perfect for everyday
Farah Seibel Pahlisch Real Estate Inc
