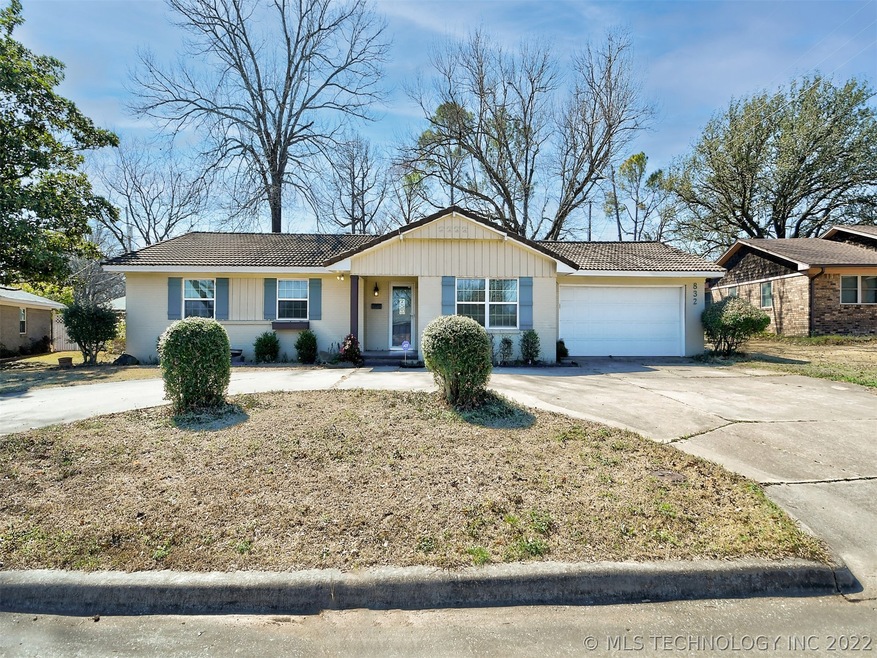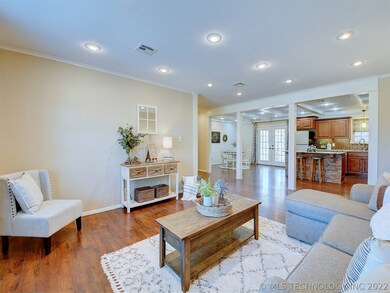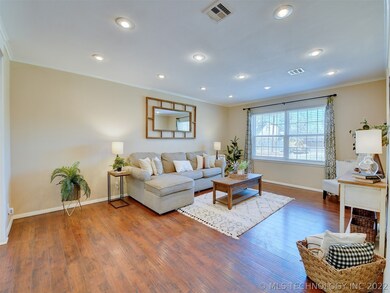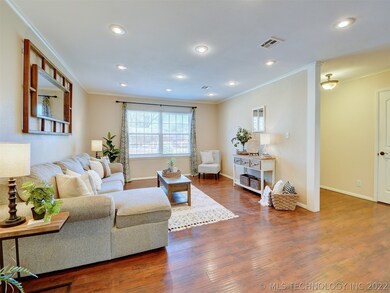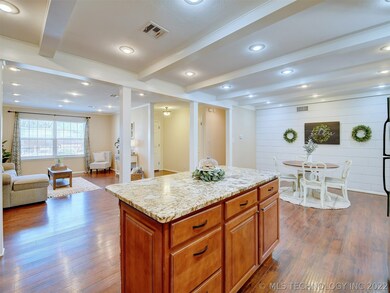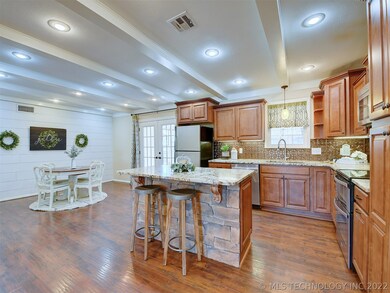
832 Pershing Dr E Ardmore, OK 73401
Highlights
- Above Ground Pool
- Granite Countertops
- Enclosed patio or porch
- Mature Trees
- No HOA
- Circular Driveway
About This Home
As of May 2022Open farmhouse floorpan with custom kitchen cabinets, dining area with shiplap accent wall, granite countertops, and plenty of space for entertaining. French doors lead you to an enclosed patio that is a perfect spot for enjoying rainy afternoons. This would make a neat game room, sunroom, or just an additional living space. Backyard offers mature trees and an above ground pool along with a small workshop. Established neighborhood with little drive-thru traffic.
Last Agent to Sell the Property
Adventure Realty License #150407 Listed on: 03/21/2022
Home Details
Home Type
- Single Family
Est. Annual Taxes
- $1,129
Year Built
- Built in 1968
Lot Details
- 0.31 Acre Lot
- North Facing Home
- Privacy Fence
- Mature Trees
Parking
- 2 Car Attached Garage
- Circular Driveway
Home Design
- Brick Exterior Construction
- Slab Foundation
- Wood Frame Construction
Interior Spaces
- 1,624 Sq Ft Home
- 1-Story Property
- Ceiling Fan
- Vinyl Clad Windows
- Fire and Smoke Detector
- Washer and Electric Dryer Hookup
Kitchen
- Electric Oven
- Electric Range
- <<microwave>>
- Dishwasher
- Granite Countertops
Flooring
- Tile
- Vinyl Plank
Bedrooms and Bathrooms
- 3 Bedrooms
- 2 Full Bathrooms
Pool
- Above Ground Pool
- Pool Liner
Outdoor Features
- Enclosed patio or porch
- Separate Outdoor Workshop
- Rain Gutters
Schools
- Lincoln Elementary School
- Ardmore Middle School
- Ardmore High School
Utilities
- Zoned Heating and Cooling
- Electric Water Heater
Community Details
- No Home Owners Association
- Brookdale Addition Subdivision
Ownership History
Purchase Details
Home Financials for this Owner
Home Financials are based on the most recent Mortgage that was taken out on this home.Purchase Details
Purchase Details
Purchase Details
Similar Homes in Ardmore, OK
Home Values in the Area
Average Home Value in this Area
Purchase History
| Date | Type | Sale Price | Title Company |
|---|---|---|---|
| Warranty Deed | $172,000 | Stewart Title Of Ok Inc | |
| Warranty Deed | $103,000 | -- | |
| Warranty Deed | $92,000 | -- | |
| Warranty Deed | -- | -- |
Mortgage History
| Date | Status | Loan Amount | Loan Type |
|---|---|---|---|
| Open | $168,884 | FHA | |
| Previous Owner | $8,484 | Commercial |
Property History
| Date | Event | Price | Change | Sq Ft Price |
|---|---|---|---|---|
| 05/20/2022 05/20/22 | Sold | $226,000 | -1.3% | $139 / Sq Ft |
| 03/21/2022 03/21/22 | Pending | -- | -- | -- |
| 03/21/2022 03/21/22 | For Sale | $229,000 | +33.1% | $141 / Sq Ft |
| 03/13/2020 03/13/20 | Sold | $172,000 | -3.9% | $88 / Sq Ft |
| 11/04/2019 11/04/19 | Pending | -- | -- | -- |
| 11/04/2019 11/04/19 | For Sale | $179,000 | -- | $92 / Sq Ft |
Tax History Compared to Growth
Tax History
| Year | Tax Paid | Tax Assessment Tax Assessment Total Assessment is a certain percentage of the fair market value that is determined by local assessors to be the total taxable value of land and additions on the property. | Land | Improvement |
|---|---|---|---|---|
| 2024 | $2,842 | $28,476 | $2,400 | $26,076 |
| 2023 | $2,842 | $27,120 | $2,400 | $24,720 |
| 2022 | $2,072 | $21,672 | $2,235 | $19,437 |
| 2021 | $2,082 | $20,640 | $2,160 | $18,480 |
| 2020 | $1,175 | $12,814 | $1,588 | $11,226 |
| 2019 | $1,111 | $12,441 | $1,874 | $10,567 |
| 2018 | $1,094 | $12,079 | $1,442 | $10,637 |
| 2017 | $981 | $11,727 | $1,442 | $10,285 |
| 2016 | $968 | $11,385 | $1,442 | $9,943 |
| 2015 | $881 | $11,470 | $1,442 | $10,028 |
| 2014 | $977 | $10,924 | $1,442 | $9,482 |
Agents Affiliated with this Home
-
Christy Wilson

Seller's Agent in 2022
Christy Wilson
Adventure Realty
(580) 222-6889
136 Total Sales
-
Kelly Wilson

Buyer's Agent in 2022
Kelly Wilson
Adventure Realty
(580) 222-6889
46 Total Sales
Map
Source: MLS Technology
MLS Number: 2208442
APN: 0110-00-002-011-0-001-00
- 814 Pershing Dr E
- 820 Virginia Ln
- 835 Sunset Ct
- 1800 SW 6th St
- 1831 Sunset Park Terrace
- 2208 Hickory Dr
- 2000 Yorktown Ct
- 2222 Cloverleaf Place
- 624 Sunset Dr SW
- 2205 Torrey Pines
- 1616 6th Ave SW
- 1124 Surrey Dr
- 912 P St SW
- 924 Manor Mall
- 1006 S Rockford Rd
- 2208 Wimbledon Ct
- 2324 S Rockford Pkwy
- 1804 Stanley St SW
- 1703 3rd Ave SW
- 711 N St SW
