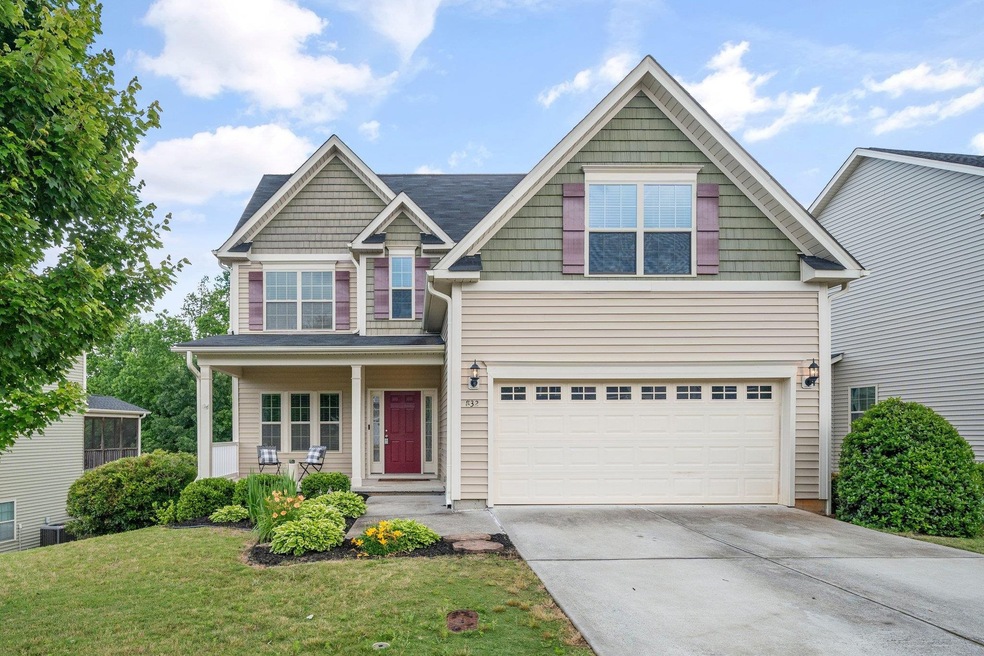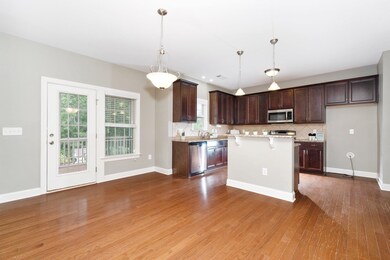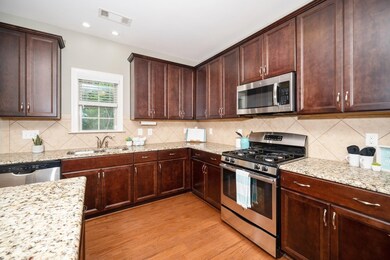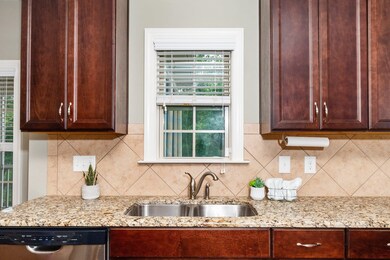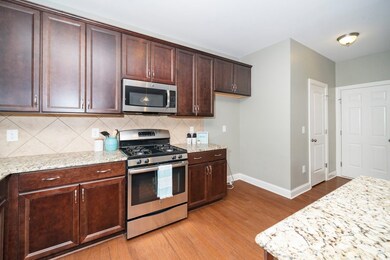
832 Ribbonleaf Ln Fuquay Varina, NC 27526
Highlights
- Deck
- Recreation Room
- Wood Flooring
- Fuquay-Varina High Rated A-
- Traditional Architecture
- 2 Fireplaces
About This Home
As of August 2023Been looking for a hard-to-find basement home? Need an in-law suite? Look no further! Basement features bedroom, bathroom, full living room, kitchenette, & walk-out patio. Plenty of basement storage too! Could live as a 5 BR or 4 BR + bonus. Neighborhood has community pool & green space. Just minutes to Downtown Fuquay & all the conveniences Holly Springs & Fuquay have to offer. Sellers are offering a credit of $10K for flooring of your choice.
Home Details
Home Type
- Single Family
Est. Annual Taxes
- $3,015
Year Built
- Built in 2014
Lot Details
- 8,276 Sq Ft Lot
- Fenced Yard
- Landscaped
HOA Fees
- $45 Monthly HOA Fees
Parking
- 2 Car Garage
- Garage Door Opener
Home Design
- Traditional Architecture
- Vinyl Siding
Interior Spaces
- Multi-Level Property
- Tray Ceiling
- Ceiling Fan
- 2 Fireplaces
- Entrance Foyer
- Family Room
- Breakfast Room
- Dining Room
- Recreation Room
- Bonus Room
- Screened Porch
- Utility Room
- Laundry on upper level
- Basement
Kitchen
- Gas Cooktop
- Microwave
- Plumbed For Ice Maker
- Dishwasher
- Granite Countertops
Flooring
- Wood
- Carpet
- Laminate
Bedrooms and Bathrooms
- 5 Bedrooms
- Walk-In Closet
- In-Law or Guest Suite
- Separate Shower in Primary Bathroom
- Soaking Tub
- Bathtub with Shower
Outdoor Features
- Deck
- Patio
- Rain Gutters
Schools
- Herbert Akins Road Elementary School
- Fuquay Varina Middle School
- Fuquay Varina High School
Utilities
- Central Air
- Heating System Uses Natural Gas
- Heat Pump System
- Gas Water Heater
Community Details
Overview
- Parker Pointe Subdivision
Recreation
- Community Pool
Ownership History
Purchase Details
Home Financials for this Owner
Home Financials are based on the most recent Mortgage that was taken out on this home.Purchase Details
Home Financials for this Owner
Home Financials are based on the most recent Mortgage that was taken out on this home.Purchase Details
Home Financials for this Owner
Home Financials are based on the most recent Mortgage that was taken out on this home.Purchase Details
Home Financials for this Owner
Home Financials are based on the most recent Mortgage that was taken out on this home.Similar Homes in the area
Home Values in the Area
Average Home Value in this Area
Purchase History
| Date | Type | Sale Price | Title Company |
|---|---|---|---|
| Warranty Deed | $480,000 | None Listed On Document | |
| Warranty Deed | $311,000 | None Available | |
| Special Warranty Deed | $256,500 | None Available | |
| Warranty Deed | $110,000 | None Available |
Mortgage History
| Date | Status | Loan Amount | Loan Type |
|---|---|---|---|
| Open | $384,000 | New Conventional | |
| Previous Owner | $100,000 | Credit Line Revolving | |
| Previous Owner | $311,000 | Adjustable Rate Mortgage/ARM | |
| Previous Owner | $261,636 | VA | |
| Previous Owner | $181,025 | Purchase Money Mortgage |
Property History
| Date | Event | Price | Change | Sq Ft Price |
|---|---|---|---|---|
| 07/08/2025 07/08/25 | Pending | -- | -- | -- |
| 07/02/2025 07/02/25 | For Sale | $485,000 | +1.0% | $162 / Sq Ft |
| 12/15/2023 12/15/23 | Off Market | $480,000 | -- | -- |
| 08/14/2023 08/14/23 | Sold | $480,000 | -1.0% | $158 / Sq Ft |
| 07/24/2023 07/24/23 | Pending | -- | -- | -- |
| 07/14/2023 07/14/23 | Price Changed | $485,000 | -1.0% | $160 / Sq Ft |
| 06/22/2023 06/22/23 | Price Changed | $489,900 | -2.0% | $161 / Sq Ft |
| 05/31/2023 05/31/23 | For Sale | $499,900 | +60.7% | $165 / Sq Ft |
| 04/05/2019 04/05/19 | Sold | $311,000 | +2.0% | $109 / Sq Ft |
| 02/28/2019 02/28/19 | Pending | -- | -- | -- |
| 02/23/2019 02/23/19 | For Sale | $305,000 | -- | $107 / Sq Ft |
Tax History Compared to Growth
Tax History
| Year | Tax Paid | Tax Assessment Tax Assessment Total Assessment is a certain percentage of the fair market value that is determined by local assessors to be the total taxable value of land and additions on the property. | Land | Improvement |
|---|---|---|---|---|
| 2024 | $4,039 | $461,216 | $100,000 | $361,216 |
| 2023 | $3,209 | $286,779 | $65,000 | $221,779 |
| 2022 | $3,015 | $286,779 | $65,000 | $221,779 |
| 2021 | $2,873 | $286,779 | $65,000 | $221,779 |
| 2020 | $2,873 | $286,779 | $65,000 | $221,779 |
| 2019 | $2,963 | $255,222 | $60,000 | $195,222 |
| 2018 | $2,794 | $255,222 | $60,000 | $195,222 |
| 2017 | $2,693 | $255,222 | $60,000 | $195,222 |
| 2016 | $2,656 | $255,222 | $60,000 | $195,222 |
| 2015 | $2,595 | $257,674 | $52,000 | $205,674 |
| 2014 | -- | $66,300 | $52,000 | $14,300 |
Agents Affiliated with this Home
-
Thomas Harward

Seller's Agent in 2025
Thomas Harward
Navigate Realty
(919) 264-9545
1 in this area
37 Total Sales
-
Morgan Garrett
M
Buyer's Agent in 2025
Morgan Garrett
Navigate Realty
(704) 318-5647
1 in this area
24 Total Sales
-
Kevin Starkey

Seller's Agent in 2023
Kevin Starkey
Compass -- Cary
(919) 685-6266
47 in this area
258 Total Sales
-
Gretchen Coley

Buyer's Agent in 2023
Gretchen Coley
Compass -- Raleigh
(919) 526-0401
78 in this area
1,061 Total Sales
-
Jack Watts

Seller's Agent in 2019
Jack Watts
HOME PRO USA REALTY.COM
(910) 538-0700
68 Total Sales
-
Rebecca Smith

Buyer's Agent in 2019
Rebecca Smith
NON MEMBER COMPANY
(510) 527-9111
31 in this area
4,455 Total Sales
Map
Source: Doorify MLS
MLS Number: 2513647
APN: 0656.04-53-8661-000
- 735 Sycamore Springs Dr
- 610 Silk Tree Trace
- 845 Bridlemine Dr
- 904 Bridlemine Dr
- 1004 Bridlemine Dr
- 1036 Steelhorse Dr
- 612 Lawson Cypress Ln
- 1214 Valley Dale Dr
- 808 Buckner Ct
- 817 Stable Fern Dr
- 504 Gumview Cir
- 634 Cotton Brook Dr
- 837 Stable Fern Dr
- 857 Stable Fern Dr
- 516 Smithridge Way
- 633 Prickly Pear Dr
- 500 Hunters Ridge Dr
- 1050 Wagstaff Rd
- 1000 Wagstaff Rd
- 617 Moon Shadow Ct
