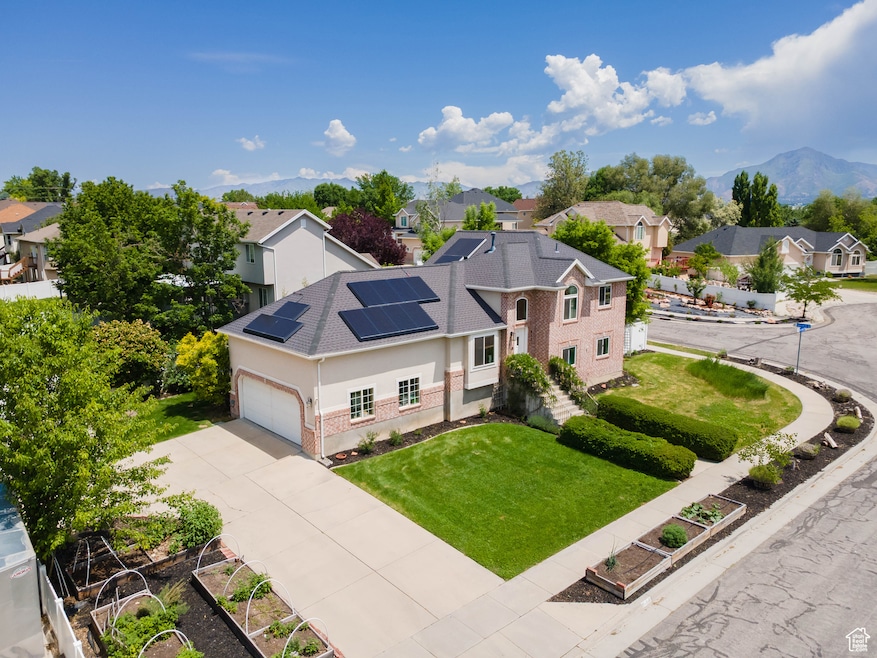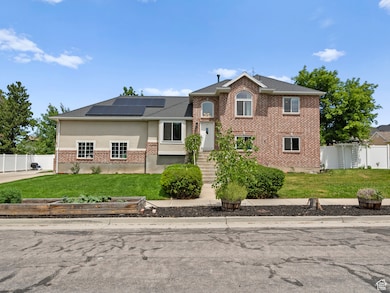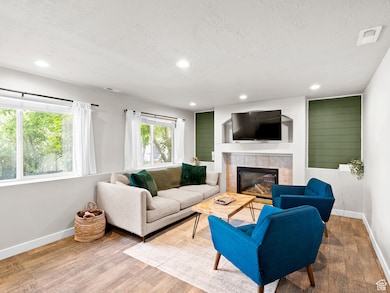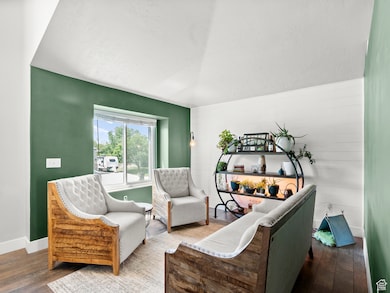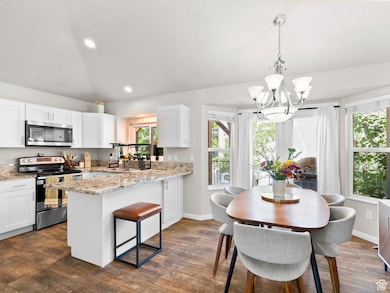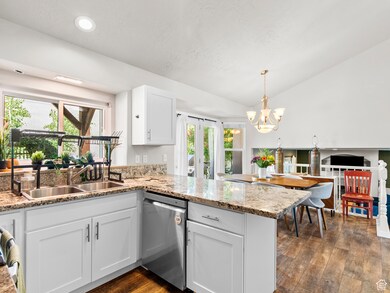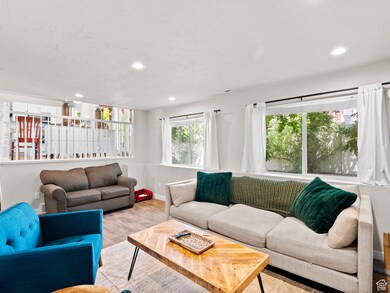
832 W Lerwill Ave Salt Lake City, UT 84123
Estimated payment $3,812/month
Highlights
- RV or Boat Parking
- Updated Kitchen
- Vaulted Ceiling
- Solar Power System
- Mountain View
- Great Room
About This Home
Four-level beauty nestled in the lovely Taylorsville community which many 'green' upgrades that will save you money and the planet too! Plus, it's located right by the 48th Street Trailhead to the Jordan River Parkway so you can get in your steps or bike the 40 mile trail and enjoy the greenspace. The interior is light and open with vaulted ceilings; the primary and two bedrooms are on the top floor (4 total in the home) and a finished basement which has a kitchen and rec room with heated floors throughout the bsmt. See the attached document of all the updgrades, from rooftop solar to an electric car charge station, an air scrubber /purifier, and a Whole Home humidifier. These upgrades aren't obvious but add to a great quality of home life. Nice neighborhood, too!
Home Details
Home Type
- Single Family
Est. Annual Taxes
- $3,319
Year Built
- Built in 1998
Lot Details
- 8,712 Sq Ft Lot
- Cul-De-Sac
- Partially Fenced Property
- Landscaped
- Sprinkler System
- Property is zoned Single-Family
Parking
- 2 Car Attached Garage
- 3 Open Parking Spaces
- RV or Boat Parking
Property Views
- Mountain
- Valley
Home Design
- Brick Exterior Construction
- Stucco
Interior Spaces
- 2,253 Sq Ft Home
- 4-Story Property
- Vaulted Ceiling
- Ceiling Fan
- Gas Log Fireplace
- Double Pane Windows
- Blinds
- Great Room
Kitchen
- Updated Kitchen
- Free-Standing Range
- Microwave
- Disposal
Flooring
- Carpet
- Tile
- Vinyl
Bedrooms and Bathrooms
- 4 Bedrooms | 1 Main Level Bedroom
- Walk-In Closet
- 4 Full Bathrooms
- Bathtub With Separate Shower Stall
Laundry
- Dryer
- Washer
Basement
- Basement Fills Entire Space Under The House
- Apartment Living Space in Basement
Home Security
- Smart Thermostat
- Fire and Smoke Detector
Eco-Friendly Details
- Solar Power System
- Solar owned by seller
- Heating system powered by active solar
Outdoor Features
- Play Equipment
Schools
- Plymouth Elementary School
- Eisenhower Middle School
- Taylorsville High School
Utilities
- Humidifier
- Forced Air Heating and Cooling System
- Heat Pump System
- Natural Gas Connected
Community Details
- No Home Owners Association
- Taylors Hill Subdivision
Listing and Financial Details
- Assessor Parcel Number 21-11-206-027
Map
Home Values in the Area
Average Home Value in this Area
Tax History
| Year | Tax Paid | Tax Assessment Tax Assessment Total Assessment is a certain percentage of the fair market value that is determined by local assessors to be the total taxable value of land and additions on the property. | Land | Improvement |
|---|---|---|---|---|
| 2023 | $3,319 | $518,000 | $130,600 | $387,400 |
| 2022 | $3,218 | $522,100 | $128,100 | $394,000 |
| 2021 | $2,835 | $400,700 | $103,400 | $297,300 |
| 2020 | $2,664 | $356,300 | $103,400 | $252,900 |
| 2019 | $2,691 | $351,400 | $97,500 | $253,900 |
| 2018 | $2,616 | $329,400 | $93,600 | $235,800 |
| 2017 | $3,312 | $295,200 | $72,900 | $222,300 |
| 2016 | $2,943 | $278,300 | $72,900 | $205,400 |
| 2015 | $2,929 | $268,700 | $100,800 | $167,900 |
| 2014 | $2,320 | $253,600 | $95,800 | $157,800 |
Property History
| Date | Event | Price | Change | Sq Ft Price |
|---|---|---|---|---|
| 05/30/2025 05/30/25 | For Sale | $629,900 | -- | $280 / Sq Ft |
Purchase History
| Date | Type | Sale Price | Title Company |
|---|---|---|---|
| Special Warranty Deed | -- | None Listed On Document | |
| Interfamily Deed Transfer | -- | Accommodation | |
| Interfamily Deed Transfer | -- | Us Title | |
| Warranty Deed | -- | Pinnacle Title Co | |
| Trustee Deed | -- | None Available | |
| Interfamily Deed Transfer | -- | Landmark Title | |
| Quit Claim Deed | -- | None Available | |
| Warranty Deed | -- | Guardian Title |
Mortgage History
| Date | Status | Loan Amount | Loan Type |
|---|---|---|---|
| Previous Owner | $288,550 | New Conventional | |
| Previous Owner | $297,400 | New Conventional | |
| Previous Owner | $51,000 | Unknown | |
| Previous Owner | $283,500 | Stand Alone Refi Refinance Of Original Loan | |
| Previous Owner | $156,488 | Purchase Money Mortgage |
Similar Homes in Salt Lake City, UT
Source: UtahRealEstate.com
MLS Number: 2088652
APN: 21-11-206-027-0000
- 4744 Xanadu Cir
- 5094 Clover Meadow Dr
- 4718 S Aspen Ln Unit 307
- 4729 Yucca Dr Unit 310
- 4725 Yucca Dr Unit 311
- 704 W Daisy Ln
- 4696 950 W
- 860 Mount Nebo Dr
- 4668 Mount Baldy Dr
- 4713 S Pasque Dr Unit 360
- 4661 S Storm Mountain Dr Unit 206
- 733 Superior Peak Dr
- 4646 S Grandeur Peak Cir Unit 227
- 722 W Superior Peak Dr
- 977 Yucca Dr Unit 373
- 731 Little Matterhorn Dr Unit 320
- 989 Yucca Dr
- 5212 S Gravenstein Park
- 4721 Taylors View Ln Unit 18
- 1006 W Yucca Dr Unit 328
