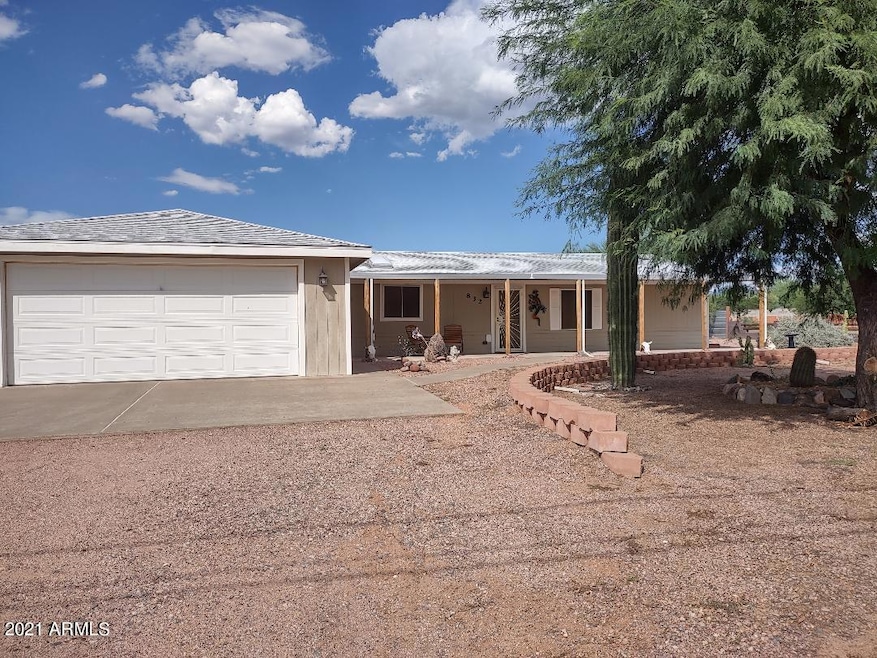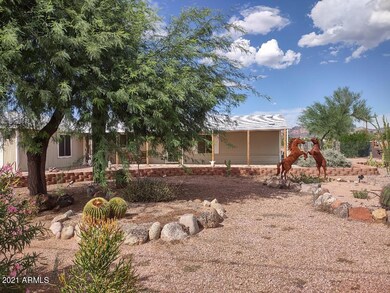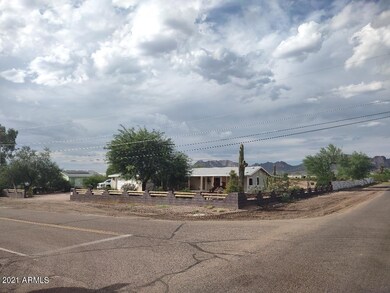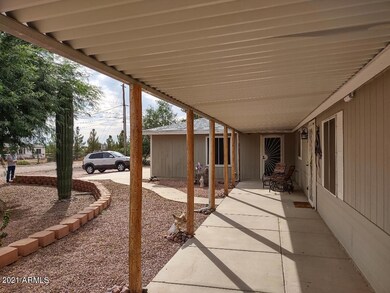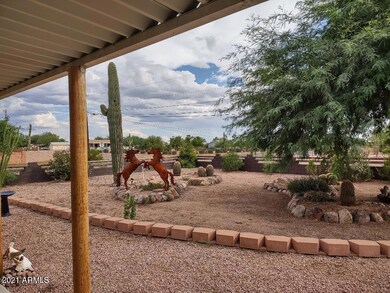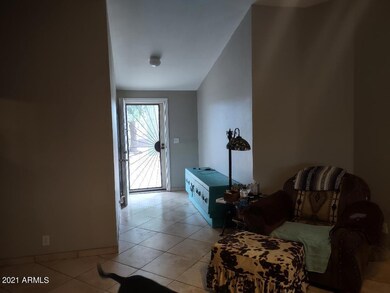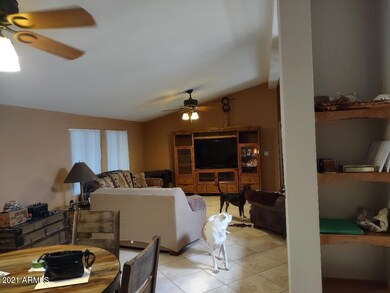
832 W Shiprock St Apache Junction, AZ 85120
Highlights
- Barn
- RV Access or Parking
- Mountain View
- Horses Allowed On Property
- 1.25 Acre Lot
- Vaulted Ceiling
About This Home
As of October 2021What a cute place. Awesome mountain view from hugh back patio. AJ did a rehab on it and it now has new roof, appliances, electrical, plumbing ect. This ground level home is a 3B2B with a split floor plan. Plant shelves. Upgraded skylight in kitchen for energy efficient. Den was converted to hugh walk-in closet for the master. Nice security screen doors on front and back. Back french doors has blinds in glass. Security system with 6 cameras and night vision. Unique touches throughout. 2 car garage is attached to the house as you go through the laundry room. The one car garage has been converted to a workshop with half bath. The back is completely fenced in with 2 large shed that both have electric and one with water. Was used as tack room for the horses. Ask about all the extra's that stay
Last Agent to Sell the Property
Jonna Baker & Associates Realty License #SA042450000 Listed on: 10/05/2021
Property Details
Home Type
- Mobile/Manufactured
Est. Annual Taxes
- $1,523
Year Built
- Built in 1999
Lot Details
- 1.25 Acre Lot
- Desert faces the front of the property
- Block Wall Fence
- Wire Fence
- Corner Lot
- Front and Back Yard Sprinklers
Parking
- 2 Car Garage
- Side or Rear Entrance to Parking
- Garage Door Opener
- RV Access or Parking
Home Design
- Wood Frame Construction
- Composition Roof
Interior Spaces
- 1,717 Sq Ft Home
- 1-Story Property
- Vaulted Ceiling
- Ceiling Fan
- Skylights
- Double Pane Windows
- Solar Screens
- Mountain Views
Kitchen
- Eat-In Kitchen
- Breakfast Bar
- Built-In Microwave
- Kitchen Island
- Laminate Countertops
Flooring
- Wood
- Laminate
- Tile
Bedrooms and Bathrooms
- 3 Bedrooms
- Primary Bathroom is a Full Bathroom
- 2.5 Bathrooms
- Dual Vanity Sinks in Primary Bathroom
- Bathtub With Separate Shower Stall
Outdoor Features
- Covered patio or porch
- Outdoor Storage
Schools
- Cactus Canyon Junior High
- Apache Junction High School
Horse Facilities and Amenities
- Horses Allowed On Property
- Tack Room
Utilities
- Central Air
- Heating Available
- High Speed Internet
- Cable TV Available
Additional Features
- No Interior Steps
- Barn
Community Details
- No Home Owners Association
- Association fees include no fees
- S17 T1n R8e Subdivision
Listing and Financial Details
- Tax Lot 832
- Assessor Parcel Number 100-30-008-C
Similar Homes in Apache Junction, AZ
Home Values in the Area
Average Home Value in this Area
Property History
| Date | Event | Price | Change | Sq Ft Price |
|---|---|---|---|---|
| 10/28/2021 10/28/21 | Sold | $400,000 | 0.0% | $233 / Sq Ft |
| 10/07/2021 10/07/21 | Pending | -- | -- | -- |
| 10/05/2021 10/05/21 | For Sale | $400,000 | +110.5% | $233 / Sq Ft |
| 09/19/2013 09/19/13 | Sold | $190,000 | -5.0% | $103 / Sq Ft |
| 09/16/2013 09/16/13 | Price Changed | $199,900 | 0.0% | $108 / Sq Ft |
| 09/13/2013 09/13/13 | Pending | -- | -- | -- |
| 07/13/2013 07/13/13 | Pending | -- | -- | -- |
| 07/12/2013 07/12/13 | For Sale | $199,900 | -- | $108 / Sq Ft |
Tax History Compared to Growth
Agents Affiliated with this Home
-
Sandie Russell
S
Seller's Agent in 2021
Sandie Russell
Jonna Baker & Associates Realty
(480) 983-3440
17 in this area
20 Total Sales
-
Sonia Martindale
S
Buyer's Agent in 2021
Sonia Martindale
My Home Group
(480) 685-2760
1 in this area
16 Total Sales
-
Cami Garcia

Seller's Agent in 2013
Cami Garcia
Western Lifestyle Realty
(602) 319-0701
38 in this area
60 Total Sales
-
Sheena Gray

Seller Co-Listing Agent in 2013
Sheena Gray
Coldwell Banker Realty
(480) 586-0754
2 in this area
4 Total Sales
-
G
Buyer's Agent in 2013
Gail Rowan
HomeSmart
Map
Source: Arizona Regional Multiple Listing Service (ARMLS)
MLS Number: 6303024
- 525 W Shiprock St
- 1056 W Roundup St
- 1065 N San Marcos Dr Unit 65
- 1065 N San Marcos Dr Unit 29
- 4653 N Valley Dr
- 1231 W Roundup St
- 1710 N Plaza Dr
- 1363 N Plaza Dr Unit 6
- 481 W Foothill St
- 925 N Plaza Dr Unit 29
- 925 N Plaza Dr Unit 26
- 925 N Plaza Dr Unit 57
- 925 N Plaza Dr Unit 24
- 925 N Plaza Dr Unit 16
- 1440 N Idaho Rd Unit 1095
- 1440 N Idaho Rd Unit 1022
- 1440 N Idaho Rd Unit 1048
- 1440 N Idaho Rd Unit 2041
- 1267 N Ironwood Dr
- 1562 N Idaho Rd
