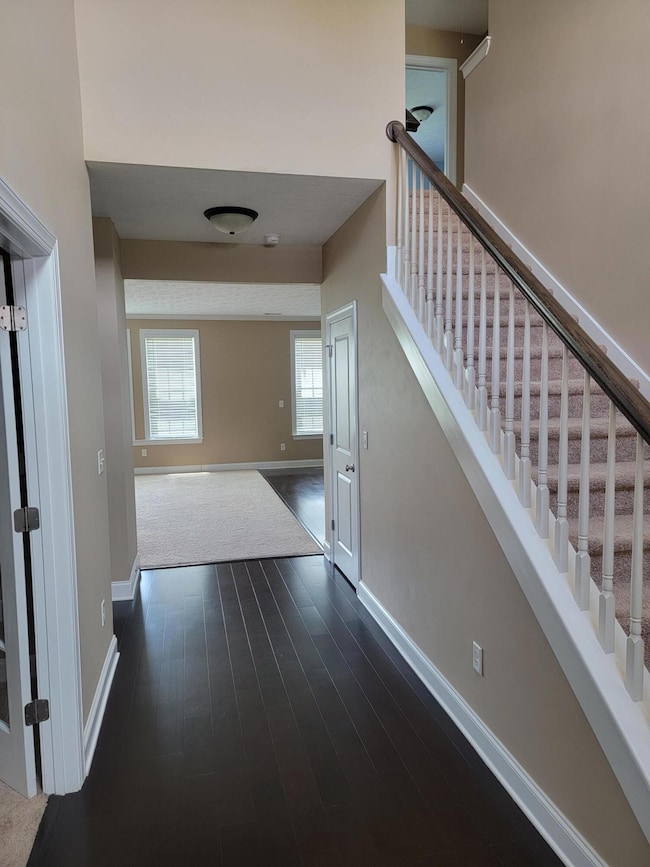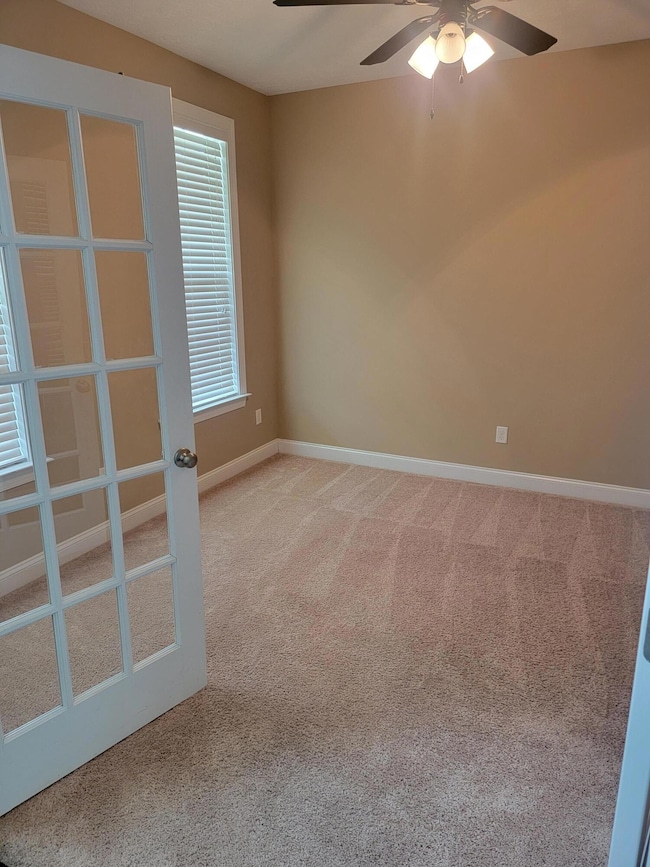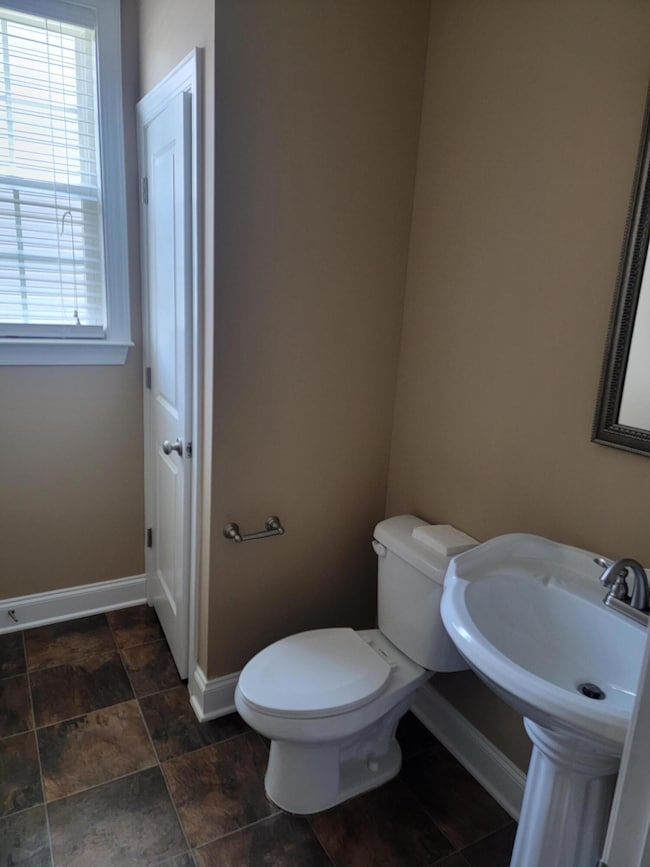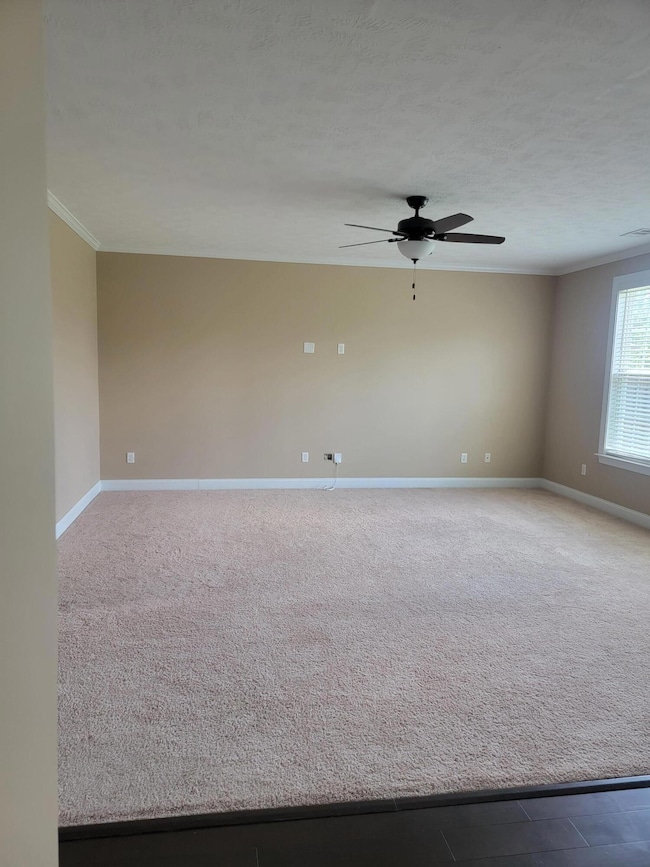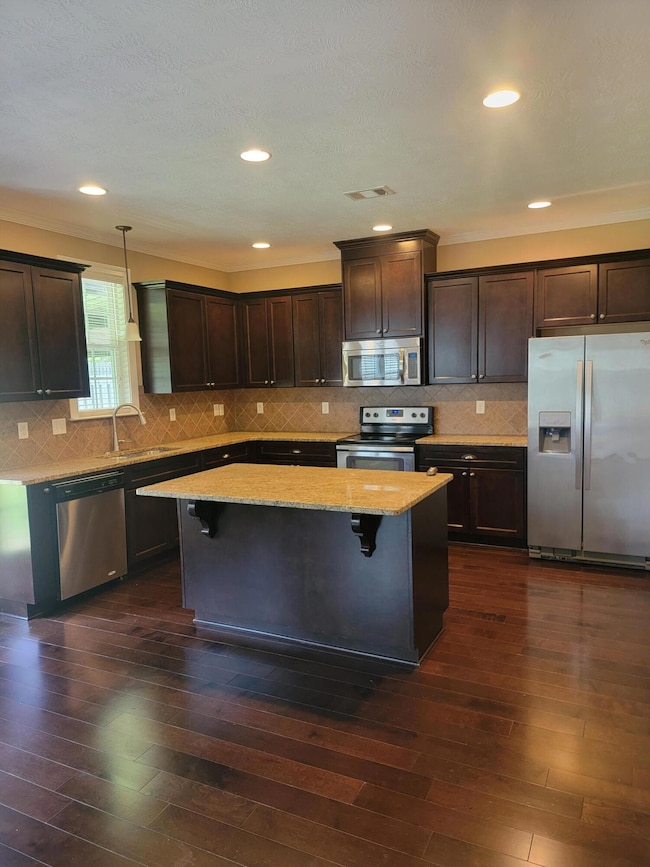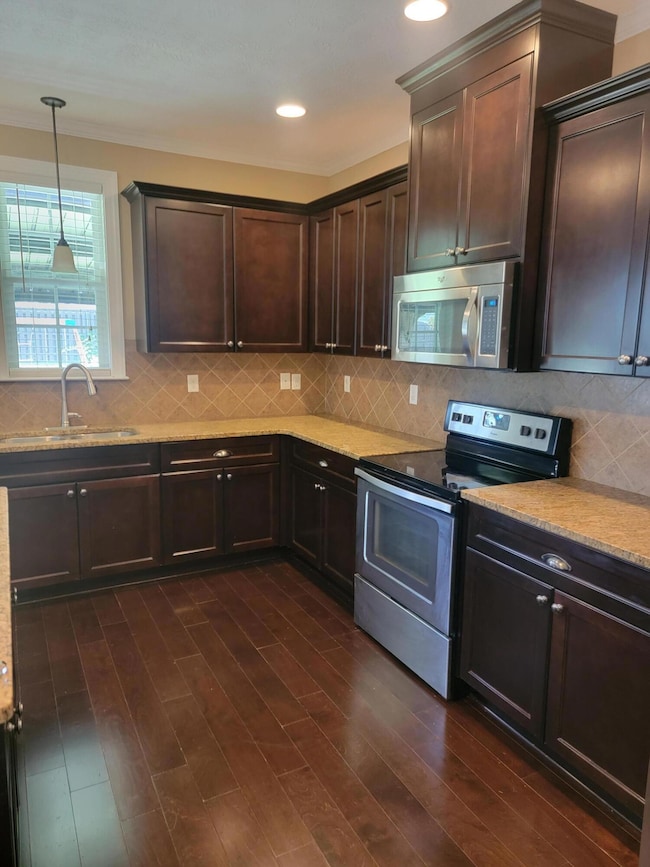832 Williford Run Dr Grovetown, GA 30813
Highlights
- Wood Flooring
- Community Pool
- Living Room
- Baker Place Elementary School Rated A
- Covered patio or porch
- Community Playground
About This Home
Get ready to fall in love with this beautiful 4-bedroom, 2.5-bath gem located in the heart of The Canterbury Farms Community! Step inside to discover an open-concept floor plan bursting with natural light, warm hardwood floors, and a gourmet kitchen equipped with granite countertops, stainless steel appliances, and an island made for entertaining. The spacious living room flows effortlessly into the dining area, creating the perfect setup for hosting dinner parties or cozy nights in. Upstairs, you'll find all the space you need! The owner's suite is a true retreat, complete with a walk-in closet and a spa-like bath with dual vanities and a soaking tub. Three additional bedrooms offer flexibility for a growing family, guests, or that dreamy home office. Out back, your private fenced-in yard and patio are ready for BBQs, playdates, or simply soaking in those Georgia sunsets. Living in Canterbury Farms means you also get access to amazing amenities -- community pool, playgrounds, and walking trails -- plus you're just minutes from Fort Gordon, shopping, dining, and everything Grovetown has to offer.
Home Details
Home Type
- Single Family
Est. Annual Taxes
- $3,521
Year Built
- Built in 2016 | Remodeled
Lot Details
- 8,276 Sq Ft Lot
- Lot Dimensions are 65x126
- Fenced
HOA Fees
- $33 Monthly HOA Fees
Parking
- Garage
Home Design
- Slab Foundation
- Composition Roof
- Stone Siding
- Vinyl Siding
Interior Spaces
- 2,670 Sq Ft Home
- 2-Story Property
- Ceiling Fan
- Blinds
- Family Room
- Living Room
- Dining Room
- Fire and Smoke Detector
- Washer and Electric Dryer Hookup
Kitchen
- Built-In Electric Oven
- Electric Range
- Microwave
- Dishwasher
- Disposal
Flooring
- Wood
- Carpet
- Vinyl
Bedrooms and Bathrooms
- 4 Bedrooms
- Primary Bedroom Upstairs
Attic
- Attic Floors
- Pull Down Stairs to Attic
Outdoor Features
- Covered patio or porch
Schools
- Cedar Ridge Elementary School
- Grovetown Middle School
- Grovetown High School
Utilities
- Forced Air Heating and Cooling System
- Water Heater
Listing and Financial Details
- Assessor Parcel Number 0622681
Community Details
Overview
- Canterbury Farms Subdivision
Recreation
- Community Playground
- Community Pool
- Trails
Map
Source: REALTORS® of Greater Augusta
MLS Number: 543876
APN: 062-2681
- 675 Aberdeen Cir
- 731 Southwick Ave
- 867 Williford Run Dr
- 2461 Newbury Ave
- 702 Southwick Ave
- 1214 Absolon Ct
- 2623 Kirby Ave
- 6230 Canterbury Farms Pkwy Unit TP123
- 6236 Canterbury Farms Pkwy
- 6234 Canterbury Farms Pkwy
- 130 Clarinbridge Ln
- 269 Seaton Ave
- 1218 Absolon Ct
- 1221 Absolon Ct
- 337 Brentford Ave
- 917 Linsmore Ave
- 323 Granard St
- 4050 Ellington Dr
- 331 Granard St
- 1930 Kenlock Dr
- 717 Southwick Ave
- 509 Ellington Ct
- 2138 Kinsale Ave
- 8614 Crenshaw Dr
- 1359 Highwoods Pass
- 1188 Fawn Forest Rd
- 508 Cranberry Cir
- 235 Haverford Dr
- 1157 Fawn Forest Rd
- 707 Keyes Dr
- 743 Keyes Dr
- 306 Country Glen Ct
- 880 Westlawn Dr
- 5359 Nikki Way
- 1440 Summit Way
- 833 Erika Ln
- 479 Sebastian Dr
- 101 Halton Dr
- 625 Lory Ln
- 727 Buddy Ct

