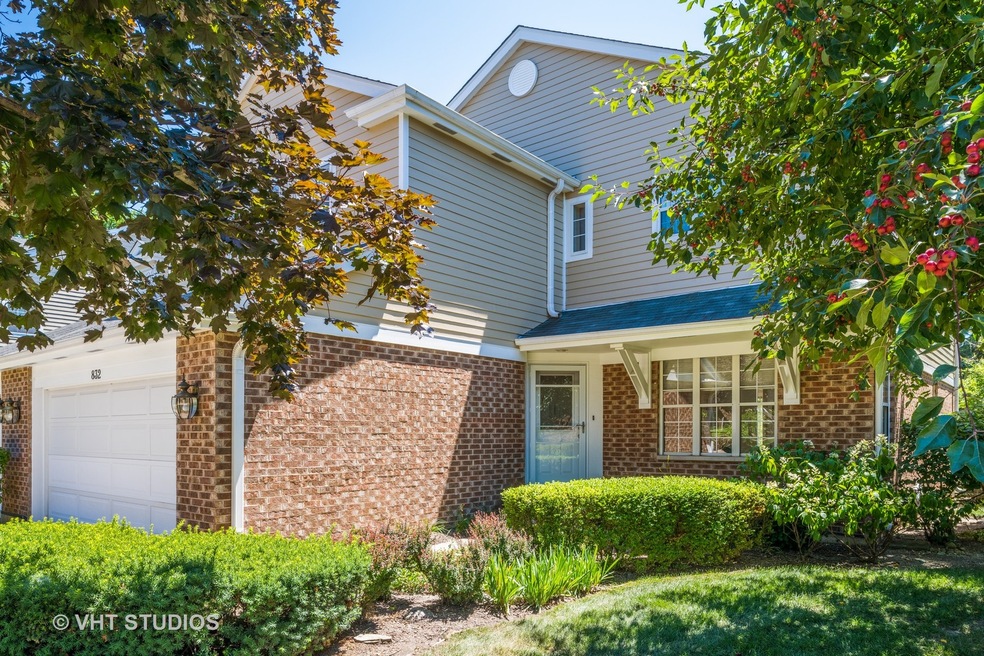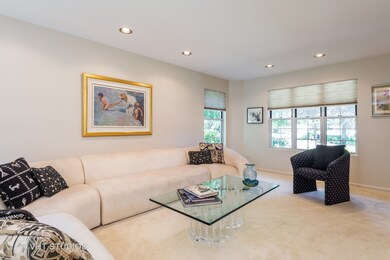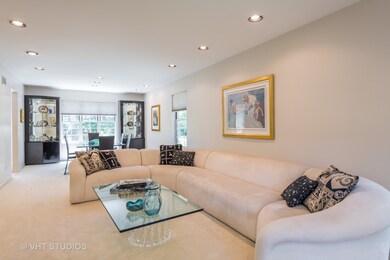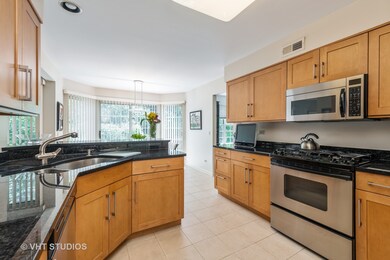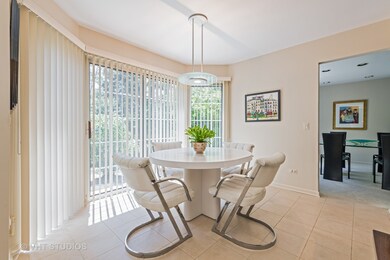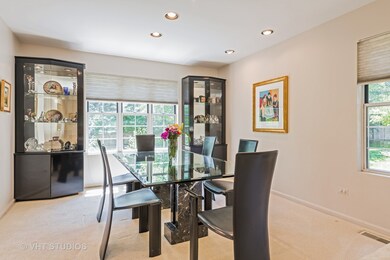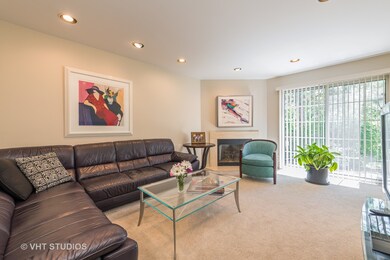
832 Winchester Ln Northbrook, IL 60062
Estimated Value: $493,000 - $586,000
Highlights
- Walk-In Pantry
- Stainless Steel Appliances
- Attached Garage
- Hickory Point Elementary School Rated A-
- Cul-De-Sac
- Breakfast Bar
About This Home
As of November 2018Welcome to this beautiful 4 bed/2.5 bath end-unit townhouse in desirable Winchester Lane. Enter the home through a bright 2 story foyer inviting you to the main level living space with great open floorpan perfect for entertaining. Updated designer kitchen with birch cabinets, granite counters and stainless steel appliances. Kitchen opens to a sunny eating area overlooking a landscaped yard and patio great for summer outdoor grilling and dining. Recessed lighting throughout the main level, family room with gas fireplace, 2nd level features a spacious master suite with updated bath and a huge walk-in closet.
Last Agent to Sell the Property
@properties Christie's International Real Estate License #475126112 Listed on: 07/19/2018

Townhouse Details
Home Type
- Townhome
Est. Annual Taxes
- $8,476
Year Built
- 1996
Lot Details
- Cul-De-Sac
- Southern Exposure
HOA Fees
- $330 per month
Parking
- Attached Garage
- Garage Transmitter
- Driveway
- Parking Included in Price
- Garage Is Owned
Home Design
- Brick Exterior Construction
- Frame Construction
Interior Spaces
- Primary Bathroom is a Full Bathroom
- Fireplace With Gas Starter
- Entrance Foyer
- Dining Area
- Unfinished Basement
- Basement Fills Entire Space Under The House
Kitchen
- Breakfast Bar
- Walk-In Pantry
- Oven or Range
- Microwave
- Freezer
- Dishwasher
- Stainless Steel Appliances
- Disposal
Laundry
- Laundry on main level
- Dryer
- Washer
Eco-Friendly Details
- North or South Exposure
Utilities
- Central Air
- Heating System Uses Gas
- Lake Michigan Water
Community Details
- Pets Allowed
Ownership History
Purchase Details
Home Financials for this Owner
Home Financials are based on the most recent Mortgage that was taken out on this home.Purchase Details
Similar Homes in Northbrook, IL
Home Values in the Area
Average Home Value in this Area
Purchase History
| Date | Buyer | Sale Price | Title Company |
|---|---|---|---|
| Yanovsky Alexander | $420,000 | Chicago Title | |
| Brodsky Meryl R | -- | Ticor Title Insurance |
Mortgage History
| Date | Status | Borrower | Loan Amount |
|---|---|---|---|
| Open | Yanovskiy Alexander | $348,000 | |
| Closed | Yanovsky Alexander | $357,000 |
Property History
| Date | Event | Price | Change | Sq Ft Price |
|---|---|---|---|---|
| 11/21/2018 11/21/18 | Sold | $420,000 | -9.7% | $164 / Sq Ft |
| 09/26/2018 09/26/18 | Pending | -- | -- | -- |
| 09/06/2018 09/06/18 | Price Changed | $465,000 | -0.9% | $181 / Sq Ft |
| 08/13/2018 08/13/18 | Price Changed | $469,000 | -2.1% | $183 / Sq Ft |
| 07/19/2018 07/19/18 | For Sale | $479,000 | -- | $187 / Sq Ft |
Tax History Compared to Growth
Tax History
| Year | Tax Paid | Tax Assessment Tax Assessment Total Assessment is a certain percentage of the fair market value that is determined by local assessors to be the total taxable value of land and additions on the property. | Land | Improvement |
|---|---|---|---|---|
| 2024 | $8,476 | $41,040 | $8,001 | $33,039 |
| 2023 | $8,476 | $41,040 | $8,001 | $33,039 |
| 2022 | $8,476 | $41,040 | $8,001 | $33,039 |
| 2021 | $9,454 | $37,346 | $4,297 | $33,049 |
| 2020 | $9,314 | $37,346 | $4,297 | $33,049 |
| 2019 | $9,094 | $41,040 | $4,297 | $36,743 |
| 2018 | $9,522 | $39,507 | $3,801 | $35,706 |
| 2017 | $7,832 | $39,507 | $3,801 | $35,706 |
| 2016 | $7,739 | $39,507 | $3,801 | $35,706 |
| 2015 | $6,829 | $32,476 | $3,140 | $29,336 |
| 2014 | $6,687 | $32,476 | $3,140 | $29,336 |
| 2013 | $6,474 | $32,476 | $3,140 | $29,336 |
Agents Affiliated with this Home
-
Debi Weinberg

Seller's Agent in 2018
Debi Weinberg
@ Properties
(847) 997-9934
41 Total Sales
-
Ted Pickus

Buyer's Agent in 2018
Ted Pickus
@ Properties
(847) 417-0520
13 in this area
289 Total Sales
Map
Source: Midwest Real Estate Data (MRED)
MLS Number: MRD10023803
APN: 04-08-214-025-0000
- 3070 Pheasant Creek Dr Unit 104
- 1012 Sussex Dr Unit 1012
- 3050 Pheasant Creek Dr Unit 304
- 2806 Brindle Ct Unit 2
- 3085 Pheasant Creek Dr Unit 114
- 3085 Pheasant Creek Dr Unit 110
- 3104 Antelope Springs Rd Unit 3104
- 3110 Pheasant Creek Dr Unit 201
- 3110 Pheasant Creek Dr Unit 304
- 3110 Pheasant Creek Dr Unit 101
- 783 Greenwood Rd
- 771 Greenwood Rd
- 610 Pfingsten Rd
- 2990 Harbor Ln
- 628 Greenwood Rd
- 519 Anthony Trail
- 1247 Highpoint Ln
- 1130 Crestwood Dr
- 1331 Pfingsten Rd
- 1336 Christina Ln
- 832 Winchester Ln
- 834 Winchester Ln
- 824 Winchester Ln
- 836 Winchester Ln
- 822 Winchester Ln
- 820 Winchester Ln
- 2936 Acorn Ln
- 2942 Acorn Ln
- 840 Winchester Ln
- 835 Winchester Ln
- 2930 Acorn Ln
- 816 Winchester Ln
- 842 Winchester Ln
- 837 Winchester Ln
- 2948 Acorn Ln
- 814 Winchester Ln
- 839 Winchester Ln
- 844 Winchester Ln
- 817 Winchester Ln
- 2924 Acorn Ln
