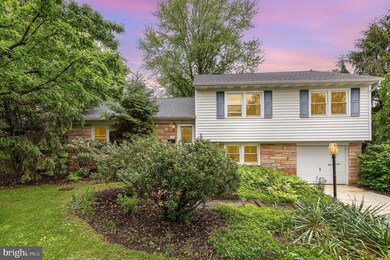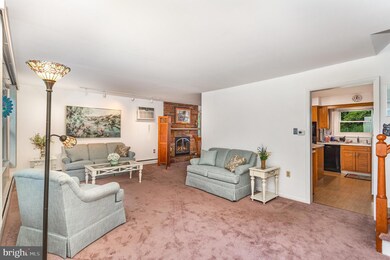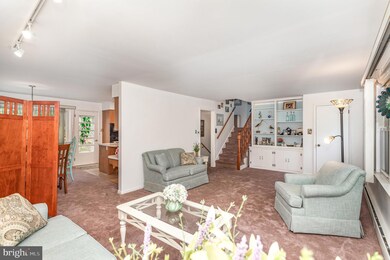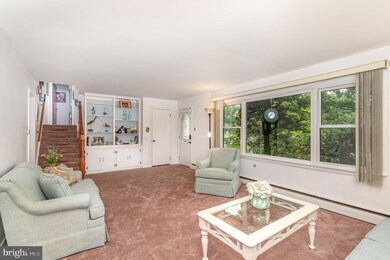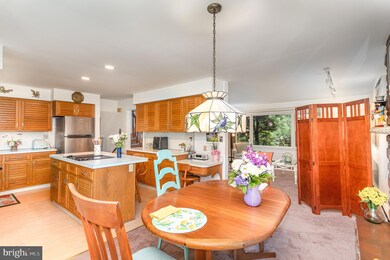
832 Yverdon Dr Camp Hill, PA 17011
Highlights
- 1 Fireplace
- Workshop
- Laundry Room
- No HOA
- Living Room
- More Than Two Accessible Exits
About This Home
As of July 2025OFFER DEADLINE MONDAY JUNE 2 By 12 NOON Ready to discover your new haven? Nestled on a desirable corner lot, this charming 3-bedroom, 2 full bath split-level home offers the perfect blend of comfort and practicality! Imagine welcoming friends and family into the main floor's bright kitchen, dining, and living areas – with the delightful surprise of hardwood floors waiting beneath the carpets!
Venture downstairs to find a fantastic rec room for endless possibilities, plus the convenience of a heated garage and dedicated laundry room. Need storage? The expansive unfinished lower level has you covered! And let's not forget the fenced yard, ideal for outdoor enjoyment and peace of mind.
Don't miss the chance to make this wonderful house your home. Schedule your private tour today and step inside your future!
Home Details
Home Type
- Single Family
Est. Annual Taxes
- $3,332
Year Built
- Built in 1960
Home Design
- Split Level Home
- Block Foundation
- Architectural Shingle Roof
- Vinyl Siding
- Stick Built Home
Interior Spaces
- 1,700 Sq Ft Home
- Property has 3 Levels
- 1 Fireplace
- Family Room
- Living Room
- Dining Room
- Workshop
Kitchen
- <<builtInOvenToken>>
- Cooktop<<rangeHoodToken>>
- Dishwasher
Bedrooms and Bathrooms
- 3 Bedrooms
- 2 Full Bathrooms
Laundry
- Laundry Room
- Laundry on lower level
- Dryer
- Washer
Unfinished Basement
- Partial Basement
- Connecting Stairway
Parking
- 4 Parking Spaces
- 4 Driveway Spaces
Schools
- Cedar Cliff High School
Utilities
- Ductless Heating Or Cooling System
- Heating System Uses Oil
- Hot Water Heating System
- 100 Amp Service
- Electric Water Heater
Additional Features
- More Than Two Accessible Exits
- 0.32 Acre Lot
Community Details
- No Home Owners Association
- Riverview Subdivision
Listing and Financial Details
- Tax Lot 2-C
- Assessor Parcel Number 47-18-1302-108
Similar Homes in Camp Hill, PA
Home Values in the Area
Average Home Value in this Area
Property History
| Date | Event | Price | Change | Sq Ft Price |
|---|---|---|---|---|
| 07/10/2025 07/10/25 | Sold | $310,000 | -1.6% | $182 / Sq Ft |
| 06/02/2025 06/02/25 | Pending | -- | -- | -- |
| 05/27/2025 05/27/25 | For Sale | $315,000 | -- | $185 / Sq Ft |
Tax History Compared to Growth
Tax History
| Year | Tax Paid | Tax Assessment Tax Assessment Total Assessment is a certain percentage of the fair market value that is determined by local assessors to be the total taxable value of land and additions on the property. | Land | Improvement |
|---|---|---|---|---|
| 2025 | $3,610 | $168,600 | $55,000 | $113,600 |
| 2024 | $3,387 | $168,600 | $55,000 | $113,600 |
| 2023 | $3,246 | $168,600 | $55,000 | $113,600 |
| 2022 | $3,170 | $168,600 | $55,000 | $113,600 |
| 2021 | $3,078 | $168,600 | $55,000 | $113,600 |
| 2020 | $3,016 | $168,600 | $55,000 | $113,600 |
| 2019 | $2,928 | $168,600 | $55,000 | $113,600 |
| 2018 | $2,853 | $168,600 | $55,000 | $113,600 |
| 2017 | $2,805 | $168,600 | $55,000 | $113,600 |
| 2016 | -- | $168,600 | $55,000 | $113,600 |
| 2015 | -- | $168,600 | $55,000 | $113,600 |
| 2014 | -- | $168,600 | $55,000 | $113,600 |
Agents Affiliated with this Home
-
MORGAN TRESSLER

Seller's Agent in 2025
MORGAN TRESSLER
RE/MAX
(717) 275-2756
2 in this area
164 Total Sales
-
Amy Condran
A
Buyer's Agent in 2025
Amy Condran
Protus Realty, Inc.
3 Total Sales
Map
Source: Bright MLS
MLS Number: PACB2042058
APN: 47-18-1302-108

