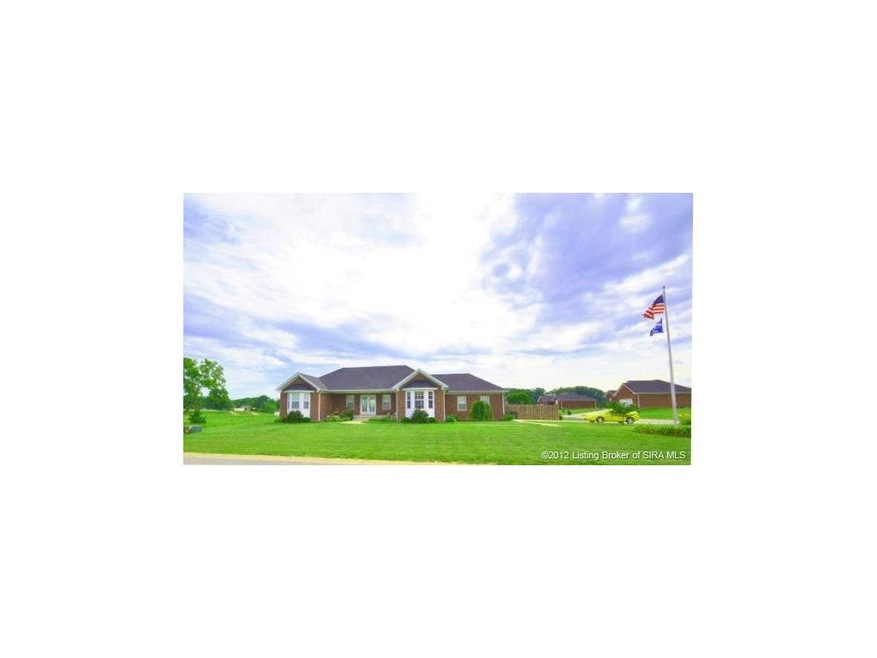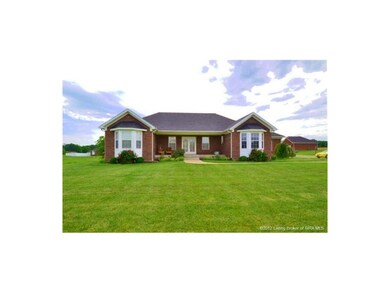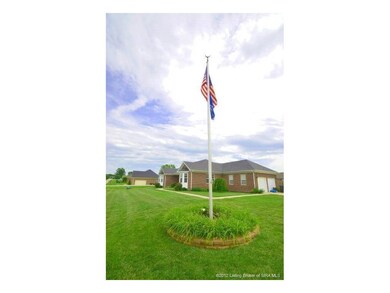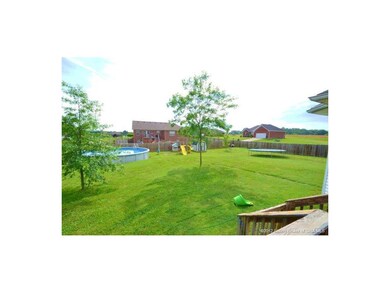
8320 Balmer Ln Charlestown, IN 47111
Highlights
- Above Ground Pool
- Deck
- Cathedral Ceiling
- Open Floorplan
- Recreation Room
- Hydromassage or Jetted Bathtub
About This Home
As of April 2016OPEN FLOOR PLAN!!! Almost 1600 sqft 3 bedroom 2 full bath split floor plan with full unfinished basement with 2 car garage on a corner lot . Home offers mater suite with tray ceilings walk in closet and master bath with jacuzzi tub . Spacious kitchen just off the living room that has an open feel with several large windows and a gas fireplace. Enjoy the view from the covered front porch or partial covered rear deck over looking the fenced yard.The basement has been pre plumbed for a 3rd full bath and has a storm shelter for bad weather. All the bedrooms are good size and home is close to all amenities.
Last Agent to Sell the Property
Ward Realty Services License #RB14035695 Listed on: 05/31/2012
Home Details
Home Type
- Single Family
Est. Annual Taxes
- $1,936
Year Built
- Built in 2004
Lot Details
- 0.49 Acre Lot
- Landscaped
- Corner Lot
HOA Fees
- $8 Monthly HOA Fees
Parking
- 2 Car Attached Garage
- Side Facing Garage
- Garage Door Opener
- Driveway
Home Design
- Poured Concrete
- Frame Construction
Interior Spaces
- 1,570 Sq Ft Home
- 1-Story Property
- Open Floorplan
- Cathedral Ceiling
- Ceiling Fan
- Gas Fireplace
- Window Screens
- Recreation Room
- Utility Room
Kitchen
- Oven or Range
- Microwave
- Dishwasher
- Disposal
Bedrooms and Bathrooms
- 3 Bedrooms
- Split Bedroom Floorplan
- Walk-In Closet
- Bathroom Rough-In
- 2 Full Bathrooms
- Hydromassage or Jetted Bathtub
Unfinished Basement
- Basement Fills Entire Space Under The House
- Sump Pump
- Natural lighting in basement
Outdoor Features
- Above Ground Pool
- Deck
- Covered patio or porch
Utilities
- Central Air
- Humidifier
- Two Heating Systems
- Heat Pump System
- Electric Water Heater
- Cable TV Available
Listing and Financial Details
- Assessor Parcel Number 101813500524000004
Ownership History
Purchase Details
Home Financials for this Owner
Home Financials are based on the most recent Mortgage that was taken out on this home.Purchase Details
Home Financials for this Owner
Home Financials are based on the most recent Mortgage that was taken out on this home.Similar Homes in Charlestown, IN
Home Values in the Area
Average Home Value in this Area
Purchase History
| Date | Type | Sale Price | Title Company |
|---|---|---|---|
| Warranty Deed | -- | None Available | |
| Deed | $165,000 | Mattingly Ford Title Service |
Property History
| Date | Event | Price | Change | Sq Ft Price |
|---|---|---|---|---|
| 04/08/2016 04/08/16 | Sold | $188,500 | -5.8% | $119 / Sq Ft |
| 02/28/2016 02/28/16 | Pending | -- | -- | -- |
| 10/29/2015 10/29/15 | For Sale | $200,000 | +21.2% | $126 / Sq Ft |
| 10/10/2012 10/10/12 | Sold | $165,000 | -2.9% | $105 / Sq Ft |
| 09/02/2012 09/02/12 | Pending | -- | -- | -- |
| 05/31/2012 05/31/12 | For Sale | $169,900 | -- | $108 / Sq Ft |
Tax History Compared to Growth
Tax History
| Year | Tax Paid | Tax Assessment Tax Assessment Total Assessment is a certain percentage of the fair market value that is determined by local assessors to be the total taxable value of land and additions on the property. | Land | Improvement |
|---|---|---|---|---|
| 2024 | $2,881 | $283,700 | $55,000 | $228,700 |
| 2023 | $2,881 | $287,300 | $55,000 | $232,300 |
| 2022 | $2,372 | $237,700 | $40,000 | $197,700 |
| 2021 | $2,202 | $220,700 | $40,000 | $180,700 |
| 2020 | $2,173 | $216,500 | $35,000 | $181,500 |
| 2019 | $2,084 | $208,900 | $35,000 | $173,900 |
| 2018 | $1,938 | $192,900 | $30,000 | $162,900 |
| 2017 | $1,834 | $182,600 | $30,000 | $152,600 |
| 2016 | $1,779 | $177,100 | $30,000 | $147,100 |
| 2014 | $1,675 | $166,700 | $30,000 | $136,700 |
| 2013 | -- | $162,300 | $30,000 | $132,300 |
Agents Affiliated with this Home
-
Jeffrey Renschler

Seller's Agent in 2016
Jeffrey Renschler
Bridge Realtors
(812) 406-6446
1 in this area
15 Total Sales
-
Bobby Bass

Buyer's Agent in 2016
Bobby Bass
Bass Group Real Estate
(502) 552-1296
3 in this area
73 Total Sales
-
Jeremy Ward

Seller's Agent in 2012
Jeremy Ward
Ward Realty Services
(812) 987-4048
82 in this area
1,249 Total Sales
-
Tracy Long- Jones

Buyer's Agent in 2012
Tracy Long- Jones
Green Tree Real Estate Services
(502) 817-5626
21 in this area
89 Total Sales
Map
Source: Southern Indiana REALTORS® Association
MLS Number: 201203815
APN: 10-18-13-500-524.000-004
- 7629 Melrose Ln
- 7633 Melrose Ln
- 7828 Linwood Cir
- 7644 Melrose (Lot #547) Ln
- 8403 Aberdeen Ln
- 9111 Dundee Ct
- 7642 Melrose Ln Unit LOT 546
- 8509 Dillon Rd
- 306 Hampton Ct
- 348 Clark Rd
- 350 Clark Rd
- 118 Clark Rd
- 109 Crestview Ct
- 426 Springville Dr
- 206 Taff St
- 456 Thompson St
- 9.25 AC Market St
- Monroe Street & Fulkerson Dr
- Monroe Street & Fulkerson Dr
- 8131 Farming Way






