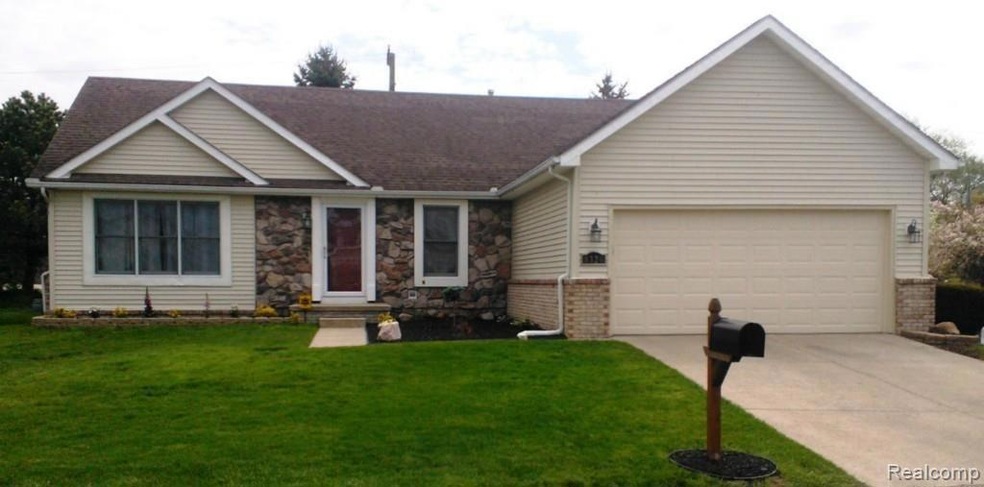
$214,900
- 2 Beds
- 2 Baths
- 1,461 Sq Ft
- 336 Marigold Cir
- Unit 45
- Westland, MI
Spacious raised ranch condo in Cherry Hill Place with private entry, attached garage, and a comfortable open layout perfect for everyday living. The upper-level design features a large great room with vaulted ceilings, a cozy gas fireplace, and access to your own private balcony. The kitchen offers ample cabinet space and flows nicely into the dining area for easy entertaining. The primary suite
Jim Shaffer Good Company
